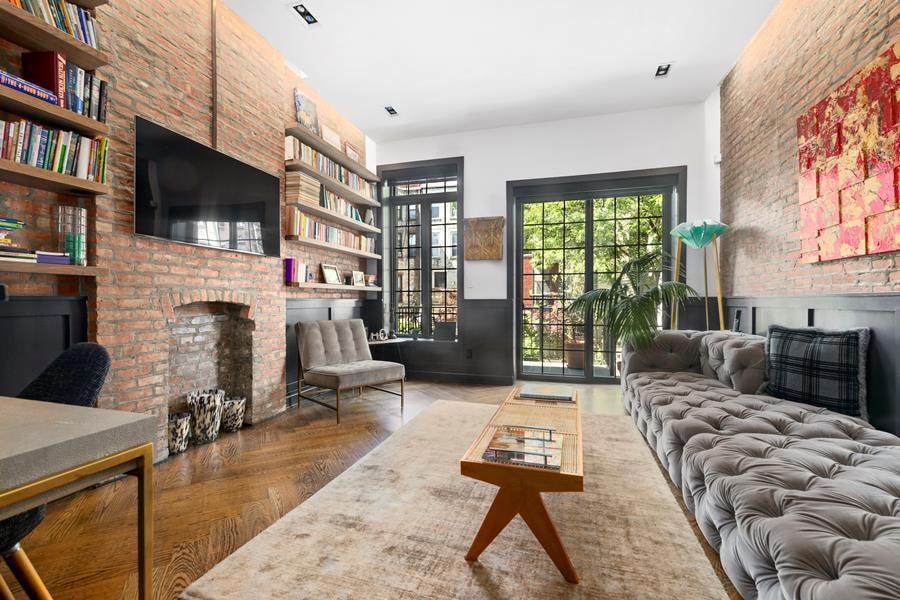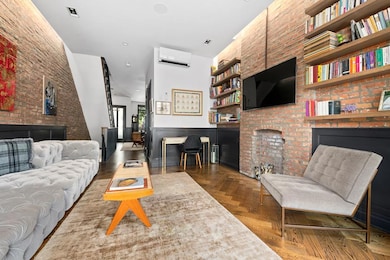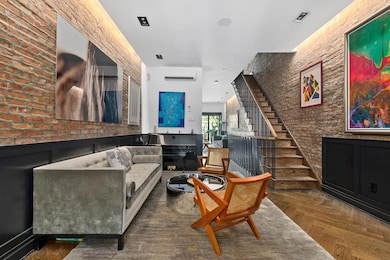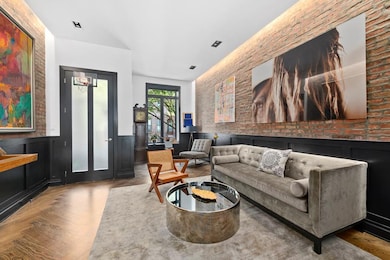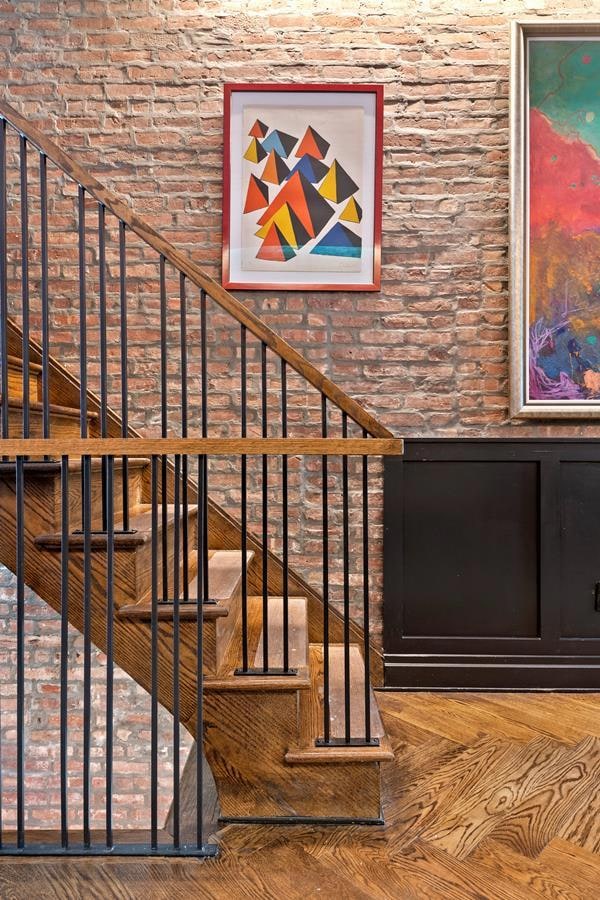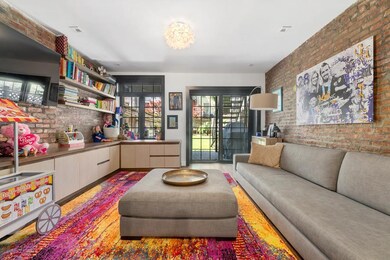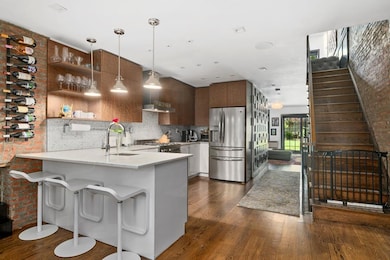148 W 132nd St New York, NY 10027
Central Harlem NeighborhoodHighlights
- Furnished
- 4-minute walk to 135 Street (2,3 Line)
- 3-minute walk to Langston Hughes Playground
- Central Air
- 1-Story Property
About This Home
Back On The Market!! Stunning one family townhouse, with 5 bedrooms, 4 full bathrooms and 2 half's, allowing the property to offer the maximum space for a magnificent and luxury living. The elegance combined with a modern lifestyle, you will be welcomed at the entrance vestibule by a raindrop style chandelier leading in to white oak herringbone floors, recessed fixtures, hand restored exposed brick on every floor and finished with oversized sun filled windows and sliding door to the patio decked with Natural Cleft pavers in a French pattern with stairs down to the backyard. The kitchen located on the garden level features Quartz Masters countertop known for its beauty and durability and is enhanced by a Carrera marble penny tile backsplash. The upper cabinetry features Black Walnut while the lower are white lacquer with a Pro Style Gas range with wall mount chimney range stainless steel square hood, and French Door Refrigerator, all make for a quality world class kitchen. The garden level also includes a front room perhaps for a playroom or lounge and a south facing dining room. You will also find a full bath, one of the home's two access points to your private backyard and stairs down to the full floor finished basement with laundry room, windowed craft room and half bath. This incredible set of features and design make a strong case for increased entertaining on the beautiful pointed second floor living and family room. The third floor is comprised of two spacious bedrooms each with en-suite marble baths. The exquisite prime bedroom with a huge en-suite bath also is on the top floor along with a separate home office or bedroom. The master bedroom is also outlined with two large skylight and private balcony. The marble clad bath is dressed with a custom double vanity, herringbone pattern shower stall, a free standing oval soaking tub and bathed in sun provided by a second skylight. The townhouse a central A/C, washer and dryer, access to the rooftop. This brownstone is in close proximity to Strivers Row, St Nicholas Park, Apollo Theater, Columbia University, City University of New York, Barnard College and major subways the A, B, C, D, 2, 3 and many bus lines, shopping centers and restaurants.
NOTE : This home can be rented furnished for minimum 6 month or more, or can be completely unfurnished for 12 months or more.
Home Details
Home Type
- Single Family
Est. Annual Taxes
- $21,727
Year Built
- Built in 1910
Lot Details
- 1,466 Sq Ft Lot
- Lot Dimensions are 99.92x14.67
Interior Spaces
- 1-Story Property
- Furnished
- Decorative Fireplace
Bedrooms and Bathrooms
- 5 Bedrooms
Laundry
- Laundry in unit
- Washer Dryer Allowed
- Washer Hookup
Utilities
- Central Air
Community Details
- Central Harlem Subdivision
Listing and Financial Details
- Property Available on 3/1/25
- Legal Lot and Block 0052 / 01916
Map
Source: Real Estate Board of New York (REBNY)
MLS Number: RLS20005005
APN: 1916-0052
- 126 W 132nd St
- 129 W 131st St Unit A
- 129 W 131st St Unit 2
- 122 W 132nd St
- 129 W 132nd St
- 171 W 131st St Unit 4
- 171 W 131st St Unit 407
- 171 W 131st St Unit 317
- 171 W 131st St Unit 620
- 171 W 131st St Unit 304
- 171 W 131st St Unit 603
- 121 W 131st St Unit 3
- 2231 Adam Clayton Powell Junior Blvd Unit PH4
- 2231 Adam Clayton Powell Junior Blvd Unit 407
- 2231 Adam Clayton Powell Junior Blvd Unit 304
- 2231 Adam Clayton Powell Junior Blvd Unit 620
- 2231 Adam C Powell Blvd Unit PH 10
- 111 W 132nd St
- 116 W 133rd St
- 161 W 133rd St Unit 1B
