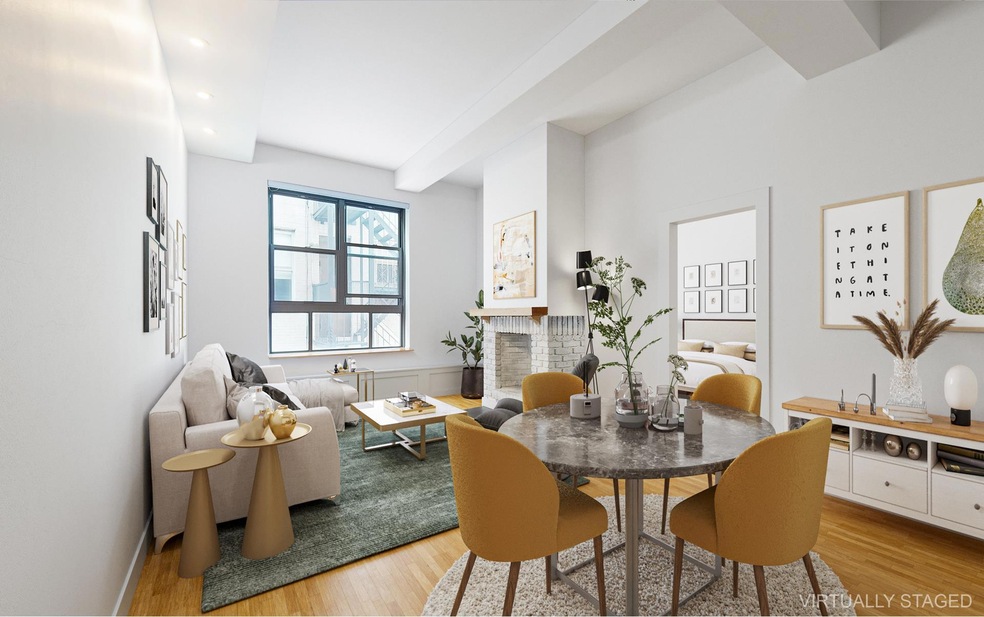
The Chelsea Mews 148 W 23rd St Unit 7B New York, NY 10011
Chelsea NeighborhoodHighlights
- Rooftop Deck
- 1-minute walk to 23 Street (1,2 Line)
- Central Air
- P.S. 11 Sarah J. Garnet School Rated A
- Views
- 5-minute walk to Chelsea Green
About This Home
As of April 2025This is a true loft home with eleven-foot ceilings and seven-foot windows, facing south. With hardwood floors throughout, the living area is large enough to create a separate dining area, and there is an alcove area in the front of the apartment to use as an office, second bedroom area, or sitting room. There is a lovely decorative fireplace to use a gas-fireplace insert. The pass-through kitchen is outfitted with ample cabinet and cupboards, two pantry closets, quartz countertops, a deep, under-mounted sink, and full-size, stainless steel appliances, including dishwasher and microwave. The bathroom is designed with a spa-inspired shower stall, recessed shelving, sleek, glass subway tiling on the walls, and glass, mosaic tiling on the flooring. There is also a modern and designer sink, vanity, medicine cabinet, and lighting. There are two entrances to the bathroom, one from the bedroom for privacy and one from the dining area for guests. The loft can be used for large storage or to make a sleeping area. For convenience, laundry is on every floor. Pets are welcome, with dogs under 70 pounds.
Known as Chelsea Mews, this pre-war co-op loft building boasts a 24-hour doorman/security, live-in super, private storage, a bike room, and a beautifully landscaped roof terrace with plantings and outdoor furniture to enjoy a sunny day. New, stylish elevators have also been recently installed. Pied-a-terres, subletting two out of every five years, and co-purchasing are allowed.
You will also be in the heart of Chelsea, with four major grocery stores nearby, such as Whole Foods, Trader Joes, Fairway, and Westside Market right on the block. Additionally, convenience stores are everywhere, including coffee shops, CVS, dry cleaners, barber shops, hair salons, delis, restaurants, and other eateries. Target, Home Depot, Best Buy, Eataly, and Lower Fifth Avenue retail shopping are near. Madison Square Park is only a couple blocks east and Hudson River Park is a few blocks west. The Highline, Chelsea Market, The Meatpacking District, and Hudson Yards are nearby. You will also be close to the F, M, 1, E, C, R, and W subway lines, as well as the crosstown bus and New Jersey transit. Two parking garages are also on the block. You will have access to every type of convenience and leisure shopping.
Property Details
Home Type
- Co-Op
Year Built
- Built in 1910
HOA Fees
- $2,124 Monthly HOA Fees
Interior Spaces
- 950 Sq Ft Home
- Decorative Fireplace
- Property Views
Bedrooms and Bathrooms
- 1 Bedroom
- 1 Full Bathroom
Additional Features
- South Facing Home
- Central Air
Listing and Financial Details
- Legal Lot and Block 0071 / 00798
Community Details
Overview
- 107 Units
- High-Rise Condominium
- Chelsea Mews Condos
- Chelsea Subdivision
- 12-Story Property
Amenities
- Rooftop Deck
Map
About The Chelsea Mews
Home Values in the Area
Average Home Value in this Area
Property History
| Date | Event | Price | Change | Sq Ft Price |
|---|---|---|---|---|
| 04/11/2025 04/11/25 | Sold | $850,000 | +8.3% | $895 / Sq Ft |
| 01/13/2025 01/13/25 | Pending | -- | -- | -- |
| 12/04/2024 12/04/24 | Price Changed | $785,000 | -1.8% | $826 / Sq Ft |
| 11/10/2024 11/10/24 | Price Changed | $799,000 | -6.0% | $841 / Sq Ft |
| 10/31/2024 10/31/24 | For Sale | $850,000 | 0.0% | $895 / Sq Ft |
| 10/31/2024 10/31/24 | Off Market | $850,000 | -- | -- |
| 10/30/2024 10/30/24 | Price Changed | $850,000 | -4.5% | $895 / Sq Ft |
| 10/10/2024 10/10/24 | For Sale | $890,000 | 0.0% | $937 / Sq Ft |
| 01/25/2024 01/25/24 | Rented | $6,000 | 0.0% | -- |
| 11/02/2023 11/02/23 | For Rent | $6,000 | -- | -- |
Similar Homes in New York, NY
Source: Real Estate Board of New York (REBNY)
MLS Number: RLS11015001
APN: 00798-00717B
- 151 W 21st St Unit 10A
- 151 W 21st St Unit 12A
- 151 W 21st St Unit 6B
- 140 W 22nd St Unit 6E
- 140 W 22nd St Unit 8A
- 166 W 22nd St Unit 2A
- 166 W 22nd St Unit 4-D
- 126 W 22nd St Unit 5N
- 181 7th Ave Unit 14A
- 181 7th Ave Unit 5A
- 181 7th Ave Unit PHB
- 155 W 20th St Unit 6 J
- 125 W 21st St Unit 8C
- 125 W 21st St Unit 12A
- 165 W 20th St Unit 4H
- 165 W 20th St Unit 3E
- 133 W 22nd St Unit 5J
- 133 W 22nd St Unit 3J
- 133 W 22nd St Unit 8H
- 129 W 22nd St Unit 10B
