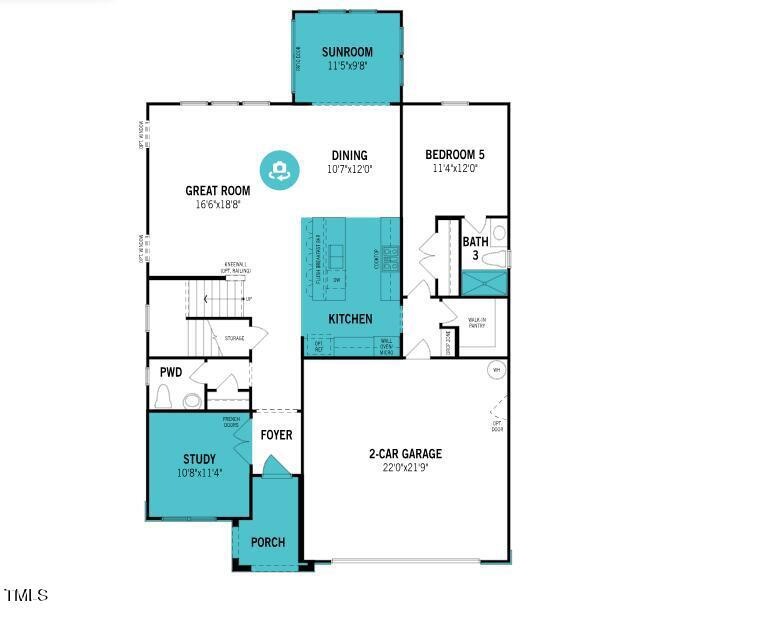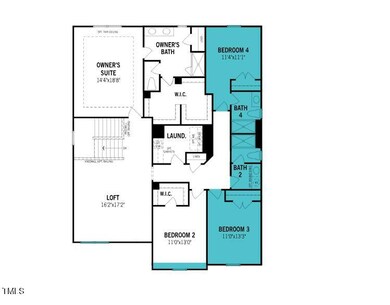
148 Yellow River Way Garner, NC 27529
5
Beds
4.5
Baths
3,317
Sq Ft
9,104
Sq Ft Lot
Highlights
- New Construction
- 2 Car Attached Garage
- Central Air
- Traditional Architecture
- Luxury Vinyl Tile Flooring
- Heat Pump System
About This Home
As of February 2025The Voyageur is 5 bedroom 4.5 Bath home and very spacious and open. The main floor has a guest bedroom and a guest bath bath, half bath, a large and open dining, great room and kitchen. A study on the first floor and a sunroom off the back allow for extra office or play space. The second floor has a large loft, a laundry room, 4 bedrooms and 3 baths.
For comparison Purposes
Home Details
Home Type
- Single Family
Year Built
- Built in 2024 | New Construction
Lot Details
- 9,104 Sq Ft Lot
HOA Fees
- $45 Monthly HOA Fees
Parking
- 2 Car Attached Garage
- 2 Open Parking Spaces
Home Design
- Traditional Architecture
- Slab Foundation
- Stem Wall Foundation
- Architectural Shingle Roof
- Vinyl Siding
Interior Spaces
- 3,317 Sq Ft Home
- 2-Story Property
Flooring
- Carpet
- Luxury Vinyl Tile
Bedrooms and Bathrooms
- 5 Bedrooms
Schools
- Wake County Schools Elementary And Middle School
- Wake County Schools High School
Utilities
- Central Air
- Heat Pump System
Community Details
- Elite Management Association, Phone Number (919) 233-7660
- Built by Mattamy Homes
- Magnolia Park Subdivision, Voyageur Floorplan
Listing and Financial Details
- Assessor Parcel Number 1619923669
Map
Create a Home Valuation Report for This Property
The Home Valuation Report is an in-depth analysis detailing your home's value as well as a comparison with similar homes in the area
Home Values in the Area
Average Home Value in this Area
Property History
| Date | Event | Price | Change | Sq Ft Price |
|---|---|---|---|---|
| 02/26/2025 02/26/25 | Sold | $595,102 | 0.0% | $179 / Sq Ft |
| 09/09/2024 09/09/24 | Pending | -- | -- | -- |
| 09/09/2024 09/09/24 | For Sale | $595,102 | -- | $179 / Sq Ft |
Source: Doorify MLS
Tax History
| Year | Tax Paid | Tax Assessment Tax Assessment Total Assessment is a certain percentage of the fair market value that is determined by local assessors to be the total taxable value of land and additions on the property. | Land | Improvement |
|---|---|---|---|---|
| 2024 | -- | $0 | $0 | $0 |
Source: Public Records
Mortgage History
| Date | Status | Loan Amount | Loan Type |
|---|---|---|---|
| Previous Owner | $436,082 | New Conventional |
Source: Public Records
Deed History
| Date | Type | Sale Price | Title Company |
|---|---|---|---|
| Special Warranty Deed | $595,500 | None Listed On Document | |
| Special Warranty Deed | $595,500 | None Listed On Document |
Source: Public Records
Similar Homes in Garner, NC
Source: Doorify MLS
MLS Number: 10051570
APN: 1619.04-92-3669-000
Nearby Homes


