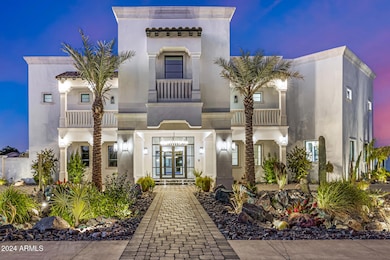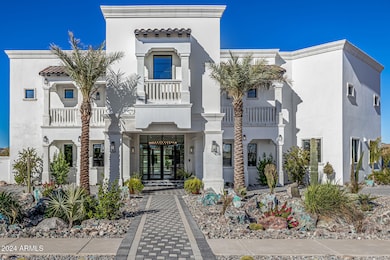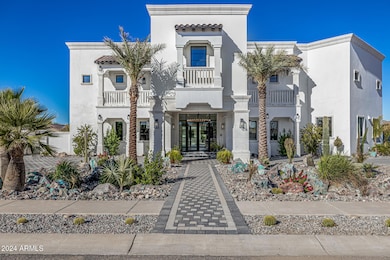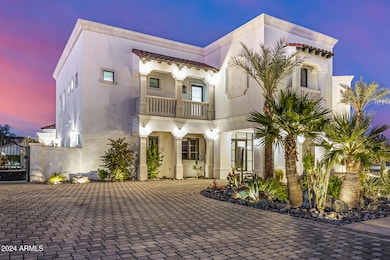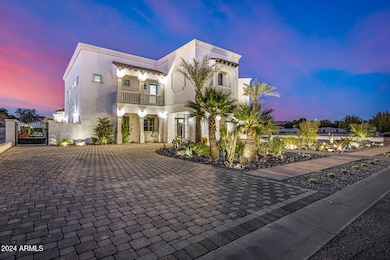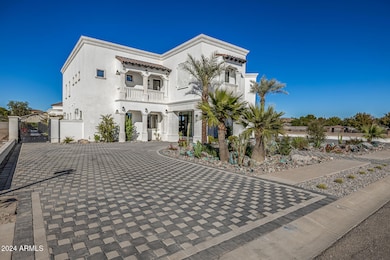1480 E Raven Ct Gilbert, AZ 85297
South Gilbert NeighborhoodEstimated payment $31,226/month
Highlights
- Guest House
- Private Pool
- 0.58 Acre Lot
- Weinberg Gifted Academy Rated A
- Gated Community
- Outdoor Fireplace
About This Home
This incredible custom home on a cul-de-sac in Gilbert offers nearly 8,000 square feet of luxury living space, featuring six bedrooms and nine bathrooms. Thoughtfully designed with every detail in mind, this property has a theater room, game room, and multiple flex spaces to cater to any lifestyle. The property includes a detached Casita, a sparkling pool, and was built with ICF blocks, ensuring exceptional energy efficiency..... This incredible custom home on a cul-de-sac in Gilbert offers nearly 8,000 square feet of luxury living space, featuring six bedrooms and nine bathrooms. Thoughtfully designed with every detail in mind, this property has a theater room, game room, and multiple flex spaces to cater to any lifestyle. The property includes a detached Casita, a sparkling pool, and was built with ICF blocks, ensuring exceptional energy efficiency.
As you approach through the custom gates, you're welcomed by a circular paver driveway, setting a grand tone. The entertainer's kitchen boasts dual walk-in pantries, marble and quartz slab countertops, three sinks, a 48-inch Wolf range with double ovens, two dishwashers, a Sub-Zero fridge and freezer, a Scotsman ice maker, and beverage fridge. This open-concept kitchen flows into the family room, overlooking the stunning pool.
Enjoy the latest in smart home technology with Control4 integration for the doorbell, garage, thermostats, and more. Each bathroom is adorned with high-end faucets, hardware w/ marble and quartz finishes. All bedrooms feature en-suite bathrooms with soaking tubs and luxurious finishes throughout. Outside, a heated pool with a rainfall feature, suspended lounge beds, and a built-in BBQ complete this impressive backyard.
This property also includes a six-car garage, an elevator, an exercise room, and ample space for any family size.
Home Details
Home Type
- Single Family
Est. Annual Taxes
- $4,546
Year Built
- Built in 2024
Lot Details
- 0.58 Acre Lot
- Cul-De-Sac
- Block Wall Fence
- Front and Back Yard Sprinklers
HOA Fees
- $150 Monthly HOA Fees
Parking
- 6 Car Garage
- Garage Door Opener
- Circular Driveway
Home Design
- Wood Frame Construction
- Tile Roof
- Stucco
Interior Spaces
- 7,226 Sq Ft Home
- 2-Story Property
- Elevator
- 3 Fireplaces
Kitchen
- Eat-In Kitchen
- Built-In Microwave
Bedrooms and Bathrooms
- 6 Bedrooms
- Primary Bathroom is a Full Bathroom
- 9 Bathrooms
- Dual Vanity Sinks in Primary Bathroom
- Bathtub With Separate Shower Stall
Pool
- Private Pool
- Spa
Outdoor Features
- Balcony
- Outdoor Fireplace
- Gazebo
- Built-In Barbecue
Additional Homes
- Guest House
Schools
- Weinberg Elementary School
- Willie & Coy Payne Jr. High Middle School
- Perry High School
Utilities
- Refrigerated Cooling System
- Heating System Uses Natural Gas
Listing and Financial Details
- Tax Lot 7
- Assessor Parcel Number 304-57-907
Community Details
Overview
- Association fees include ground maintenance
- Monarch Estates Association
- Built by Monarch Property Development
- Avalon Estates Replat Subdivision
Security
- Gated Community
Map
Home Values in the Area
Average Home Value in this Area
Tax History
| Year | Tax Paid | Tax Assessment Tax Assessment Total Assessment is a certain percentage of the fair market value that is determined by local assessors to be the total taxable value of land and additions on the property. | Land | Improvement |
|---|---|---|---|---|
| 2025 | $4,546 | $90,811 | -- | -- |
| 2024 | $4,537 | $45,528 | -- | -- |
| 2023 | $4,537 | $76,070 | $15,210 | $60,860 |
| 2022 | $3,645 | $50,550 | $10,110 | $40,440 |
| 2021 | $659 | $37,215 | $37,215 | $0 |
| 2020 | $702 | $23,520 | $23,520 | $0 |
| 2019 | $682 | $20,970 | $20,970 | $0 |
| 2018 | $658 | $18,900 | $18,900 | $0 |
| 2017 | $578 | $14,235 | $14,235 | $0 |
| 2016 | $556 | $14,010 | $14,010 | $0 |
| 2015 | $557 | $11,040 | $11,040 | $0 |
Property History
| Date | Event | Price | Change | Sq Ft Price |
|---|---|---|---|---|
| 11/13/2024 11/13/24 | For Sale | $5,499,900 | -- | $761 / Sq Ft |
Mortgage History
| Date | Status | Loan Amount | Loan Type |
|---|---|---|---|
| Closed | $1,800,000 | Construction |
Source: Arizona Regional Multiple Listing Service (ARMLS)
MLS Number: 6783672
APN: 304-57-907
- 4376 S Summit St
- 4529 S Granite St
- 1446 E Canary Dr
- 4340 S Marble St
- 1437 E Flamingo Way
- 4339 S Ellesmere St
- 1161 E Holland Park Dr
- 4545 S Ellesmere St
- 1095 E Knightsbridge Way
- 1270 E Baranca Rd
- 1063 E Holland Park Dr
- 4440 S Leisure Way
- 1116 E Ibis St
- 993 E Knightsbridge Way
- 987 E Knightsbridge Way
- 1093 E Doral Ave
- 4727 S Watauga Dr
- 1123 E Buckingham Ave
- 880 E Wimpole Ave
- 2081 E Warbler Rd

