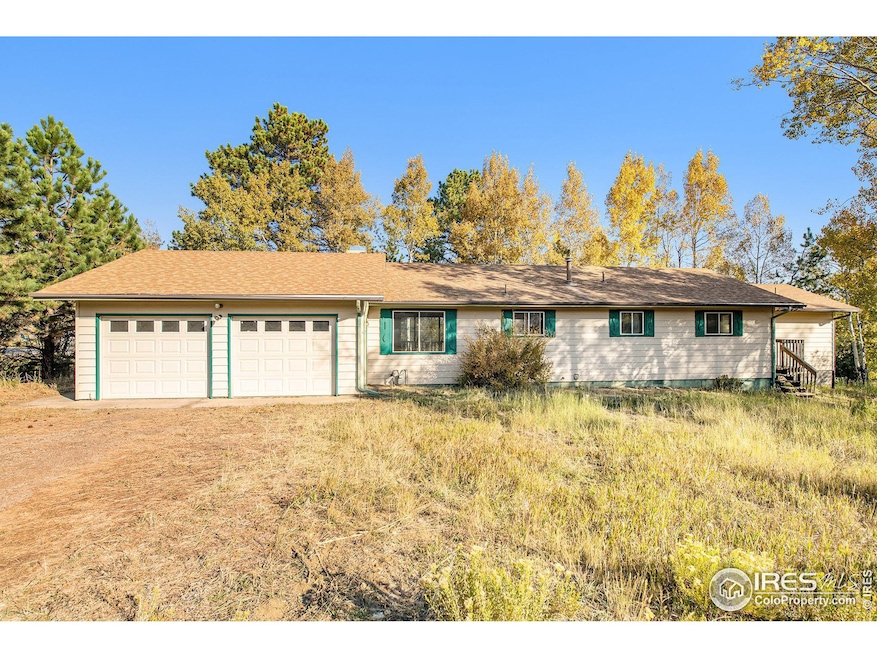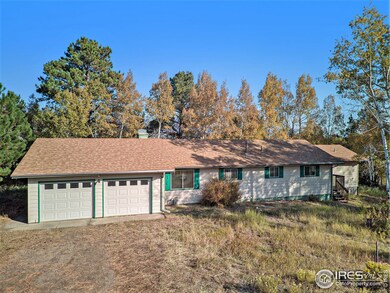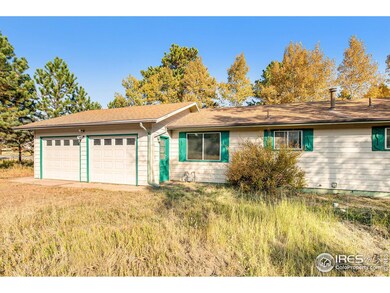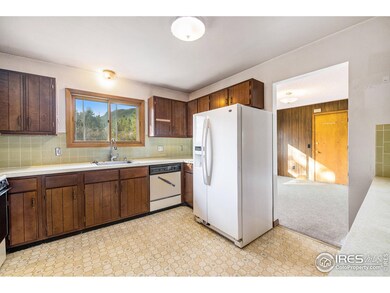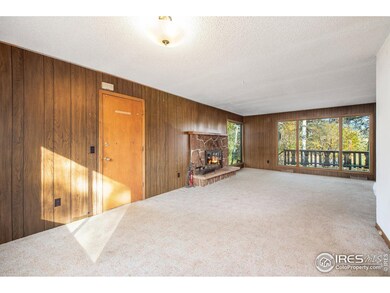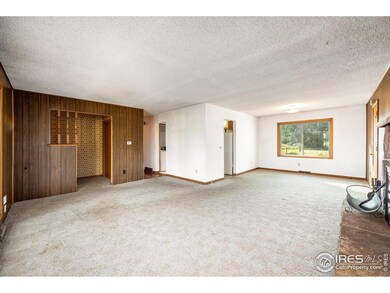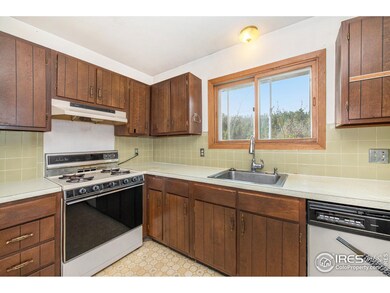
1480 Marys Lake Rd Estes Park, CO 80517
Highlights
- Deck
- Wooded Lot
- No HOA
- Meadow
- Wood Flooring
- Home Office
About This Home
As of February 2025Built in 1972, this ranch style home offers a blend of vintage charm and one level living convenience. Located just minutes from RMNP and downtown Estes Park. Beautiful, sunny .95-acre lot with Aspens and abundant wildlife. Inviting front deck for wildlife viewing. Spacious living area with stone hearth gas fireplace and large picture windows. Efficient kitchen with separate dining area. Functional floor plan with four bedrooms and three baths, two bedrooms have 3/4 baths ensuite. The primary suite is a newer addition built in 1993 with separate outside access. Two car garage with heated workshop, ramp access. Forced air heat, low-maintenance steel siding, gutter guards, 7 year old roof, all city utilities. Buyers, bring your creativity and design flair. There is so much potential here! New sewer line from house to Upper Thompson connection Nov 2024
Home Details
Home Type
- Single Family
Est. Annual Taxes
- $1,967
Year Built
- Built in 1972
Lot Details
- 0.95 Acre Lot
- South Facing Home
- Southern Exposure
- Level Lot
- Meadow
- Wooded Lot
- Property is zoned Estate
Parking
- 2 Car Attached Garage
- Garage Door Opener
Home Design
- Wood Frame Construction
- Composition Roof
Interior Spaces
- 1,536 Sq Ft Home
- 1-Story Property
- Includes Fireplace Accessories
- Gas Fireplace
- Double Pane Windows
- Wood Frame Window
- Living Room with Fireplace
- Home Office
Kitchen
- Electric Oven or Range
- Freezer
Flooring
- Wood
- Carpet
- Vinyl
Bedrooms and Bathrooms
- 4 Bedrooms
- Primary bathroom on main floor
- Walk-in Shower
Laundry
- Laundry on main level
- Dryer
- Washer
Accessible Home Design
- Accessible Approach with Ramp
- Low Pile Carpeting
Outdoor Features
- Deck
- Separate Outdoor Workshop
Schools
- Estes Park Elementary And Middle School
- Estes Park High School
Utilities
- Forced Air Heating System
- High Speed Internet
Community Details
- No Home Owners Association
- Marys Lake Road Subdivision
Listing and Financial Details
- Assessor Parcel Number R0570559
Map
Home Values in the Area
Average Home Value in this Area
Property History
| Date | Event | Price | Change | Sq Ft Price |
|---|---|---|---|---|
| 02/24/2025 02/24/25 | Sold | $545,000 | +3.0% | $355 / Sq Ft |
| 02/20/2025 02/20/25 | Pending | -- | -- | -- |
| 11/26/2024 11/26/24 | Price Changed | $529,000 | -2.0% | $344 / Sq Ft |
| 10/24/2024 10/24/24 | Price Changed | $540,000 | -5.1% | $352 / Sq Ft |
| 10/15/2024 10/15/24 | For Sale | $569,000 | -- | $370 / Sq Ft |
Tax History
| Year | Tax Paid | Tax Assessment Tax Assessment Total Assessment is a certain percentage of the fair market value that is determined by local assessors to be the total taxable value of land and additions on the property. | Land | Improvement |
|---|---|---|---|---|
| 2025 | $2,702 | $48,642 | $12,784 | $35,858 |
| 2024 | $2,702 | $48,642 | $12,784 | $35,858 |
| 2022 | $1,968 | $33,346 | $9,730 | $23,616 |
| 2021 | $2,020 | $34,306 | $10,010 | $24,296 |
| 2020 | $1,923 | $32,625 | $10,010 | $22,615 |
| 2019 | $1,909 | $32,625 | $10,010 | $22,615 |
| 2018 | $1,614 | $28,073 | $10,080 | $17,993 |
| 2017 | $1,623 | $28,073 | $10,080 | $17,993 |
| 2016 | $1,171 | $23,562 | $11,144 | $12,418 |
| 2015 | $1,157 | $23,560 | $11,140 | $12,420 |
| 2014 | $961 | $21,280 | $10,910 | $10,370 |
Mortgage History
| Date | Status | Loan Amount | Loan Type |
|---|---|---|---|
| Open | $535,128 | FHA | |
| Previous Owner | $487,500 | Reverse Mortgage Home Equity Conversion Mortgage | |
| Previous Owner | $48,000 | Credit Line Revolving | |
| Previous Owner | $175,000 | Credit Line Revolving | |
| Previous Owner | $70,000 | Credit Line Revolving | |
| Previous Owner | $50,000 | Credit Line Revolving |
Deed History
| Date | Type | Sale Price | Title Company |
|---|---|---|---|
| Personal Reps Deed | $545,000 | None Listed On Document | |
| Quit Claim Deed | -- | -- |
Similar Homes in Estes Park, CO
Source: IRES MLS
MLS Number: 1020652
APN: 35354-00-060
- 0 Alpaca Farm Way
- 1234 Giant Track Rd
- 1190 Marys Lake Rd
- 1141 Wallace Ln
- 2800 Marys Lake Rd
- 755 Elm Rd Unit 10
- 550 Hondius Cir
- 1565 Highway 66 Unit 28
- 1565 Highway 66
- 1565 Highway 66 Unit 4
- 0 Prospect Mountain Dr
- 683 Cedar Ridge Cir Unit 2
- 671 Heinz Pkwy
- 810 Larkspur Rd
- 760 Larkspur Rd
- 657 Cedar Ridge Cir
- 509 Riverside Dr
- 0 Kiowa Ct Unit 1027447
- 1671 Hummingbird Ln
- 6161 36
