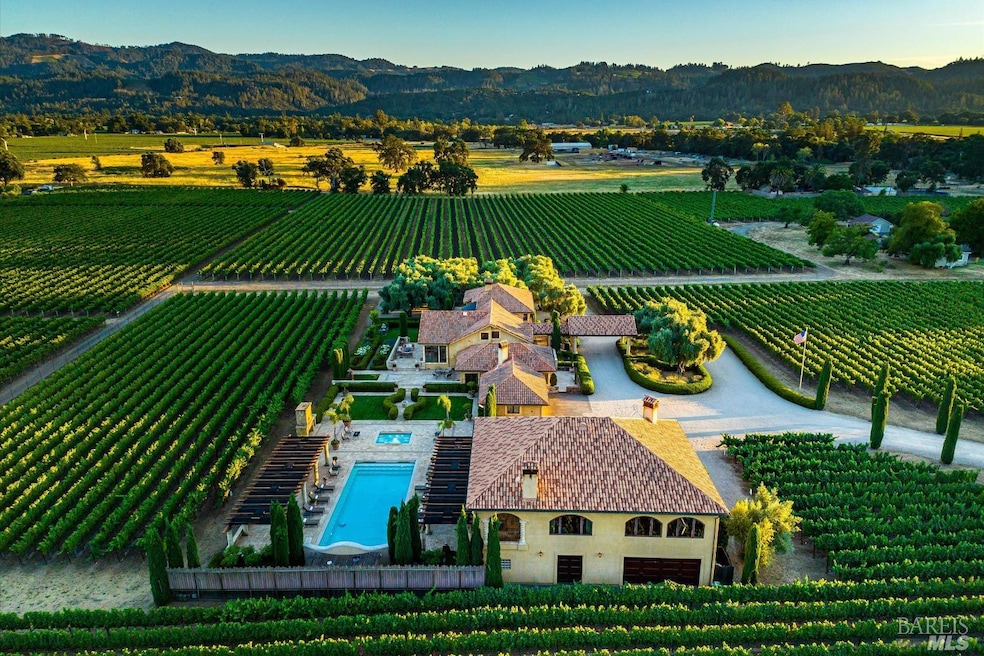1480 Tubbs Ln Calistoga, CA 94515
Estimated payment $77,851/month
Highlights
- Wine Cellar
- Panoramic View
- 12.2 Acre Lot
- Gas Heated Pool
- Built-In Refrigerator
- Vineyard
About This Home
Grandly proportioned Italian country estate combines the allure and distinction of a historic Roman-style villa with modern luxury amenities. Nestled on 12+ acres with 360-degree views of mountains & surrounded by its own 8+/- acres of Cabernet Sauvignon vineyard. Elegance unfolds, entering through majestic cypress trees intermixed with 145-year-old olive trees and heading to the grand portico. Massive double door entry, substantial salon-like great room with luxurious sunken bar for grand scale entertaining, enormous marble countered kitchen is equipped to the highest gourmet standards, formal dining room, family room, music room, and 4 bedrooms including luxurious & spacious main suite with a private balcony overlooking the sea of vineyards. The second dwelling features spacious guest quarters, a wine cellar & tasting room, a game room, a fully equipped gym, & a Roman-style verandah stepping down to a resort-size patio, pool with water fountains, spa, loggia, outdoor bar, fireplace, outdoor kitchen & 9 car garage. The Italian-style gardens, water fountains, sculpted boxwood hedges & a spectacular outdoor dining area & bocce court are surrounded by 145+-year-old olive trees. This Italian villa represents the owner's perfection for beautiful surroundings & romantic feel of Italy
Home Details
Home Type
- Single Family
Est. Annual Taxes
- $63,519
Year Built
- Built in 1996 | Remodeled
Lot Details
- 12.2 Acre Lot
- Landscaped
- Private Lot
- Secluded Lot
- Backyard Sprinklers
- Garden
Parking
- 9 Car Direct Access Garage
- Workshop in Garage
- Front Facing Garage
- Garage Door Opener
Property Views
- Panoramic
- City Lights
- Woods
- Vineyard
- Mountain
- Hills
Home Design
- Side-by-Side
Interior Spaces
- 6,172 Sq Ft Home
- 2-Story Property
- Wet Bar
- Sound System
- Beamed Ceilings
- Cathedral Ceiling
- 4 Fireplaces
- Stone Fireplace
- Formal Entry
- Wine Cellar
- Great Room
- Family Room Off Kitchen
- Sunken Living Room
- Formal Dining Room
- Game Room
- Storage
- Front Gate
Kitchen
- Breakfast Room
- Built-In Gas Range
- Range Hood
- Warming Drawer
- Microwave
- Built-In Refrigerator
- Ice Maker
- Dishwasher
- Wine Refrigerator
- Kitchen Island
- Marble Countertops
- Compactor
- Disposal
Flooring
- Carpet
- Stone
- Tile
Bedrooms and Bathrooms
- 5 Bedrooms
- Main Floor Bedroom
- Fireplace in Primary Bedroom
- Primary Bedroom Upstairs
- Studio bedroom
- Walk-In Closet
- Maid or Guest Quarters
- Bathroom on Main Level
- Stone Bathroom Countertops
- Tile Bathroom Countertop
- Separate Shower
- Window or Skylight in Bathroom
Laundry
- Laundry Room
- Dryer
- Washer
- Sink Near Laundry
Pool
- Gas Heated Pool
- Pool Cover
Outdoor Features
- Balcony
- Covered Deck
- Covered patio or porch
- Outdoor Kitchen
- Covered Courtyard
- Built-In Barbecue
Farming
- Vineyard
Utilities
- Central Heating and Cooling System
- Underground Utilities
- Power Generator
- Propane
- Private Water Source
- Water Holding Tank
- Well
- Septic System
- Internet Available
Listing and Financial Details
- Assessor Parcel Number 017-130-051-000
Map
Home Values in the Area
Average Home Value in this Area
Tax History
| Year | Tax Paid | Tax Assessment Tax Assessment Total Assessment is a certain percentage of the fair market value that is determined by local assessors to be the total taxable value of land and additions on the property. | Land | Improvement |
|---|---|---|---|---|
| 2023 | $63,519 | $5,706,232 | $2,680,504 | $3,025,728 |
| 2022 | $59,230 | $5,561,639 | $2,627,946 | $2,933,693 |
| 2021 | $57,404 | $5,452,589 | $2,576,418 | $2,876,171 |
| 2020 | $56,356 | $5,354,998 | $2,550,000 | $2,804,998 |
| 2019 | $44,173 | $4,162,300 | $1,364,048 | $2,798,252 |
| 2018 | $43,619 | $4,080,687 | $1,337,302 | $2,743,385 |
| 2017 | $42,727 | $4,000,675 | $1,311,081 | $2,689,594 |
| 2016 | $41,414 | $3,896,773 | $1,285,374 | $2,611,399 |
| 2015 | $40,935 | $3,838,241 | $1,266,067 | $2,572,174 |
| 2014 | $40,275 | $3,763,057 | $1,241,267 | $2,521,790 |
Property History
| Date | Event | Price | Change | Sq Ft Price |
|---|---|---|---|---|
| 04/11/2025 04/11/25 | Pending | -- | -- | -- |
| 02/03/2025 02/03/25 | For Sale | $13,000,000 | -- | $2,106 / Sq Ft |
Source: Bay Area Real Estate Information Services (BAREIS)
MLS Number: 325007039
APN: 017-130-051
- 3048 Myrtledale Rd
- 1706 Garnett Creek Ct
- 1929 Mora Ave
- 2551 Grant St
- 1554 Centennial Cir
- 3260 State Highway 128
- 2016 Urbani Place
- 3121 California 128
- 3097 Foothill Blvd
- 3380 California 128 Unit 1
- 3380 California 128
- 3037 Foothill Blvd
- 1721 Reynard Ln
- 2412 Foothill Blvd Unit 183
- 2412 Foothill Blvd Unit 20
- 2412 Foothill Blvd Unit SPC 26
- 2412 Foothill Blvd Unit 177
- 2412 Foothill Blvd Unit 24
- 2412 Foothill Blvd Unit 144
- 1422 N Oak St

