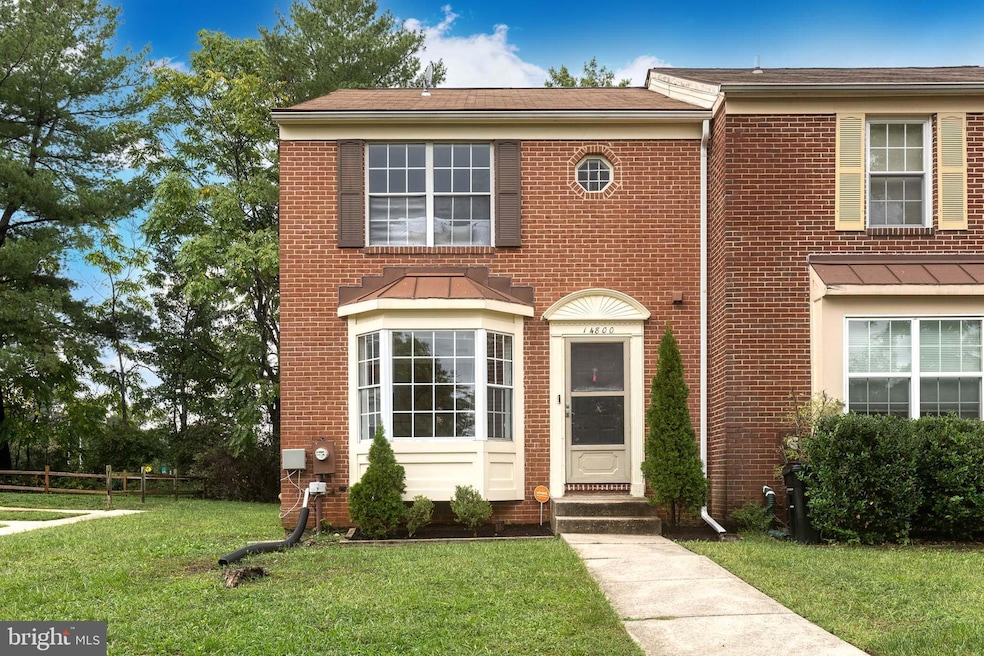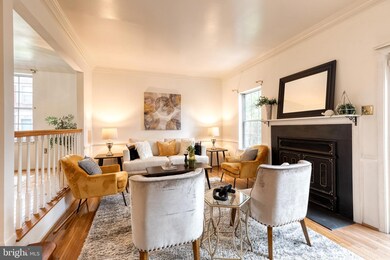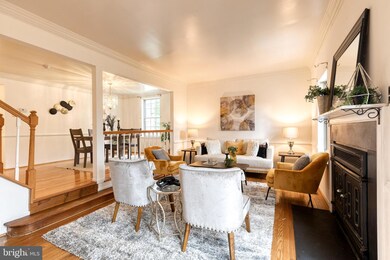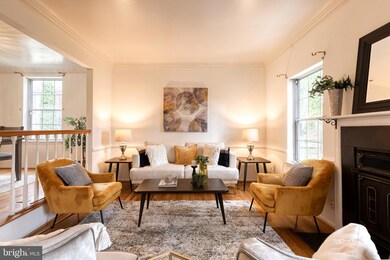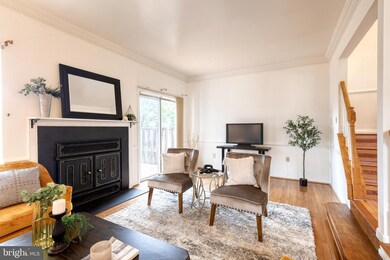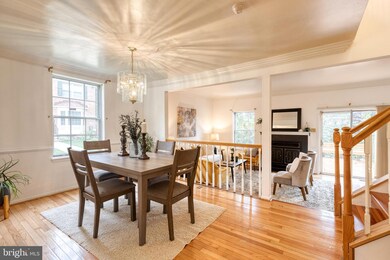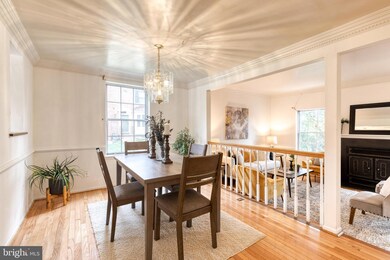
14800 Ashford Ct Laurel, MD 20707
Highlights
- Colonial Architecture
- Space For Rooms
- Bonus Room
- Wood Flooring
- 1 Fireplace
- Upgraded Countertops
About This Home
As of October 2024Exceptional Properties. Exceptional Clients. This spacious, end of group townhome is move in ready for its new owners to call it home! From the freshly painted interior, to the brand-new carpet in the basement, this home checks all the boxes. The main level entry way leads you down the hall way past a half bath and into a large separate dining area. Down this hall you pass a large, updated, eat-in kitchen, complete with granite counter tops and a pass through connecting the kitchen to the dining area. The living room also has hardwood floors, as well as a wood-burning fireplace, with a large glass slider that leads to the outdoor living space off the back of the home! The basement features another full bathroom and a large additional living area. Upstairs, on the top floor, are all three bedrooms and two more full baths. There is a primary suite with a private bath, as well as a full hall bath for the two additional bedrooms, and an additional linen closet as well! There is both reserved and guest parking in the lot directly in front of the townhome, as well as open green space to the left of the home!
Townhouse Details
Home Type
- Townhome
Est. Annual Taxes
- $5,874
Year Built
- Built in 1983
Lot Details
- 3,000 Sq Ft Lot
- Property is in excellent condition
HOA Fees
- $79 Monthly HOA Fees
Home Design
- Colonial Architecture
- Permanent Foundation
- Vinyl Siding
Interior Spaces
- Property has 3 Levels
- Chair Railings
- Crown Molding
- Ceiling Fan
- 1 Fireplace
- Entrance Foyer
- Family Room
- Combination Dining and Living Room
- Bonus Room
Kitchen
- Breakfast Area or Nook
- Eat-In Kitchen
- Electric Oven or Range
- Dishwasher
- Upgraded Countertops
Flooring
- Wood
- Carpet
- Ceramic Tile
Bedrooms and Bathrooms
- 3 Bedrooms
- En-Suite Primary Bedroom
- En-Suite Bathroom
- Bathtub with Shower
- Walk-in Shower
Laundry
- Dryer
- Washer
Finished Basement
- Connecting Stairway
- Space For Rooms
- Laundry in Basement
- Basement with some natural light
Parking
- Assigned parking located at #401
- Parking Lot
- 1 Assigned Parking Space
Utilities
- Central Air
- Heat Pump System
- Electric Water Heater
Community Details
- Ashford Subdivision
- Property Manager
Listing and Financial Details
- Tax Lot 21
- Assessor Parcel Number 17101064344
Map
Home Values in the Area
Average Home Value in this Area
Property History
| Date | Event | Price | Change | Sq Ft Price |
|---|---|---|---|---|
| 10/31/2024 10/31/24 | Sold | $425,000 | +2.4% | $206 / Sq Ft |
| 10/09/2024 10/09/24 | Pending | -- | -- | -- |
| 09/27/2024 09/27/24 | For Sale | $414,900 | -- | $201 / Sq Ft |
Tax History
| Year | Tax Paid | Tax Assessment Tax Assessment Total Assessment is a certain percentage of the fair market value that is determined by local assessors to be the total taxable value of land and additions on the property. | Land | Improvement |
|---|---|---|---|---|
| 2024 | $5,309 | $320,167 | $0 | $0 |
| 2023 | $4,946 | $299,933 | $0 | $0 |
| 2022 | $4,612 | $279,700 | $75,000 | $204,700 |
| 2021 | $4,473 | $265,233 | $0 | $0 |
| 2020 | $4,271 | $250,767 | $0 | $0 |
| 2019 | $4,629 | $236,300 | $75,000 | $161,300 |
| 2018 | $3,857 | $223,600 | $0 | $0 |
| 2017 | $4,027 | $210,900 | $0 | $0 |
| 2016 | -- | $198,200 | $0 | $0 |
| 2015 | $3,428 | $197,900 | $0 | $0 |
| 2014 | $3,428 | $197,600 | $0 | $0 |
Mortgage History
| Date | Status | Loan Amount | Loan Type |
|---|---|---|---|
| Open | $12,519 | No Value Available | |
| Open | $417,302 | FHA | |
| Previous Owner | $67,000 | Purchase Money Mortgage | |
| Previous Owner | $268,000 | Purchase Money Mortgage | |
| Previous Owner | $268,000 | Purchase Money Mortgage | |
| Previous Owner | $264,000 | Stand Alone Refi Refinance Of Original Loan | |
| Previous Owner | $49,500 | Stand Alone Second | |
| Previous Owner | $260,800 | Adjustable Rate Mortgage/ARM |
Deed History
| Date | Type | Sale Price | Title Company |
|---|---|---|---|
| Deed | $425,000 | Momentum Title | |
| Deed | $335,000 | -- | |
| Deed | $335,000 | -- | |
| Deed | $192,500 | -- | |
| Deed | $135,300 | -- |
Similar Homes in Laurel, MD
Source: Bright MLS
MLS Number: MDPG2127212
APN: 10-1064344
- 14809 Ashford Ct
- 14925 Ashford Ct
- 14514 Cambridge Cir
- 14906 Ashford Place
- 8146 Fenwick Ct
- 7926 Ashford Blvd
- 7914 Chapel Cove Dr
- 1057 Marton St
- 1049 Marton St
- 14323 S Shore Ct
- 7808 Spinnaker Rd Unit 12
- 7610 Woodruff Ct
- 7905 Crows Nest Ct Unit 32
- 1018 5th St
- 7902 Bayshore Dr Unit 32
- 7690 E Arbory Ct
- 1008 7th St
- 7684 E Arbory Ct
- 14119 Bowsprit Ln
- 14119 Bowsprit Ln Unit 310
