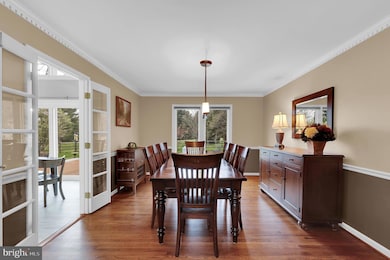
14800 Braemar Crescent Way Gaithersburg, MD 20878
Darnestown NeighborhoodEstimated payment $6,380/month
Highlights
- Spa
- Dual Staircase
- Deck
- Darnestown Elementary School Rated A
- Colonial Architecture
- Wood Flooring
About This Home
***OFFER SUBMISSION DEADLINE, Weds, April 16 @ noon***
Welcome to this stunning 3-level Colonial home situated on 2.35 acres of private land. The property features a screened-in porch with skylights, a hot tub, a charming split-rail ranch fence, a spacious deck, and beautifully designed garden beds. The main level includes a kitchen with turnkey upgrades completed in 2021 and newer Bella picture windows throughout, offering ample natural light and views of the surrounding landscape. The two-level breakfast room features picture window focal points and a back staircase. For gardening enthusiasts, the property includes an herb garden and a variety of fruiting trees, such as cherry, peach, fig, plum, and elderberry, along with blueberry bushes and strawberries. Additionally, there are dwarf apple and pear trees, complemented by Tulip Poplar, golden ginkgo, pawpaw, and Japanese trees.
Listing Agent
Delilah Dane
Redfin Corp

Home Details
Home Type
- Single Family
Est. Annual Taxes
- $9,590
Year Built
- Built in 1984 | Remodeled in 2012
Lot Details
- 2.35 Acre Lot
- Split Rail Fence
- Wood Fence
- Landscaped
- Property is in excellent condition
- Property is zoned RE2
Parking
- 2 Car Attached Garage
- Side Facing Garage
- Garage Door Opener
Home Design
- Colonial Architecture
- Permanent Foundation
- Composition Roof
- Stone Siding
Interior Spaces
- Property has 3 Levels
- Dual Staircase
- Chair Railings
- Crown Molding
- Skylights
- Recessed Lighting
- 2 Fireplaces
- Screen For Fireplace
- Casement Windows
- French Doors
- Sliding Doors
- Six Panel Doors
- Entrance Foyer
- Family Room Off Kitchen
- Living Room
- Formal Dining Room
- Den
- Game Room
- Sun or Florida Room
- Wood Flooring
- Garden Views
- Finished Basement
- Walk-Up Access
Kitchen
- Built-In Oven
- Microwave
- Dishwasher
- Kitchen Island
- Upgraded Countertops
- Disposal
Bedrooms and Bathrooms
- En-Suite Primary Bedroom
- En-Suite Bathroom
Laundry
- Laundry Room
- Laundry on upper level
- Dryer
- Washer
Outdoor Features
- Spa
- Deck
- Screened Patio
- Shed
Schools
- Darnestown Elementary School
- Lakelands Park Middle School
- Northwest High School
Utilities
- Forced Air Heating and Cooling System
- Electric Water Heater
- Septic Tank
Community Details
- No Home Owners Association
- Built by CUSTOM BUILT
- Highlands Of Darnestown Subdivision
Listing and Financial Details
- Tax Lot 25
- Assessor Parcel Number 160602017535
Map
Home Values in the Area
Average Home Value in this Area
Tax History
| Year | Tax Paid | Tax Assessment Tax Assessment Total Assessment is a certain percentage of the fair market value that is determined by local assessors to be the total taxable value of land and additions on the property. | Land | Improvement |
|---|---|---|---|---|
| 2024 | $9,590 | $782,300 | $309,700 | $472,600 |
| 2023 | $8,633 | $762,000 | $0 | $0 |
| 2022 | $5,978 | $741,700 | $0 | $0 |
| 2021 | $7,733 | $721,400 | $295,000 | $426,400 |
| 2020 | $7,510 | $703,733 | $0 | $0 |
| 2019 | $7,295 | $686,067 | $0 | $0 |
| 2018 | $7,105 | $668,400 | $295,000 | $373,400 |
| 2017 | $7,717 | $652,500 | $0 | $0 |
| 2016 | -- | $636,600 | $0 | $0 |
| 2015 | $8,349 | $620,700 | $0 | $0 |
| 2014 | $8,349 | $620,700 | $0 | $0 |
Property History
| Date | Event | Price | Change | Sq Ft Price |
|---|---|---|---|---|
| 04/18/2025 04/18/25 | Pending | -- | -- | -- |
| 04/09/2025 04/09/25 | For Sale | $1,000,000 | +37.0% | $249 / Sq Ft |
| 05/26/2016 05/26/16 | Sold | $730,000 | -2.7% | $243 / Sq Ft |
| 04/19/2016 04/19/16 | Pending | -- | -- | -- |
| 04/14/2016 04/14/16 | For Sale | $749,900 | -- | $250 / Sq Ft |
Deed History
| Date | Type | Sale Price | Title Company |
|---|---|---|---|
| Interfamily Deed Transfer | -- | Accommodation | |
| Deed | $730,000 | Old Republic Natl Title Ins |
Mortgage History
| Date | Status | Loan Amount | Loan Type |
|---|---|---|---|
| Open | $630,739 | New Conventional | |
| Closed | $656,900 | New Conventional |
Similar Homes in Gaithersburg, MD
Source: Bright MLS
MLS Number: MDMC2172260
APN: 06-02017535
- 14503 Falling Leaf Ct
- 13917 Darnestown Rd
- 12827 Doe Ln
- 14239 Seneca Rd
- 14228 Cervantes Ave
- 14128 Seneca Rd
- 15205 Quail Run Dr
- 12902 Quail Run Ct
- 12907 Quail Run Ct
- 12801 Talley Ln
- 14430 Jones
- 14522 Jones Ln
- 12901 Quail Run Ct
- 12905 Quail Run Ct
- 0 Darnestown Rd
- 14303 Jones
- 14305 Jones
- 13713 Esworthy Rd
- 14611 Seneca Farm Ln
- 14005 Hartley Hall Place






