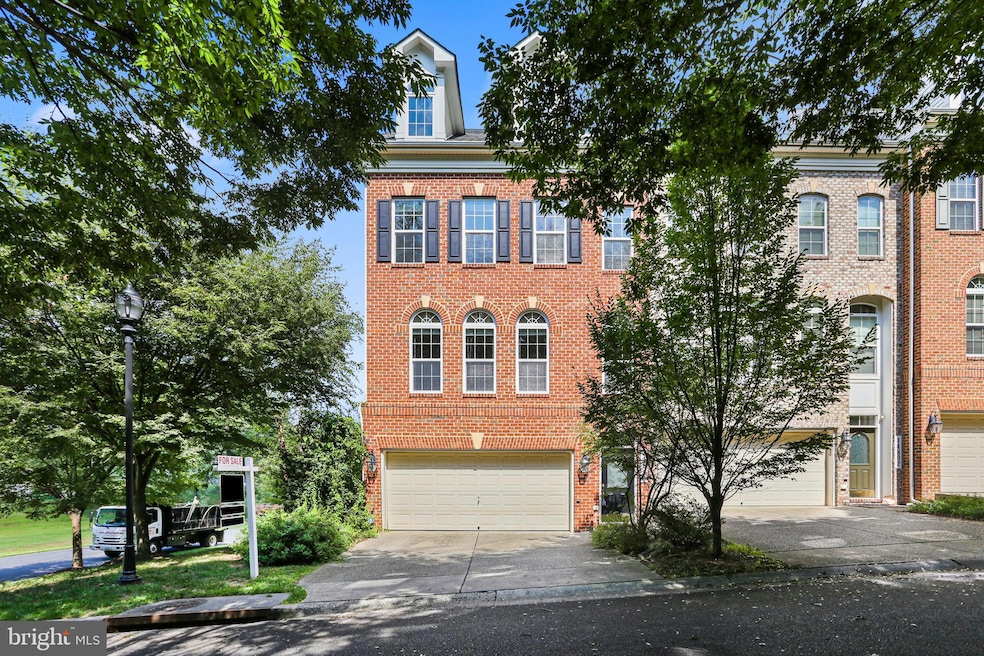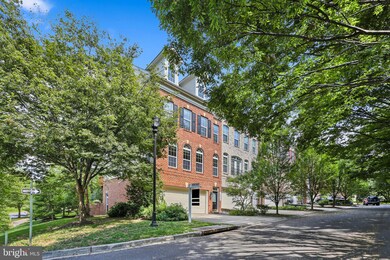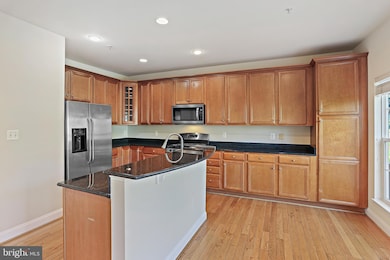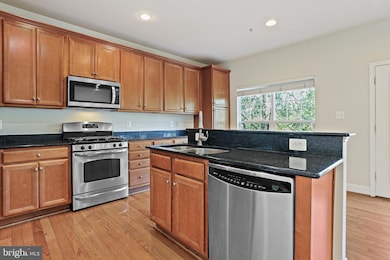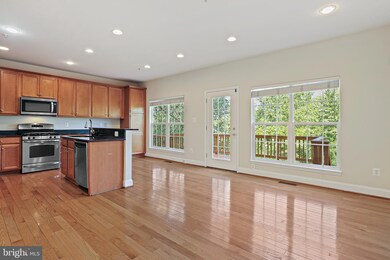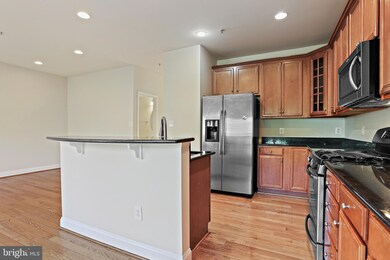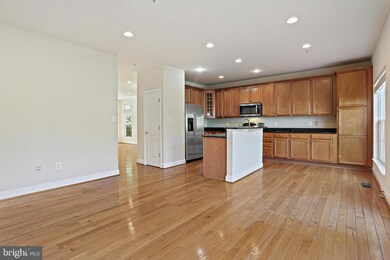
14800 Potomac Corner Ln Rockville, MD 20850
Highlights
- Traditional Floor Plan
- Traditional Architecture
- 1 Fireplace
- Lakewood Elementary School Rated A
- Wood Flooring
- Family Room Off Kitchen
About This Home
As of October 2024Major price improvement! Welcome to this desirable spacious end unit with an additional loft level, sunlight filled, townhouse located in desirable Potomac Country Corner. Freshly painted, shining hardwood on the main level with brand new upgraded carpets on the upper levels. Master bathroom has a double shower and separate soaking tub. Brand new second story deck off the wonderful table space kitchen. Basement level has vaulted ceilings, half bathroom, fireplace, and a walkout to a private paver patio for great two level outdoor living. Additional rare upper level loft floor with ceiling fan which can be used as a bedroom, office, study, or recreation room. Recently replaced hot water heater, Oct 2022. Ready for move-in. Close to Johns Hopkins Office and Center along with Shady Grove Hospital. Conveniently located to 370/I270/ICC, Rio, Downtown Crown, and Fallsgrove shopping centers.
Townhouse Details
Home Type
- Townhome
Est. Annual Taxes
- $8,474
Year Built
- Built in 2008
Lot Details
- 2,184 Sq Ft Lot
- Property is in excellent condition
HOA Fees
- $167 Monthly HOA Fees
Parking
- 2 Car Attached Garage
- 2 Driveway Spaces
- Garage Door Opener
- On-Street Parking
Home Design
- Traditional Architecture
- Brick Exterior Construction
- Slab Foundation
Interior Spaces
- Property has 4 Levels
- Traditional Floor Plan
- Ceiling Fan
- 1 Fireplace
- Window Treatments
- Family Room Off Kitchen
Kitchen
- Eat-In Kitchen
- Stove
- Built-In Microwave
- Dishwasher
- Disposal
Flooring
- Wood
- Wall to Wall Carpet
Bedrooms and Bathrooms
- 4 Bedrooms
- Walk-In Closet
Laundry
- Dryer
- Washer
Basement
- Walk-Out Basement
- Rear Basement Entry
Schools
- Lakewood Elementary School
- Robert Frost Middle School
- Thomas S. Wootton High School
Utilities
- Forced Air Heating and Cooling System
- Programmable Thermostat
- Natural Gas Water Heater
- Municipal Trash
Community Details
- Association fees include common area maintenance, lawn care side
- Potomac Country Corner HOA
- Potomac Country Corner Subdivision
- Property Manager
Listing and Financial Details
- Tax Lot 1
- Assessor Parcel Number 160603482601
Map
Home Values in the Area
Average Home Value in this Area
Property History
| Date | Event | Price | Change | Sq Ft Price |
|---|---|---|---|---|
| 10/10/2024 10/10/24 | Sold | $840,000 | -1.1% | $374 / Sq Ft |
| 10/01/2024 10/01/24 | Pending | -- | -- | -- |
| 09/23/2024 09/23/24 | Price Changed | $849,000 | -2.9% | $378 / Sq Ft |
| 08/24/2024 08/24/24 | For Sale | $874,000 | 0.0% | $389 / Sq Ft |
| 04/30/2014 04/30/14 | Rented | $3,100 | 0.0% | -- |
| 04/30/2014 04/30/14 | Under Contract | -- | -- | -- |
| 03/05/2014 03/05/14 | For Rent | $3,100 | -- | -- |
Tax History
| Year | Tax Paid | Tax Assessment Tax Assessment Total Assessment is a certain percentage of the fair market value that is determined by local assessors to be the total taxable value of land and additions on the property. | Land | Improvement |
|---|---|---|---|---|
| 2024 | $8,474 | $703,200 | $288,700 | $414,500 |
| 2023 | $8,261 | $686,033 | $0 | $0 |
| 2022 | $5,391 | $668,867 | $0 | $0 |
| 2021 | $7,487 | $651,700 | $275,000 | $376,700 |
| 2020 | $7,455 | $650,667 | $0 | $0 |
| 2019 | $7,429 | $649,633 | $0 | $0 |
| 2018 | $7,422 | $648,600 | $275,000 | $373,600 |
| 2017 | $7,505 | $644,333 | $0 | $0 |
| 2016 | $5,992 | $640,067 | $0 | $0 |
| 2015 | $5,992 | $635,800 | $0 | $0 |
| 2014 | $5,992 | $624,533 | $0 | $0 |
Mortgage History
| Date | Status | Loan Amount | Loan Type |
|---|---|---|---|
| Previous Owner | $420,000 | New Conventional | |
| Previous Owner | $420,000 | New Conventional | |
| Previous Owner | $412,575 | Stand Alone Second | |
| Previous Owner | $417,000 | Purchase Money Mortgage | |
| Previous Owner | $150,000 | Stand Alone Second |
Deed History
| Date | Type | Sale Price | Title Company |
|---|---|---|---|
| Deed | $840,000 | Counselors Title | |
| Deed | $709,118 | -- |
Similar Homes in Rockville, MD
Source: Bright MLS
MLS Number: MDMC2145096
APN: 06-03482601
- 14615 Pinto Ln
- 14821 Wootton Manor Ct
- 10624 Sawdust Cir
- 11142 Medical Center Dr Unit 7C-3
- 10129 Treble Ct
- 10125 Treble Ct
- 10164 Treble Ct
- 4606 Integrity Alley
- 14920 Swat St
- 10124 Dalmatian St
- 14946 Dispatch St Unit 1
- 14924 Dispatch St Unit 11
- 14923 Dispatch St
- 4921 Purdy Alley
- 130 Englefield Dr
- 142 Mission Dr
- 10 Leatherleaf Ct
- 125 Mission Dr
- 11135 Captains Walk Ct
- 933 Hillside Lake Terrace Unit 114
