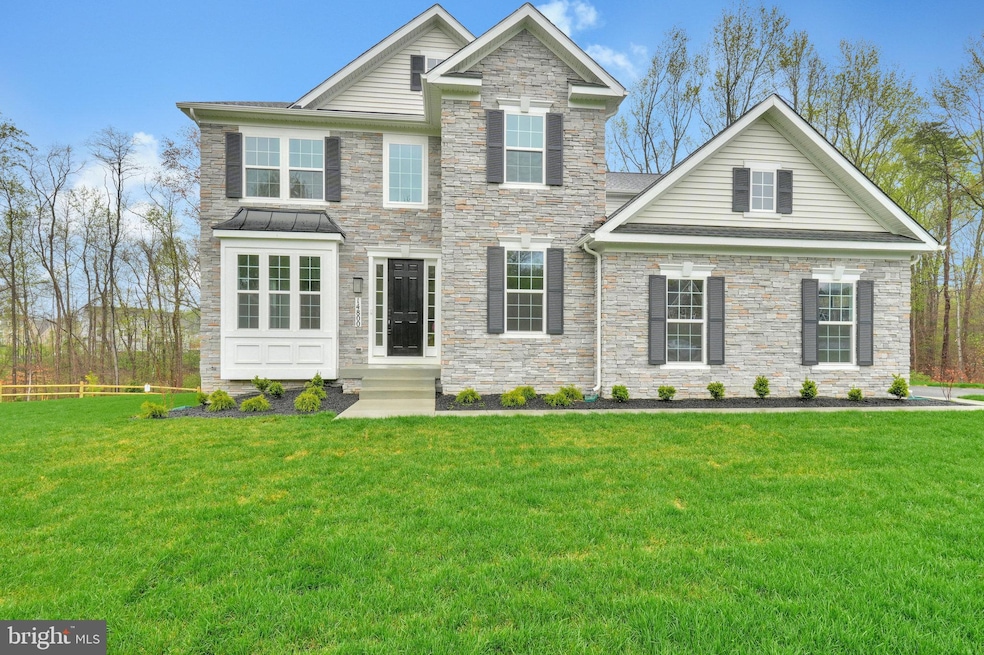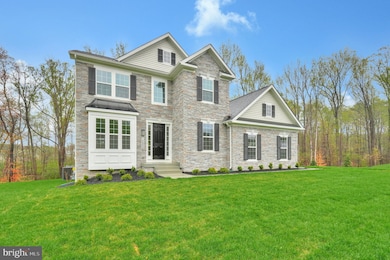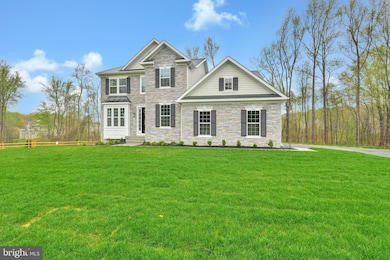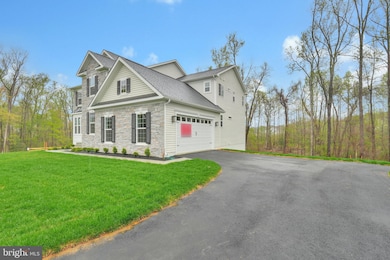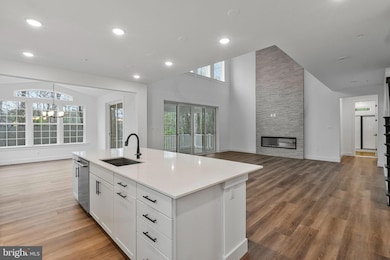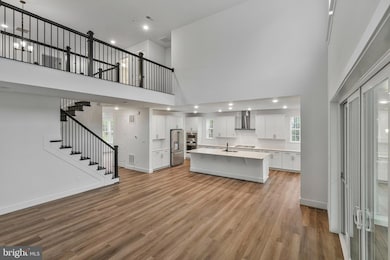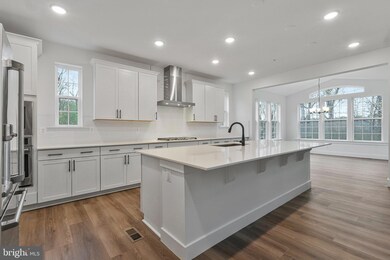
14800 Saint Matthew Way Accokeek, MD 20607
Estimated payment $6,240/month
Highlights
- New Construction
- 1.17 Acre Lot
- Premium Lot
- Gourmet Kitchen
- Deck
- Two Story Ceilings
About This Home
Welcome to this exceptional ready to move in, Donovan home! This 2 car side load garage home includes grand features with a spacious kitchen for hosting, a sunroom, and a main level bedroom and full bathroom. Plenty of room to entertain family and guests. Upstairs you will find the primary bedroom and bathroom along with 3 more bedrooms. This home features a walkout basement with a finished rec room and bathroom. The views from the covered deck on this home are a must see. Please ask us about our below market rates!
Introducing St. James, an exceptional new community in Accokeek! Boasting an inspired array of homes from multiple collections, this neighborhood is a must-see for house hunters in the Washington, D.C. Metro area. Each home offers a spacious homesite, a versatile layout and the designer details today’s homebuyers are seeking. Residents will also appreciate convenient access to D.C., National Harbor, Alexandria and Andrews Air Force Base, as well as close proximity to shopping, dining, hospitals and major employers. Find your dream home today!
Home Details
Home Type
- Single Family
Est. Annual Taxes
- $498
Year Built
- Built in 2025 | New Construction
Lot Details
- 1.17 Acre Lot
- Premium Lot
- Backs to Trees or Woods
- Back and Side Yard
- Property is in excellent condition
HOA Fees
- $58 Monthly HOA Fees
Parking
- 2 Car Attached Garage
- Side Facing Garage
- Garage Door Opener
- Driveway
Home Design
- Traditional Architecture
- Frame Construction
- Batts Insulation
- Architectural Shingle Roof
- Asphalt Roof
- Stone Siding
- Vinyl Siding
- Concrete Perimeter Foundation
- Stick Built Home
- CPVC or PVC Pipes
- Asphalt
Interior Spaces
- Property has 3 Levels
- Wet Bar
- Two Story Ceilings
- Recessed Lighting
- Electric Fireplace
- ENERGY STAR Qualified Windows with Low Emissivity
- Vinyl Clad Windows
- Insulated Windows
- Window Screens
- Sliding Doors
- Insulated Doors
- Family Room Off Kitchen
- Formal Dining Room
Kitchen
- Gourmet Kitchen
- Built-In Oven
- Cooktop with Range Hood
- Built-In Microwave
- Ice Maker
- Dishwasher
- Stainless Steel Appliances
- Kitchen Island
- Upgraded Countertops
- Disposal
Flooring
- Carpet
- Ceramic Tile
- Luxury Vinyl Plank Tile
Bedrooms and Bathrooms
- Walk-In Closet
- Soaking Tub
- Bathtub with Shower
- Walk-in Shower
Laundry
- Laundry on main level
- Washer and Dryer Hookup
Partially Finished Basement
- Heated Basement
- Walk-Out Basement
- Interior Basement Entry
- Sump Pump
- Space For Rooms
- Basement Windows
Outdoor Features
- Deck
- Exterior Lighting
Utilities
- Forced Air Zoned Heating and Cooling System
- Programmable Thermostat
- Water Dispenser
- Tankless Water Heater
- Natural Gas Water Heater
Community Details
- $500 Capital Contribution Fee
- Association fees include snow removal
- Built by Richmond american homes
- St James Subdivision, Donovan Floorplan
Listing and Financial Details
- Tax Lot 15
- Assessor Parcel Number 17053595345
- $1,450 Front Foot Fee per year
Map
Home Values in the Area
Average Home Value in this Area
Tax History
| Year | Tax Paid | Tax Assessment Tax Assessment Total Assessment is a certain percentage of the fair market value that is determined by local assessors to be the total taxable value of land and additions on the property. | Land | Improvement |
|---|---|---|---|---|
| 2024 | $498 | $29,300 | $29,300 | $0 |
| 2023 | $481 | $28,200 | $0 | $0 |
| 2022 | $465 | $27,100 | $0 | $0 |
| 2021 | $449 | $26,000 | $26,000 | $0 |
| 2020 | $416 | $23,800 | $0 | $0 |
| 2019 | $383 | $21,600 | $0 | $0 |
| 2018 | $351 | $19,400 | $19,400 | $0 |
| 2017 | $351 | $19,400 | $0 | $0 |
| 2016 | -- | $19,400 | $0 | $0 |
| 2015 | $279 | $19,400 | $0 | $0 |
| 2014 | $279 | $19,400 | $0 | $0 |
Property History
| Date | Event | Price | Change | Sq Ft Price |
|---|---|---|---|---|
| 03/05/2025 03/05/25 | For Sale | $1,099,999 | -- | $234 / Sq Ft |
Deed History
| Date | Type | Sale Price | Title Company |
|---|---|---|---|
| Deed | $648,000 | Stewart Title |
Similar Homes in Accokeek, MD
Source: Bright MLS
MLS Number: MDPG2143570
APN: 05-3595345
- 1605 Saint James Rd
- 14923 Schall Rd
- 14909 Berry Rd
- 1410 Farmington Rd E
- 14311 Livingston Rd
- 1400 Farmington Rd E
- 14805 Livingston Rd
- 1309 Saint James Rd
- 2509 Brandy Ln
- 1108 Byron St
- 14005 Livingston Rd
- 14909 Fir St
- 13602 Taylor Cir
- 2207 Floral Park Rd
- 14421 Lusby Ridge Rd
- 2402 Baileys Pond Rd
- 14904 Taryn Lea Ct
- 2601 Saint Marys View Rd
- 1003 Strausberg St
- 2808 Saint Marys View Rd
