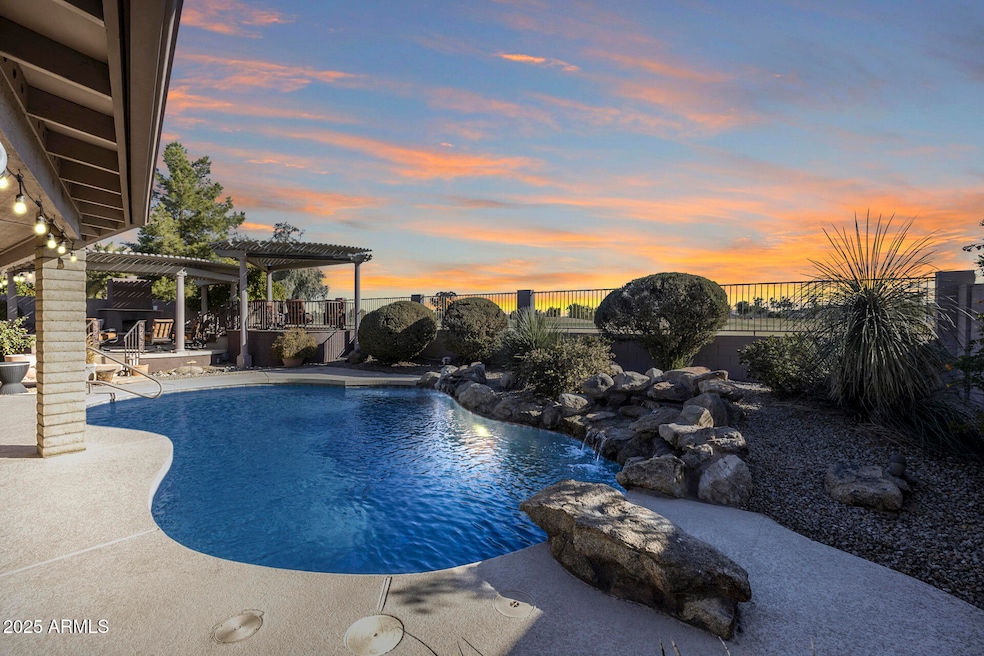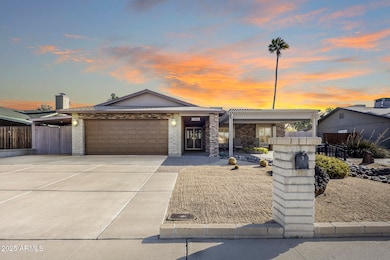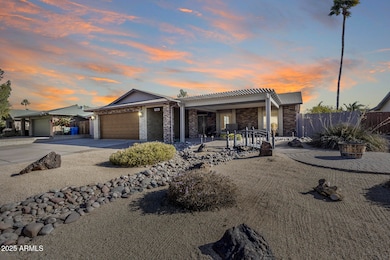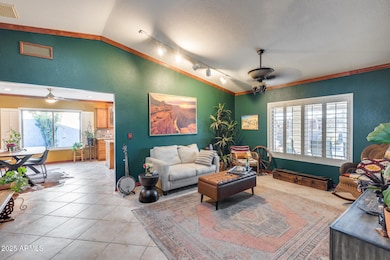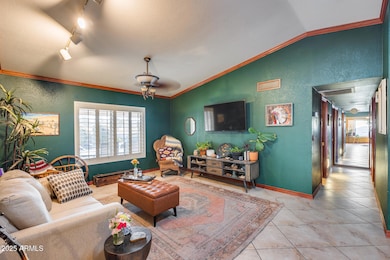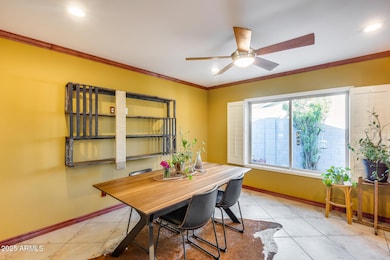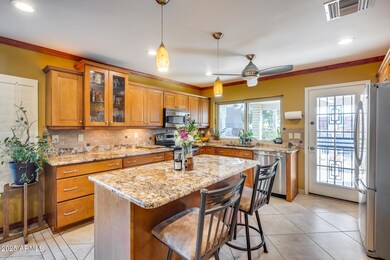
14801 N 22nd Ln Phoenix, AZ 85023
North Central Phoenix NeighborhoodHighlights
- On Golf Course
- Private Pool
- Vaulted Ceiling
- Thunderbird High School Rated A-
- Mountain View
- Outdoor Fireplace
About This Home
As of March 2025Gorgeous Phoenix home with spectacular golf course and mountain views, NO HOA, and an epic outdoor living space! Enjoy a pool with a serene water feature, a covered patio, built-in BBq, and a 3-tier deck, including a cozy sitting area with a fireplace and another deck overlooking the golf course. Inside, the kitchen features quality cabinetry with pull-outs, granite counters, a center island with bar seating, and a bright eating area. The living room showcases vaulted ceilings, a solar tube, crown molding, and solid wood panel doors throughout. Relaxing primary suite with an ensuite bath. Also featured, a 2-car attached garage & no HOA. Backing Cave Creek Golf Course with after hours access, this home offers quick access to St Rt 17, hiking/biking trails, shopping, dining, & more!
Home Details
Home Type
- Single Family
Est. Annual Taxes
- $1,602
Year Built
- Built in 1979
Lot Details
- 8,229 Sq Ft Lot
- On Golf Course
- Desert faces the front and back of the property
- Wrought Iron Fence
- Block Wall Fence
- Sprinklers on Timer
Parking
- 2 Car Garage
Home Design
- Brick Exterior Construction
- Composition Roof
- Block Exterior
Interior Spaces
- 1,338 Sq Ft Home
- 1-Story Property
- Vaulted Ceiling
- Ceiling Fan
- Fireplace
- Triple Pane Windows
- Mountain Views
- Washer and Dryer Hookup
Kitchen
- Eat-In Kitchen
- Breakfast Bar
- Built-In Microwave
- Kitchen Island
- Granite Countertops
Flooring
- Wood
- Tile
Bedrooms and Bathrooms
- 3 Bedrooms
- Primary Bathroom is a Full Bathroom
- 2 Bathrooms
Accessible Home Design
- No Interior Steps
Outdoor Features
- Private Pool
- Outdoor Fireplace
- Built-In Barbecue
Schools
- John Jacobs Elementary School
- Mountain Sky Middle School
- Thunderbird High School
Utilities
- Cooling Available
- Heating Available
- High Speed Internet
- Cable TV Available
Community Details
- No Home Owners Association
- Association fees include no fees
- Greenway North Subdivision
Listing and Financial Details
- Tax Lot 14
- Assessor Parcel Number 208-15-648
Map
Home Values in the Area
Average Home Value in this Area
Property History
| Date | Event | Price | Change | Sq Ft Price |
|---|---|---|---|---|
| 03/13/2025 03/13/25 | Sold | $500,000 | -2.9% | $374 / Sq Ft |
| 01/16/2025 01/16/25 | For Sale | $515,000 | -1.9% | $385 / Sq Ft |
| 09/16/2022 09/16/22 | Sold | $525,000 | 0.0% | $392 / Sq Ft |
| 08/01/2022 08/01/22 | For Sale | $525,000 | 0.0% | $392 / Sq Ft |
| 07/30/2022 07/30/22 | Pending | -- | -- | -- |
| 07/29/2022 07/29/22 | For Sale | $525,000 | -- | $392 / Sq Ft |
Tax History
| Year | Tax Paid | Tax Assessment Tax Assessment Total Assessment is a certain percentage of the fair market value that is determined by local assessors to be the total taxable value of land and additions on the property. | Land | Improvement |
|---|---|---|---|---|
| 2025 | $1,602 | $14,957 | -- | -- |
| 2024 | $1,572 | $14,245 | -- | -- |
| 2023 | $1,572 | $31,220 | $6,240 | $24,980 |
| 2022 | $1,516 | $23,960 | $4,790 | $19,170 |
| 2021 | $1,554 | $21,930 | $4,380 | $17,550 |
| 2020 | $1,513 | $19,560 | $3,910 | $15,650 |
| 2019 | $1,485 | $19,220 | $3,840 | $15,380 |
| 2018 | $1,443 | $17,800 | $3,560 | $14,240 |
| 2017 | $1,439 | $15,570 | $3,110 | $12,460 |
| 2016 | $1,413 | $14,510 | $2,900 | $11,610 |
| 2015 | $1,311 | $14,850 | $2,970 | $11,880 |
Mortgage History
| Date | Status | Loan Amount | Loan Type |
|---|---|---|---|
| Previous Owner | $420,000 | New Conventional | |
| Previous Owner | $100,000 | Credit Line Revolving |
Deed History
| Date | Type | Sale Price | Title Company |
|---|---|---|---|
| Warranty Deed | $500,000 | Magnus Title Agency | |
| Warranty Deed | $525,000 | Chicago Title |
About the Listing Agent

Kim Panozzo is a full-time Professional Real Estate Agent and a member of the National, Arizona and Scottsdale Association of Realtors. She possesses a true affection for McDowell Mountain Ranch, as well as Arizona’s desert and the surrounding mountains. She is familiar with Scottsdale and most of metropolitan Phoenix.
Kim received her Graduate Realtor Institute (GRI) designation, ABR (Accredited Buyer Representative) designation and CRS (Certified Residential Specialist) designation.
Kim's Other Listings
Source: Arizona Regional Multiple Listing Service (ARMLS)
MLS Number: 6806113
APN: 208-15-648
- 2248 W Mandalay Ln
- 15022 N 22nd Ln
- 2416 W Caribbean Ln Unit 1
- 14631 N 25th Dr Unit 3
- 14871 N 25th Dr Unit 8
- 14240 N 24th Ln
- 2527 W Acoma Dr
- 14021 N 24th Ave
- 2615 W Hearn Rd
- 14203 N 19th Ave Unit 1031
- 14203 N 19th Ave Unit 2013
- 14203 N 19th Ave Unit 2045
- 14203 N 19th Ave Unit 1055
- 14609 N Montego Ct
- 14608 N Montego Ct
- 2350 W Rue de Lamour Ave
- 15646 N 20th Ave
- 2728 W Redfield Rd
- 2535 W Canyon Crest Cir
- 14846 N 29th Ave
