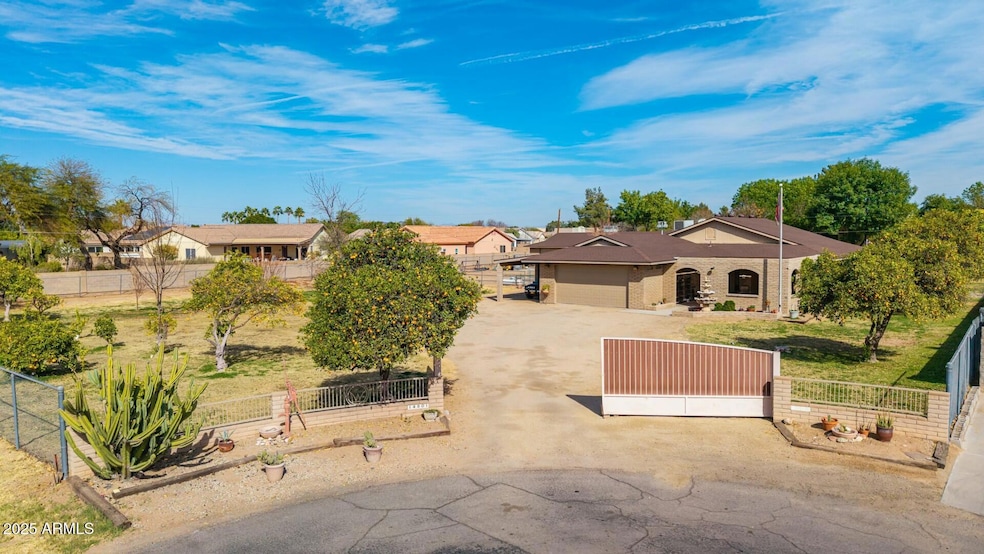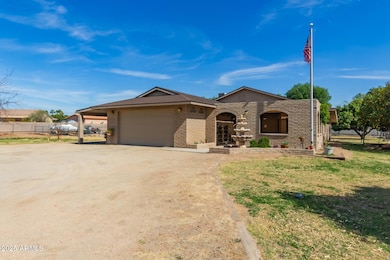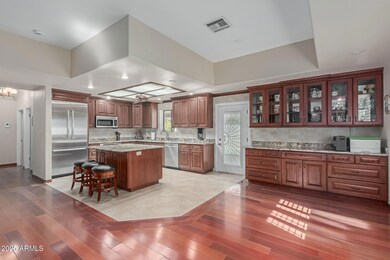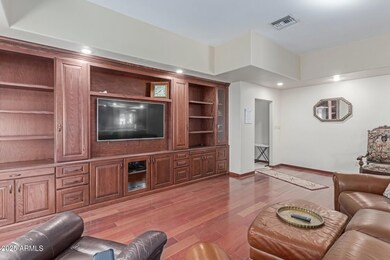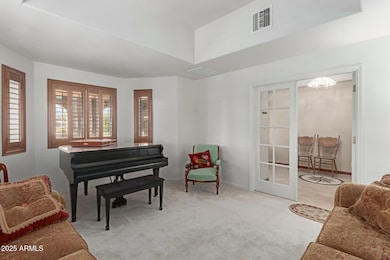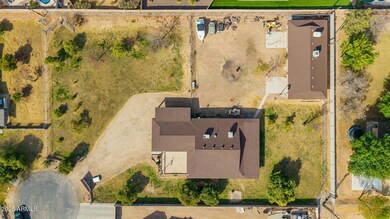
14801 N 78th Ln Peoria, AZ 85381
Arrowhead NeighborhoodHighlights
- Horses Allowed On Property
- RV Gated
- 1.12 Acre Lot
- Paseo Verde Elementary School Rated A-
- Gated Parking
- Wood Flooring
About This Home
As of April 2025Very peaceful, private and rare SRP Irrigated property on beautiful cul-de-sac acre lot with over 30 fruit/nut trees! Quaint courtyard entry w/custom sunshade and fountain. Remodeled kitchen w/high end cabinets & appliances, built-in fridge, induction stove top, pantry, large island with stunning granite counters. Open great room w/build-in entertainment center, surround sound and wood shutters. Beautiful updated flooring throughout. Oversized owner's suite with updated walk-in shower, vanity and huge closet! All rooms are very spacious. Full length covered patio leads to HUGE full workshop over 2000 sqft ft has 2 double garage doors, A/C, water, compressors, outlets and tons of cabinets. Roofs done in 2020 cost over $60k! Don't miss the extraordinary opportunity to own this unique home!
Last Agent to Sell the Property
Keller Williams Northeast Realty License #SA507800000

Home Details
Home Type
- Single Family
Est. Annual Taxes
- $1,863
Year Built
- Built in 1984
Lot Details
- 1.12 Acre Lot
- Cul-De-Sac
- Block Wall Fence
- Chain Link Fence
- Private Yard
- Grass Covered Lot
Parking
- 8 Car Detached Garage
- 8 Open Parking Spaces
- 2 Carport Spaces
- Garage ceiling height seven feet or more
- Gated Parking
- RV Gated
Home Design
- Wood Frame Construction
- Composition Roof
- Block Exterior
Interior Spaces
- 2,504 Sq Ft Home
- 1-Story Property
- Ceiling height of 9 feet or more
- Ceiling Fan
- Double Pane Windows
Kitchen
- Breakfast Bar
- Built-In Microwave
- Kitchen Island
- Granite Countertops
Flooring
- Wood
- Carpet
- Tile
Bedrooms and Bathrooms
- 4 Bedrooms
- Primary Bathroom is a Full Bathroom
- 2 Bathrooms
Schools
- Paseo Verde Elementary School
- Centennial High School
Utilities
- Cooling Available
- Heating Available
- Septic Tank
- High Speed Internet
- Cable TV Available
Additional Features
- No Interior Steps
- Outdoor Storage
- Flood Irrigation
- Horses Allowed On Property
Community Details
- No Home Owners Association
- Association fees include no fees
- Built by Custom
- Thunderbird North Unit 1 Subdivision, Custom Floorplan
Listing and Financial Details
- Tax Lot 32
- Assessor Parcel Number 200-62-066
Map
Home Values in the Area
Average Home Value in this Area
Property History
| Date | Event | Price | Change | Sq Ft Price |
|---|---|---|---|---|
| 04/17/2025 04/17/25 | Sold | $875,000 | -2.8% | $349 / Sq Ft |
| 02/25/2025 02/25/25 | Pending | -- | -- | -- |
| 02/21/2025 02/21/25 | For Sale | $900,000 | -- | $359 / Sq Ft |
Tax History
| Year | Tax Paid | Tax Assessment Tax Assessment Total Assessment is a certain percentage of the fair market value that is determined by local assessors to be the total taxable value of land and additions on the property. | Land | Improvement |
|---|---|---|---|---|
| 2025 | $1,863 | $24,138 | -- | -- |
| 2024 | $1,898 | $22,989 | -- | -- |
| 2023 | $1,898 | $44,260 | $8,850 | $35,410 |
| 2022 | $1,869 | $38,280 | $7,650 | $30,630 |
| 2021 | $1,986 | $35,110 | $7,020 | $28,090 |
| 2020 | $2,014 | $29,870 | $5,970 | $23,900 |
| 2019 | $1,958 | $24,760 | $4,950 | $19,810 |
| 2018 | $2,216 | $24,310 | $4,860 | $19,450 |
| 2017 | $1,598 | $22,810 | $4,560 | $18,250 |
| 2016 | $1,591 | $21,700 | $4,340 | $17,360 |
| 2015 | $1,480 | $22,700 | $4,540 | $18,160 |
Mortgage History
| Date | Status | Loan Amount | Loan Type |
|---|---|---|---|
| Open | $675,000 | New Conventional | |
| Previous Owner | $180,000 | Future Advance Clause Open End Mortgage | |
| Previous Owner | $150,000 | New Conventional | |
| Previous Owner | $145,400 | Credit Line Revolving | |
| Previous Owner | $53,253 | Unknown |
Deed History
| Date | Type | Sale Price | Title Company |
|---|---|---|---|
| Warranty Deed | $875,000 | Magnus Title Agency | |
| Special Warranty Deed | -- | None Listed On Document | |
| Warranty Deed | -- | None Available |
Similar Homes in Peoria, AZ
Source: Arizona Regional Multiple Listing Service (ARMLS)
MLS Number: 6819865
APN: 200-62-066
- 7575 W Gelding Dr
- 7567 W Gelding Dr
- 7624 W Banff Ln
- 7747 W Acoma Dr
- 7602 W Acoma Dr
- 7592 W Evans Dr
- 7577 W Evans Dr
- 7569 W Evans Dr
- 14317 N 78th Dr
- 7566 W Gelding Dr
- 7632 W Crocus Dr
- 15503 N 79th Dr Unit 12
- 7978 W Zoe Ella Way
- 7959 W Waltann Ln Unit 94
- 7752 W Mary Jane Ln
- 7349 W Lisbon Ln
- 7343 W Lisbon Ln
- 7337 W Lisbon Ln
- 7585 W Tumblewood Dr
- 7516 W Mary Jane Ln
