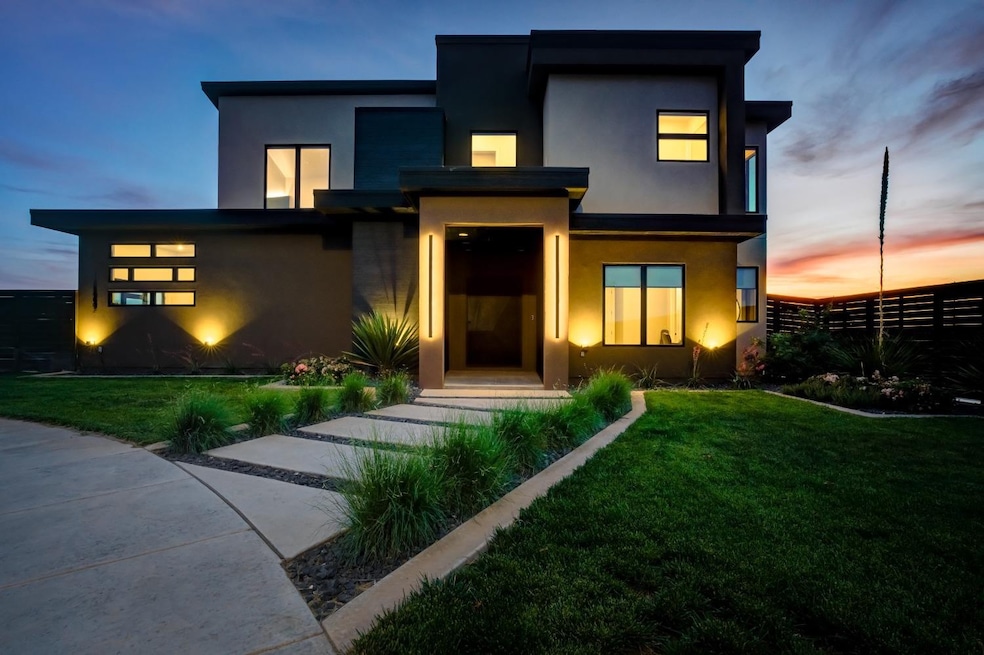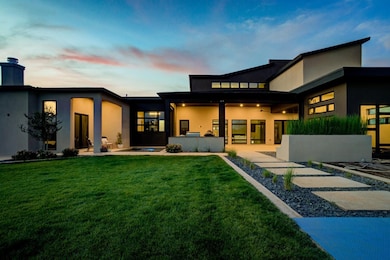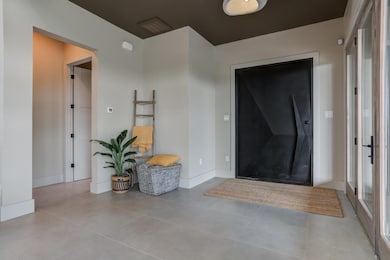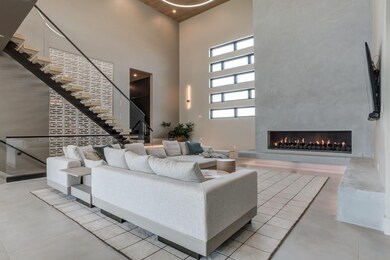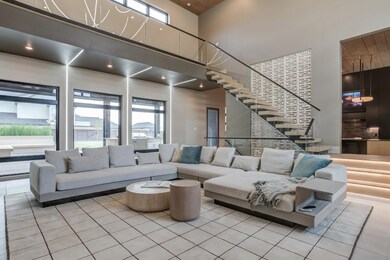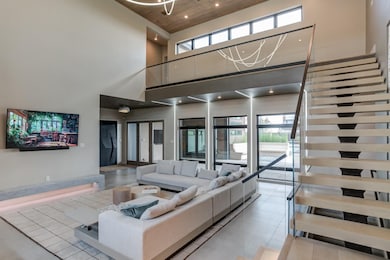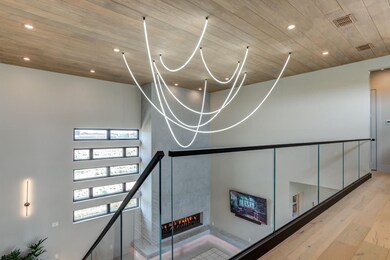
14802 Oxford Ave Lubbock, TX 79423
Estimated payment $11,832/month
Highlights
- Built-In Refrigerator
- Fireplace in Primary Bedroom
- Outdoor Kitchen
- Lubbock-Cooper South Elementary School Rated A
- Contemporary Architecture
- Bonus Room
About This Home
LUXURIOUS 4/4/3 located in the serene neighborhood of Sedona! Upon entering this modern abode by Sharkey Custom Homes, you're greeted by soaring ceilings and contemporary fixtures. A floating fireplace catches the eye, while floor-to-ceiling windows frame the backyard oasis, featuring an outdoor kitchen, courtyard, studio, and a personal koi pond. The gourmet kitchen features a hidden large screen TV, built-in double refrigerators/freezer, and convection oven/microwave hybrid. Floating wooden staircase leads to the guest bedrooms, each with their own bathrooms, while the master ensuite on the first floor offers a fireplace and French door access to the backyard. The spa-like bathroom showcases a wraparound shower, soaking tub, and panoramic windows facing the backyard. As you enter the basement, you will be transported into the world of Star Wars, immersed in a handcrafted setting with a movie production grade theater system complete with surround sound in the screen! Welcome home!
Home Details
Home Type
- Single Family
Est. Annual Taxes
- $40,289
Year Built
- Built in 2023
Lot Details
- 0.48 Acre Lot
- Cul-De-Sac
- Fenced Yard
- Landscaped
- Front and Back Yard Sprinklers
HOA Fees
- $108 Monthly HOA Fees
Parking
- 3 Car Attached Garage
Home Design
- Contemporary Architecture
- Slab Foundation
- Composition Roof
- Stucco
Interior Spaces
- 4,950 Sq Ft Home
- Built-In Features
- Bookcases
- Window Treatments
- Family Room
- Living Room with Fireplace
- Dining Room
- Bonus Room
- Storage
- Utility Room
- Security System Owned
- Basement
Kitchen
- Double Oven
- Indoor Grill
- Gas Range
- Microwave
- Built-In Refrigerator
- Dishwasher
- Kitchen Island
- Granite Countertops
- Quartz Countertops
- Cultured Marble Countertops
- Disposal
Flooring
- Carpet
- Tile
Bedrooms and Bathrooms
- 4 Bedrooms
- Fireplace in Primary Bedroom
- En-Suite Bathroom
- Walk-In Closet
Laundry
- Laundry Room
- Electric Dryer Hookup
Outdoor Features
- Covered patio or porch
- Outdoor Kitchen
- Outdoor Grill
Utilities
- Central Heating and Cooling System
- Heating System Uses Natural Gas
- Water Purifier
Listing and Financial Details
- Assessor Parcel Number R345206
Map
Home Values in the Area
Average Home Value in this Area
Tax History
| Year | Tax Paid | Tax Assessment Tax Assessment Total Assessment is a certain percentage of the fair market value that is determined by local assessors to be the total taxable value of land and additions on the property. | Land | Improvement |
|---|---|---|---|---|
| 2024 | $40,289 | $1,942,087 | $125,000 | $1,817,087 |
| 2023 | $2,630 | $125,000 | $125,000 | $0 |
Property History
| Date | Event | Price | Change | Sq Ft Price |
|---|---|---|---|---|
| 04/21/2025 04/21/25 | For Sale | $1,499,000 | -- | $303 / Sq Ft |
Mortgage History
| Date | Status | Loan Amount | Loan Type |
|---|---|---|---|
| Closed | $200,000 | Construction |
Similar Homes in Lubbock, TX
Source: Lubbock Association of REALTORS®
MLS Number: 202553467
APN: R345206
- 4001 150th St
- 4005 150th St
- 14408 Kenosha Ave
- 3636 144th St
- 3304 County Road 7540
- 3705 144th St
- 3618 143rd St
- 3709 144th St
- 3108 County Road 7520
- 14634 Miami Ave
- 3703 143rd St
- 3518 142nd St
- 3902 148th St
- 3712 144th St
- 3718 144th St
- 3519 141st St
- 3516 141st St
- 3702 142nd St
- 3912 148th St
- 3709 156th St
