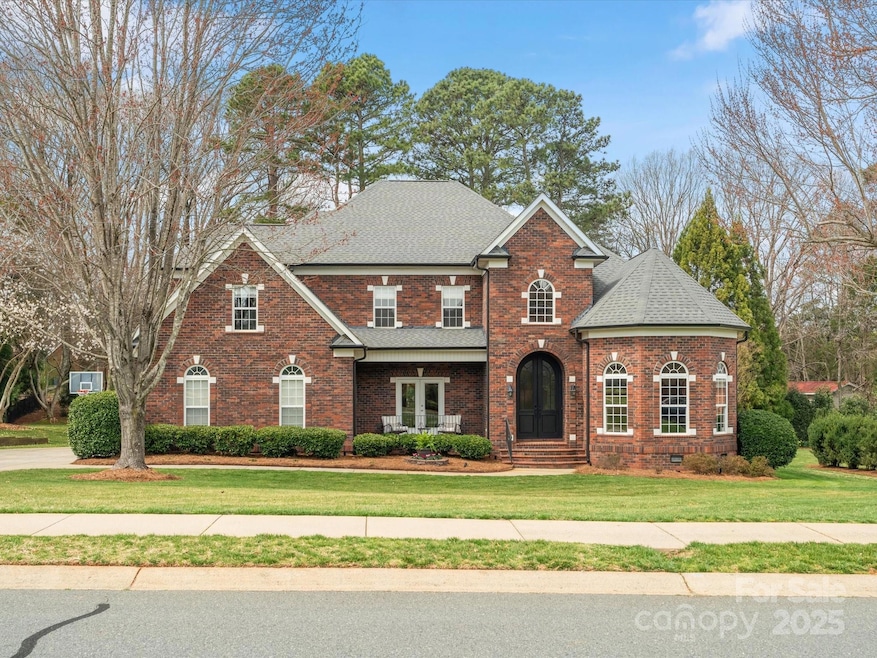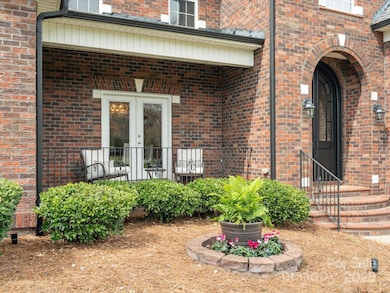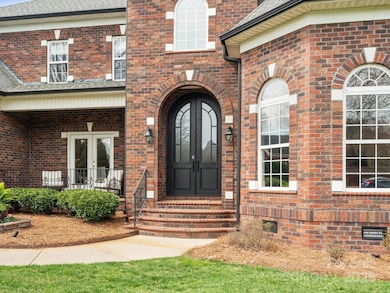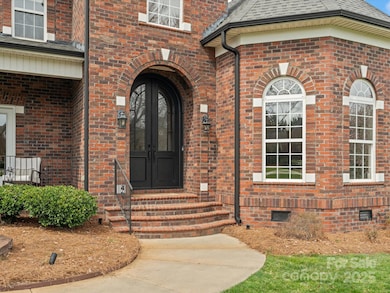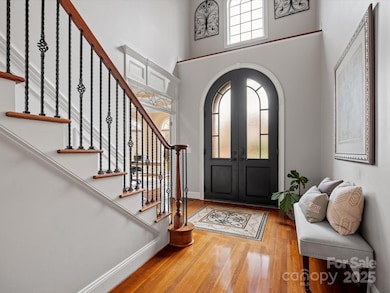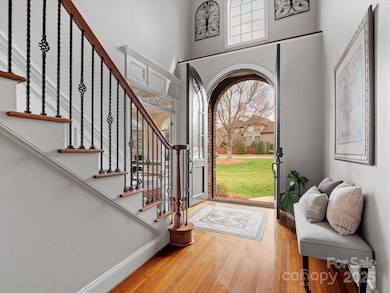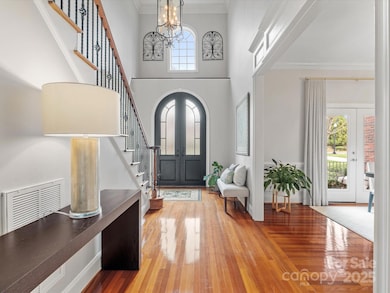
14803 Davis Trace Dr Mint Hill, NC 28227
Highlights
- Docks
- Marble Flooring
- Covered patio or porch
- Open Floorplan
- Transitional Architecture
- Built-In Double Oven
About This Home
As of April 2025Custom-built, one-owner home in desirable Davis Trace, impeccably maintained. A stunning 14 foot steel glass door opens to a grand two-story foyer. The formal dining area has extensive moldings and a front balcony. The great room offers a gas fireplace, built-ins, and abundant natural light, flowing into the breakfast area and kitchen with ample storage, an island, bar seating, and a wine bar. The main-level primary suite boasts an updated bath with higher counters, a separate tub and shower, heated floors, and walk-in closet. Upstairs, three bedrooms connect to two baths, a spacious bonus room and flex room over the garage, plus walk-in attic storage. The serene backyard features mature landscaping, Pondscape water feature, a large patio with steps down to a paver patio. Laundry room conveniently located by garage entry. Recent updates: Primary bathroom 2020, 2024 main-level HVAC, 2020 upper-level furnace, 2017 30-year roof, and new upstairs carpet. Conveniently located to I-485.
Last Agent to Sell the Property
ProStead Realty Brokerage Email: mczostant@gmail.com License #238823

Home Details
Home Type
- Single Family
Est. Annual Taxes
- $4,595
Year Built
- Built in 2002
Lot Details
- Lot Dimensions are 124x211x90x65x212
- Level Lot
- Irrigation
HOA Fees
- $33 Monthly HOA Fees
Parking
- 2 Car Attached Garage
- Garage Door Opener
Home Design
- Transitional Architecture
- Four Sided Brick Exterior Elevation
Interior Spaces
- 2-Story Property
- Open Floorplan
- Built-In Features
- Bar Fridge
- Ceiling Fan
- Insulated Windows
- Window Treatments
- French Doors
- Entrance Foyer
- Great Room with Fireplace
- Crawl Space
- Laundry Room
Kitchen
- Breakfast Bar
- Built-In Double Oven
- Electric Cooktop
- Microwave
- Dishwasher
- Kitchen Island
- Disposal
Flooring
- Wood
- Marble
Bedrooms and Bathrooms
- Split Bedroom Floorplan
- Walk-In Closet
- Garden Bath
Outdoor Features
- Docks
- Balcony
- Covered patio or porch
Schools
- Mint Hill Elementary And Middle School
- Independence High School
Utilities
- Forced Air Heating and Cooling System
- Heating System Uses Natural Gas
- Gas Water Heater
- Cable TV Available
Community Details
- Community Association Management Association, Phone Number (704) 565-5009
- Davis Trace Subdivision
- Mandatory home owners association
Listing and Financial Details
- Assessor Parcel Number 195-102-11
Map
Home Values in the Area
Average Home Value in this Area
Property History
| Date | Event | Price | Change | Sq Ft Price |
|---|---|---|---|---|
| 04/22/2025 04/22/25 | Sold | $835,000 | +1.8% | $217 / Sq Ft |
| 03/14/2025 03/14/25 | For Sale | $819,900 | -- | $213 / Sq Ft |
Tax History
| Year | Tax Paid | Tax Assessment Tax Assessment Total Assessment is a certain percentage of the fair market value that is determined by local assessors to be the total taxable value of land and additions on the property. | Land | Improvement |
|---|---|---|---|---|
| 2023 | $4,595 | $651,900 | $150,000 | $501,900 |
| 2022 | $3,749 | $425,500 | $75,000 | $350,500 |
| 2021 | $3,749 | $425,500 | $75,000 | $350,500 |
| 2020 | $3,749 | $415,200 | $75,000 | $340,200 |
| 2019 | $3,654 | $415,200 | $75,000 | $340,200 |
| 2018 | $4,026 | $365,800 | $81,000 | $284,800 |
| 2017 | $3,995 | $365,800 | $81,000 | $284,800 |
| 2016 | $3,992 | $365,800 | $81,000 | $284,800 |
| 2015 | $3,988 | $365,800 | $81,000 | $284,800 |
| 2014 | $4,084 | $374,800 | $90,000 | $284,800 |
Mortgage History
| Date | Status | Loan Amount | Loan Type |
|---|---|---|---|
| Open | $100,000 | Credit Line Revolving | |
| Closed | $182,700 | Credit Line Revolving | |
| Closed | $115,000 | Credit Line Revolving | |
| Open | $306,000 | Unknown | |
| Closed | $300,000 | Purchase Money Mortgage | |
| Previous Owner | $281,600 | Construction |
Deed History
| Date | Type | Sale Price | Title Company |
|---|---|---|---|
| Warranty Deed | $375,000 | -- | |
| Warranty Deed | $50,000 | -- |
About the Listing Agent

Molly’s philosophy is simple: clients come first. She pledges to be in constant communication with her clients, keeping them fully informed throughout the entire buying or selling process. She believes that if you are not left with an amazing experience, she has not done her job. She does not measure success through achievements or awards, but through the satisfaction of her clients.
Molly understands that buying or selling a home is more than just a transaction: it is a life-changing
Molly's Other Listings
Source: Canopy MLS (Canopy Realtor® Association)
MLS Number: 4233452
APN: 195-102-11
- 13833 Jonathans Ridge Rd
- 13930 Thompson Rd
- 14818 Hooks Rd
- 13446 Idlefield Ln
- 1830 Light Brigade Dr
- 16542 Thompson Rd
- 5104 Shannamara Dr
- 14916 Oregon Oak Ct
- 13828 Lake Bluff Dr
- 13620 Castleford Dr
- 00 Lake Bluff Dr
- 3400 Tracelake Dr
- 15100 Durmast Ct
- 15126 Sustar Farm Dr Unit 36
- 3029 Winding Trail
- 6114 Abergele Ln
- 6141 Abergele Ln
- 5601 Turkey Oak Dr
- 6144 Abergele Ln
- 3721 Oak View Ct
