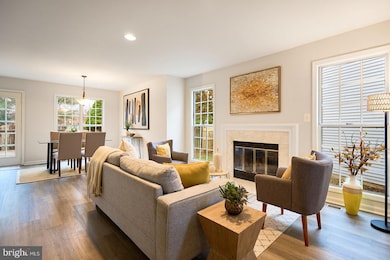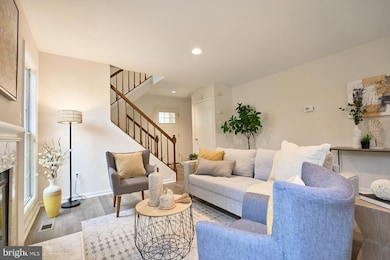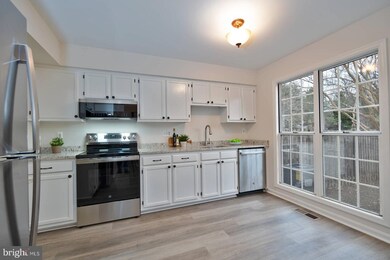
14804 Rose Trellis Place Silver Spring, MD 20906
Longmead Crossing NeighborhoodHighlights
- Colonial Architecture
- Deck
- Recreation Room
- Bel Pre Elementary School Rated A-
- Private Lot
- Attic
About This Home
As of January 2025Lovely detached home in sought after Longmead for a townhome price backing to open space. Freshly painted and new flooring throughout (November 2024), roof and siding only one year old (2023). Large living room with marble surround fireplace is open to the dining area with a pass through to the eat in kitchen. Light floods this level with large windows and an open design. The kitchen is generously sized and has new stainless steel appliances, LVP flooring and granite countertops (all November 2024). The laundry area and convenient powder room are strategically located in a mud room area between the kitchen and 1 car garage.
Stairway to the upper level is brightened by a window and leads to three bedrooms and two full baths. The owner's bedroom occupies the entire width of the home with a sitting area, lots of closet space and 3 large windows for added light. The owner's suite also features a full bathroom with a vanity area as well as a private commode and shower with skylight. The two additional bedrooms are large and bright. The second full bath is located off the hallway, illuminated by a skylight. Brand new carpeting on this level.
The basement stairs lead to a newly carpeted open area with lots of options for a family room, office or exercise area. A convenient half bath is located at the bottom of the stairs. The remaining unfinished area houses the utilities and large storage area that could be converted to more finished space or leave it for an amazing amount of storage.
The exterior of the home includes a deck accessed from the dining area with wonderful views of open space. The rear yard is fenced with a gate to access the common area. A perfect area to kick a soccer ball, toss a frisbee or run the pup.
Longmead is a well maintained community in a great location. Shopping and restaurants are just over a half mile from the property and commuting is a breeze with the ICC so close and Metro bus stops throughout the neighborhood. Glenmont Metro stop is a five minute drive and short bus ride. Check out the community amenities for a reasonable HOA fee. Two pools, club house, tennis and basketball courts and tot lots within the community.
A great location and nicely appointed home. Don't miss it!! Roof and siding 2023, carpet and LVP November 2024, appliances and granite in kitchen November 2024, interior painted November 2024, hot water heater 2013, HVAC 2015.
Home Details
Home Type
- Single Family
Est. Annual Taxes
- $5,416
Year Built
- Built in 1985
Lot Details
- 3,159 Sq Ft Lot
- Cul-De-Sac
- Back Yard Fenced
- No Through Street
- Private Lot
- Property is in very good condition
- Property is zoned PRC
HOA Fees
- $91 Monthly HOA Fees
Parking
- 1 Car Attached Garage
- Front Facing Garage
- Garage Door Opener
Home Design
- Colonial Architecture
- Block Foundation
- Shingle Roof
- Vinyl Siding
Interior Spaces
- Property has 3 Levels
- Skylights
- Recessed Lighting
- Marble Fireplace
- Double Pane Windows
- Window Treatments
- Combination Dining and Living Room
- Recreation Room
- Storage Room
- Utility Room
- Attic
Kitchen
- Eat-In Kitchen
- Electric Oven or Range
- Built-In Range
- Built-In Microwave
- Dishwasher
- Stainless Steel Appliances
- Upgraded Countertops
- Disposal
Flooring
- Carpet
- Luxury Vinyl Plank Tile
Bedrooms and Bathrooms
- 3 Bedrooms
- En-Suite Primary Bedroom
- En-Suite Bathroom
- Bathtub with Shower
- Walk-in Shower
Laundry
- Laundry Room
- Laundry on main level
- Dryer
- Washer
Partially Finished Basement
- Heated Basement
- Basement Fills Entire Space Under The House
- Connecting Stairway
- Interior Basement Entry
Outdoor Features
- Deck
- Porch
Schools
- Strathmore Elementary School
- Argyle Middle School
- John F. Kennedy High School
Utilities
- Forced Air Heating and Cooling System
- Air Source Heat Pump
- Electric Water Heater
Listing and Financial Details
- Tax Lot 246
- Assessor Parcel Number 161302444528
Community Details
Overview
- Association fees include pool(s), road maintenance, snow removal, trash, common area maintenance, management, reserve funds
- Longmead Crossing HOA
- Longmead Subdivision
- Property Manager
Amenities
- Party Room
Recreation
- Tennis Courts
- Soccer Field
- Community Playground
- Community Pool
- Jogging Path
Map
Home Values in the Area
Average Home Value in this Area
Property History
| Date | Event | Price | Change | Sq Ft Price |
|---|---|---|---|---|
| 01/28/2025 01/28/25 | Sold | $570,000 | -2.6% | $281 / Sq Ft |
| 12/30/2024 12/30/24 | Pending | -- | -- | -- |
| 12/05/2024 12/05/24 | For Sale | $585,000 | 0.0% | $288 / Sq Ft |
| 10/01/2014 10/01/14 | Rented | $2,050 | 0.0% | -- |
| 09/26/2014 09/26/14 | Under Contract | -- | -- | -- |
| 08/14/2014 08/14/14 | For Rent | $2,050 | +2.5% | -- |
| 09/01/2013 09/01/13 | Rented | $2,000 | 0.0% | -- |
| 08/17/2013 08/17/13 | Under Contract | -- | -- | -- |
| 08/11/2013 08/11/13 | For Rent | $2,000 | -- | -- |
Tax History
| Year | Tax Paid | Tax Assessment Tax Assessment Total Assessment is a certain percentage of the fair market value that is determined by local assessors to be the total taxable value of land and additions on the property. | Land | Improvement |
|---|---|---|---|---|
| 2024 | $5,416 | $431,567 | $0 | $0 |
| 2023 | $4,935 | $391,933 | $0 | $0 |
| 2022 | $4,295 | $352,300 | $133,800 | $218,500 |
| 2021 | $4,193 | $351,200 | $0 | $0 |
| 2020 | $4,193 | $350,100 | $0 | $0 |
| 2019 | $4,166 | $349,000 | $133,800 | $215,200 |
| 2018 | $3,940 | $328,633 | $0 | $0 |
| 2017 | $3,777 | $308,267 | $0 | $0 |
| 2016 | -- | $287,900 | $0 | $0 |
| 2015 | $3,176 | $281,933 | $0 | $0 |
| 2014 | $3,176 | $275,967 | $0 | $0 |
Mortgage History
| Date | Status | Loan Amount | Loan Type |
|---|---|---|---|
| Open | $541,500 | New Conventional |
Deed History
| Date | Type | Sale Price | Title Company |
|---|---|---|---|
| Deed | $570,000 | First American Title | |
| Deed | $176,000 | -- |
Similar Homes in Silver Spring, MD
Source: Bright MLS
MLS Number: MDMC2157078
APN: 13-02444528
- 4 Habersham Ct
- 2219 Cherry Leaf Ln
- 14854 Hammersmith Cir
- 15039 Travert Way
- 14915 Ladymeade Cir
- 16 Normandy Square Ct Unit 3
- 14911 Cleese Ct Unit 4BF
- 2503 Mcveary Ct
- 14905 Mckisson Ct Unit 7AA
- 2405 Sun Valley Cir
- 14901 Mckisson Ct Unit A
- 2607 Nisqually Ct
- 14434 Bel Pre Dr
- 2346 Sun Valley Cir Unit 2-A
- 14333 Bel Pre Dr
- 29 Valleyfield Ct
- 14301 Astrodome Dr
- 15106 Callohan Ct
- 2317 Massanutten Dr
- 15100 Deer Valley Terrace






