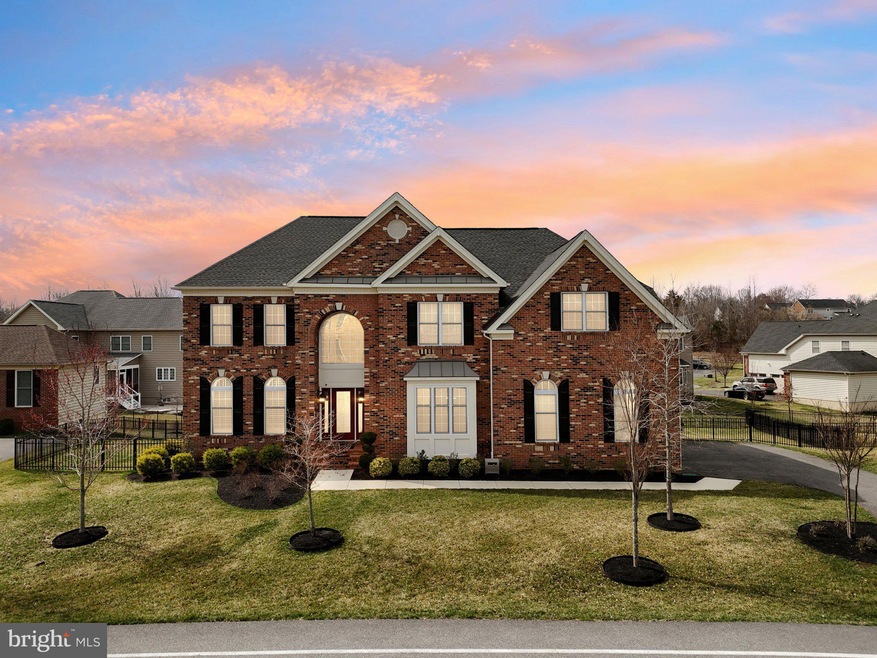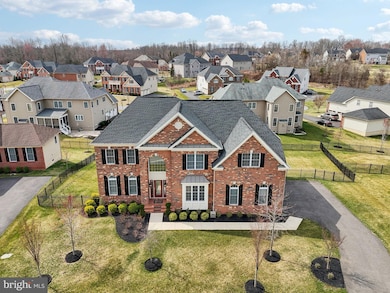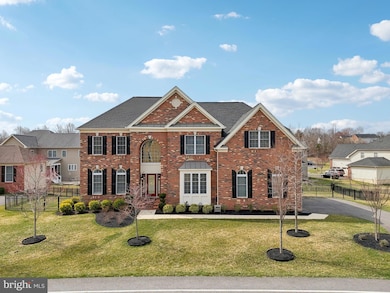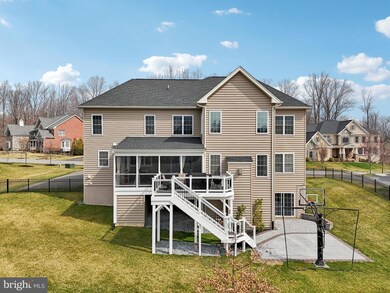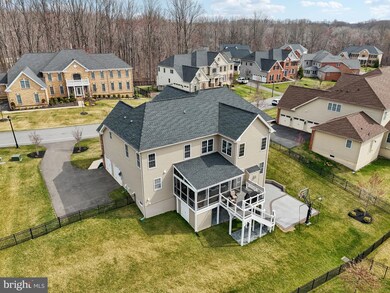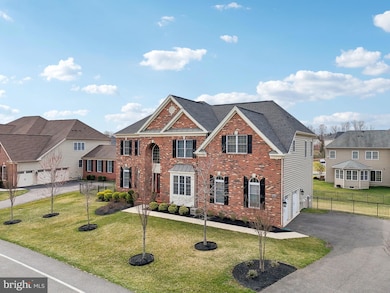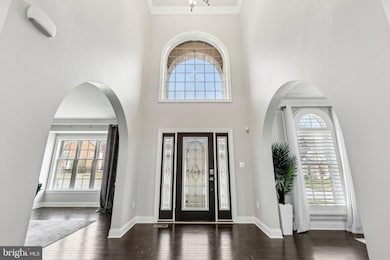
14805 Lynnville Terrace Upper Marlboro, MD 20774
Estimated payment $6,871/month
Highlights
- Colonial Architecture
- Community Pool
- 2 Car Attached Garage
- 1 Fireplace
- Tennis Courts
- Central Heating and Cooling System
About This Home
Fall in love with this impressive Toll Brothers gem with over 6300 sq of total living space. Nestled in the prestigious gated community of Oak Creek, this home captivates with a luminous and practical interior. Step into a grand 2-story foyer and admire the sweeping staircase. Sun-drenched interiors showcase generous rooms, including formal living and dining areas great for entertaining. Abundant windows and a soaring family room with a fireplace infuse warmth and elegance. The heart of the home, a gourmet kitchen with stainless steel appliances, granite countertops, and dining area, features stunning wood flooring. This home is a stunner! Ready to call it a night? Retire into your Owner's Suite featuring a sitting room, en-suite with a his and hers closet, soaking tub, separate shower with double sinks. Entertaining guests; move the fun down into the finished lower level with a in-law suite, spacious rec area, bedroom and bathroom. Enjoy endless summers and cool autumn nights on the private screened-in deck. This home also checks all the boxes. This is a must see!
Listing Agent
Wemmy Collins
Redfin Corp License #609657

Home Details
Home Type
- Single Family
Est. Annual Taxes
- $11,177
Year Built
- Built in 2019
Lot Details
- 0.34 Acre Lot
- Property is zoned LCD
HOA Fees
- $230 Monthly HOA Fees
Parking
- 2 Car Attached Garage
- Side Facing Garage
- Driveway
- On-Street Parking
Home Design
- Colonial Architecture
- Brick Exterior Construction
- Frame Construction
Interior Spaces
- Property has 3 Levels
- 1 Fireplace
- Finished Basement
Bedrooms and Bathrooms
Utilities
- Central Heating and Cooling System
- Electric Water Heater
Listing and Financial Details
- Tax Lot 45
- Assessor Parcel Number 17075544545
Community Details
Overview
- Association fees include management, pool(s), snow removal
- Oak Creek HOA
- Oak Creek Club Subdivision
Amenities
- Recreation Room
Recreation
- Tennis Courts
- Community Pool
Map
Home Values in the Area
Average Home Value in this Area
Tax History
| Year | Tax Paid | Tax Assessment Tax Assessment Total Assessment is a certain percentage of the fair market value that is determined by local assessors to be the total taxable value of land and additions on the property. | Land | Improvement |
|---|---|---|---|---|
| 2024 | $378 | $752,200 | $0 | $0 |
| 2023 | $377 | $722,100 | $0 | $0 |
| 2022 | $377 | $692,000 | $202,000 | $490,000 |
| 2021 | $377 | $673,467 | $0 | $0 |
| 2020 | $377 | $654,933 | $0 | $0 |
| 2019 | $9,113 | $636,400 | $151,000 | $485,400 |
| 2018 | $300 | $18,800 | $18,800 | $0 |
| 2017 | $342 | $18,800 | $0 | $0 |
| 2016 | -- | $18,800 | $0 | $0 |
| 2015 | -- | $18,800 | $0 | $0 |
| 2014 | -- | $18,800 | $0 | $0 |
Property History
| Date | Event | Price | Change | Sq Ft Price |
|---|---|---|---|---|
| 04/03/2025 04/03/25 | For Sale | $1,025,000 | 0.0% | $185 / Sq Ft |
| 03/04/2025 03/04/25 | Price Changed | $1,025,000 | -- | $185 / Sq Ft |
Deed History
| Date | Type | Sale Price | Title Company |
|---|---|---|---|
| Deed | $664,534 | Westminster Title Agency Inc | |
| Special Warranty Deed | $449,556 | Westminster Title Agency Llc | |
| Deed | -- | None Available |
Mortgage History
| Date | Status | Loan Amount | Loan Type |
|---|---|---|---|
| Open | $756,000 | New Conventional | |
| Closed | $647,500 | VA | |
| Closed | $664,534 | VA |
Similar Homes in Upper Marlboro, MD
Source: Bright MLS
MLS Number: MDPG2143382
APN: 07-5544545
- 14806 Bowers Ct
- 14900 Hopedale Ct
- 14901 Hopedale Ct
- 14719 Argos Place
- 907 Jamesview Ln
- 402 Esterville Ln
- 801 Johnson Grove Ln
- 14403 Turner Wootton Pkwy
- 14310 Turner Wootton Pkwy
- 14408 Woodmore Oaks Ct
- 15562 Twin River Cir Unit H014
- 15564 Twin River Cir Unit H015
- 15556 Twin River Cir Unit H011
- 15554 Twin River Cir Unit H010
- 15561 Twin River Cir Unit H044
- 708 Church Rd S
- 15550 Twin River Cir Unit H09
- 15555 Twin River Cir Unit H043 BALLINGER
- 15551 Twin River Cir Unit H042
- 15574 Twin River Cir Unit H020
