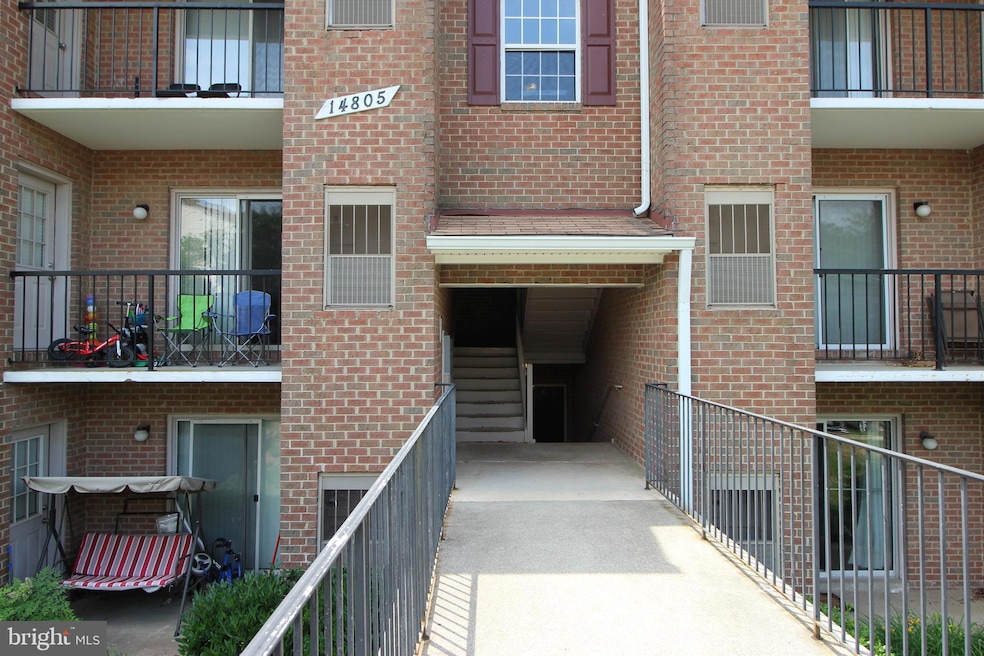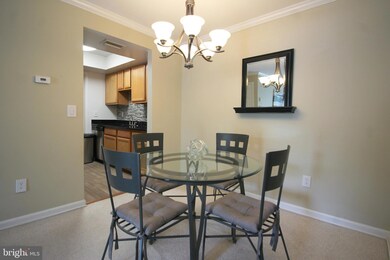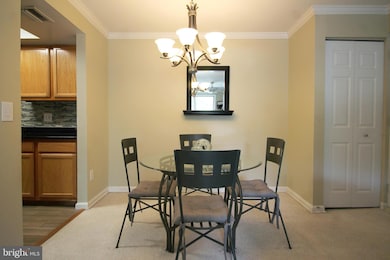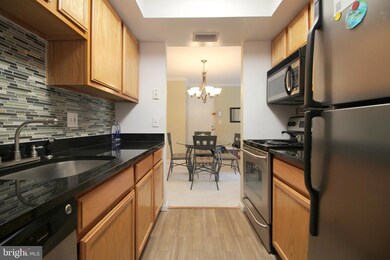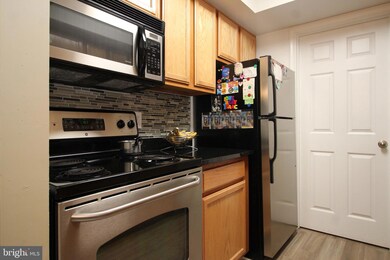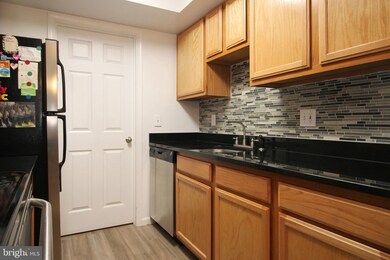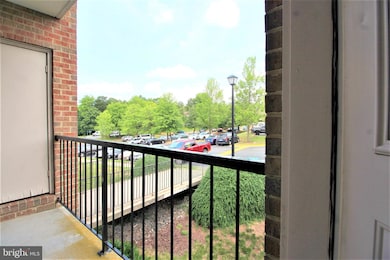
14805 Rydell Rd Unit 201 Centreville, VA 20121
Centre Ridge NeighborhoodEstimated payment $1,985/month
Highlights
- Contemporary Architecture
- Community Pool
- Jogging Path
- Bull Run Elementary School Rated A-
- Tennis Courts
- Balcony
About This Home
Charming 1 Bedroom Condo in Prime Commuter Location! Welcome to your beautifully remodeled 1 bedroom, 1 bath condo, where modern elegance meets convenience! This inviting home features a stunning kitchen adorned with luxurious granite countertops, stainless steel appliances, and a stylish backsplash. Enjoy cooking in style with a built-in microwave and sleek LVP flooring that flows seamlessly throughout the space. The living room and dining room combo boasts crown molding and a ceiling fan, creating a perfect ambiance for relaxation or entertaining guests. Step out onto your private balcony for a breath of fresh air, or unwind in the spacious bedroom that offers two large closets and direct access to the balcony. This condo is equipped with updated fixtures throughout and features 6-panel doors, enhancing its modern charm. Additionally, you'll appreciate the convenience of one reserved parking spot. Community amenities include a refreshing pool, a welcoming clubhouse, and playgrounds, perfect for those sunny days. Located in a prime commuter area, this condo offers easy access to transportation, making your daily commute a breeze. Don't miss the opportunity to make this lovely condo your new home! Schedule a viewing today!
Some wear and tear on carpet but priced accordingly. NOT FHA approved. Tenant occupied & Lease in place until 5/31 - tenant willing to stay
Property Details
Home Type
- Condominium
Est. Annual Taxes
- $2,418
Year Built
- Built in 1987 | Remodeled in 2017
Lot Details
- Property is in good condition
HOA Fees
- $389 Monthly HOA Fees
Parking
- Parking Lot
Home Design
- Contemporary Architecture
- Brick Exterior Construction
Interior Spaces
- 728 Sq Ft Home
- Property has 1 Level
- Double Pane Windows
- Sliding Doors
- Entrance Foyer
- Living Room
- Dining Room
Flooring
- Carpet
- Ceramic Tile
Bedrooms and Bathrooms
- 1 Main Level Bedroom
- En-Suite Primary Bedroom
- 1 Full Bathroom
Laundry
- Laundry in unit
- Washer and Dryer Hookup
Home Security
- Motion Detectors
- Flood Lights
Outdoor Features
- Balcony
- Exterior Lighting
- Playground
Schools
- Centreville High School
Utilities
- Forced Air Heating and Cooling System
- Electric Water Heater
Listing and Financial Details
- Assessor Parcel Number 0642 09 0057
Community Details
Overview
- Association fees include common area maintenance, pool(s), snow removal, trash, water
- Low-Rise Condominium
- Madison Ridge Subdivision
- Property Manager
Recreation
- Tennis Courts
- Community Playground
- Community Pool
- Jogging Path
Pet Policy
- Limit on the number of pets
- Breed Restrictions
Map
Home Values in the Area
Average Home Value in this Area
Tax History
| Year | Tax Paid | Tax Assessment Tax Assessment Total Assessment is a certain percentage of the fair market value that is determined by local assessors to be the total taxable value of land and additions on the property. | Land | Improvement |
|---|---|---|---|---|
| 2024 | $2,418 | $208,710 | $42,000 | $166,710 |
| 2023 | $2,181 | $193,250 | $39,000 | $154,250 |
| 2022 | $2,085 | $182,310 | $36,000 | $146,310 |
| 2021 | $1,999 | $170,380 | $34,000 | $136,380 |
| 2020 | $1,996 | $168,690 | $34,000 | $134,690 |
| 2019 | $1,849 | $156,190 | $29,000 | $127,190 |
| 2018 | $1,712 | $144,620 | $29,000 | $115,620 |
| 2017 | $1,679 | $144,620 | $29,000 | $115,620 |
| 2016 | $1,743 | $150,440 | $30,000 | $120,440 |
| 2015 | $1,604 | $143,700 | $29,000 | $114,700 |
| 2014 | $1,341 | $120,390 | $24,000 | $96,390 |
Property History
| Date | Event | Price | Change | Sq Ft Price |
|---|---|---|---|---|
| 03/01/2025 03/01/25 | For Sale | $249,900 | 0.0% | $343 / Sq Ft |
| 08/15/2018 08/15/18 | Rented | $1,300 | +0.4% | -- |
| 08/08/2018 08/08/18 | Under Contract | -- | -- | -- |
| 07/01/2018 07/01/18 | For Rent | $1,295 | -- | -- |
Deed History
| Date | Type | Sale Price | Title Company |
|---|---|---|---|
| Warranty Deed | $225,000 | -- |
Mortgage History
| Date | Status | Loan Amount | Loan Type |
|---|---|---|---|
| Open | $180,000 | New Conventional |
Similar Homes in Centreville, VA
Source: Bright MLS
MLS Number: VAFX2222296
APN: 0642-09-0057
- 14812 Edman Cir
- 14841 Haymarket Ln
- 14952 Lady Madonna Ct
- 14805 Hatfield Square
- 14849 Leicester Ct
- 14827 Palmerston Square
- 14544 Picket Oaks Rd
- 14627 Seasons Dr
- 14807 Maidstone Ct
- 6126 Rocky Way Ct
- 6213 Stonepath Cir
- 6223 Stonepath Cir
- 14423 Picket Oaks Rd
- 15154 Wetherburn Dr
- 6073 Wycoff Square
- 14446 Cool Oak Ln
- 14423 Golden Oak Ct
- 6422 Muster Ct
- 6759 Bronze Post Rd
- 14425 Saguaro Place
