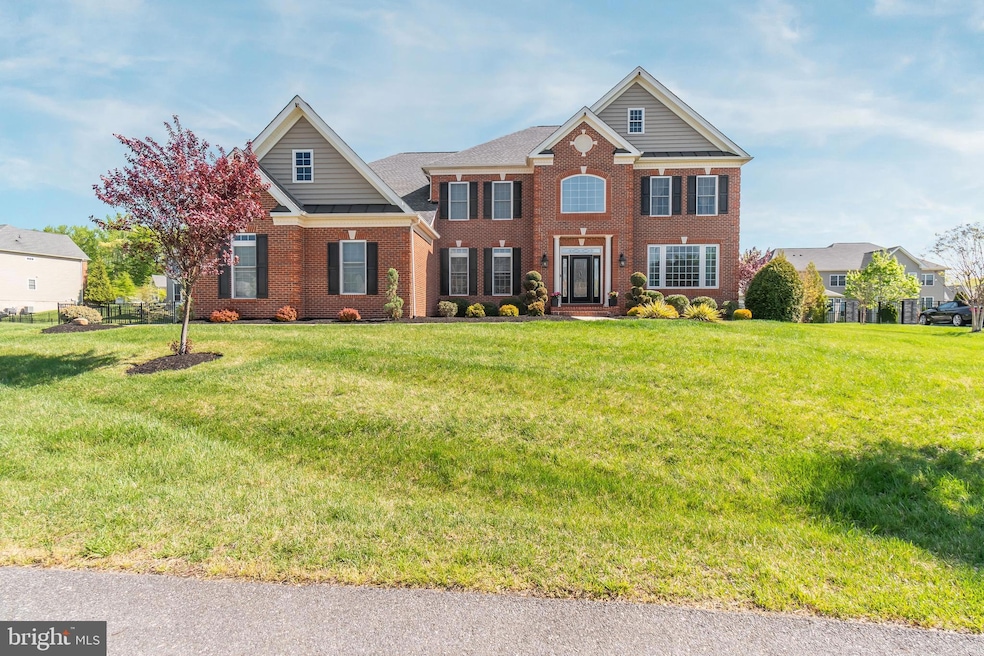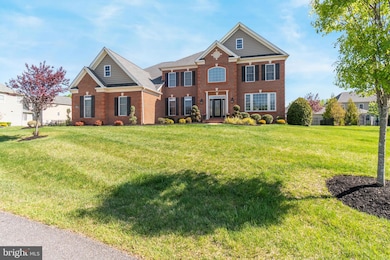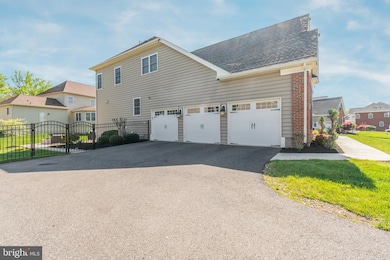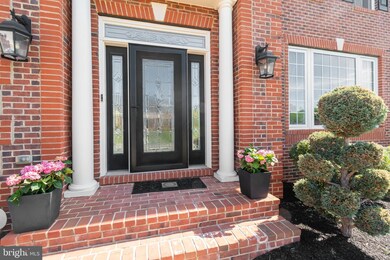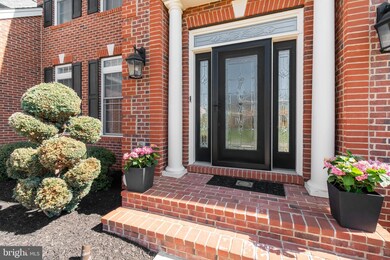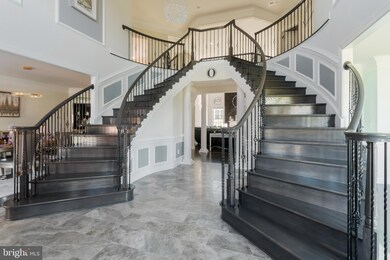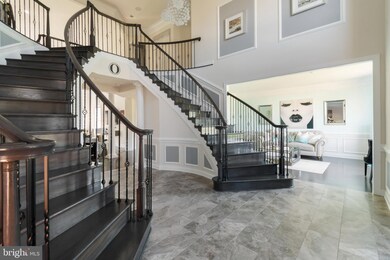
14806 Bowers Ct Upper Marlboro, MD 20774
Estimated payment $8,917/month
Highlights
- Gourmet Kitchen
- Colonial Architecture
- 1 Fireplace
- Curved or Spiral Staircase
- Wood Flooring
- Upgraded Countertops
About This Home
Welcome to this exceptional Toll Brothers custom estate, located in the prestigious and amenity-rich Oak Creek Club, a gated community in Upper Marlboro. Offering over 7,300 sq. ft. of luxurious living space, this home combines sophisticated design with unmatched functionality.Upon entering, you’re greeted by a grand two-story foyer with a dual sweeping staircase, with stunning views from the second floor. The main level features custom millwork, coffered ceilings, engineered hardwood floors, and designer lighting, creating an elegant atmosphere throughout. Ideal for both entertaining and daily living, the home boasts formal living and dining rooms, an executive office, a 3-season deck, and a striking two-story family room with a dramatic fireplace and custom lighting.The chef’s kitchen is the heart of the home, with GE Monogram stainless steel appliances, custom granite countertops and backsplash, a large island, 6-burner gas range with oven, second oven and microwave are built-in, all cabinets have end-panels and walk-in pantry. The kitchen flows seamlessly into a cozy breakfast area and offers direct access to the laundry room with Samsung appliances, cabinetry, and sink and access to the mudroom and garage access.Upstairs, the primary suite provides a serene retreat, complete with a sitting room, dual walk-in closets, and a spa-inspired en-suite bath featuring a soaking tub, separate shower, water closet, and dual granite vanities. The home also offers an additional suite with en-suite bath, two more bedrooms, and a third full bathroom, ensuring comfort for the whole family.The fully finished lower level is an entertainer's paradise, featuring a full wet bar, home theater, gym, recreation room, second office, the 4th full-bath, additional storage, and direct walk-out access to the fenced private backyard. The professionally landscaped grounds offer a screened-in deck, covered porch, hardscaped patio, and firepit, creating an outdoor oasis for relaxation and gatherings.Additional highlights include a three-car side-load garage with an electric vehicle charger, a full sprinkler system, and landscape lighting. Both floors have in ceiling surround sound speakers.As a resident of Oak Creek, enjoy resort-style amenities such as an 18-hole championship golf course, clubhouse, tennis courts, swimming pools, fitness center, walking and biking trails, playgrounds, and The Grove restaurant. Conveniently located just 30 minutes from Washington, D.C., this home offers the perfect balance of suburban tranquility and easy access to city amenities.This is more than just a home; it's a lifestyle of luxury, comfort, and exclusivity. Don’t miss your chance to experience the best of Oak Creek living.
Home Details
Home Type
- Single Family
Est. Annual Taxes
- $12,174
Year Built
- Built in 2018
Lot Details
- 0.38 Acre Lot
- Extensive Hardscape
- Sprinkler System
- Property is in excellent condition
- Property is zoned LCD
HOA Fees
- $228 Monthly HOA Fees
Parking
- 3 Car Attached Garage
- Side Facing Garage
- Garage Door Opener
- Driveway
Home Design
- Colonial Architecture
- Brick Exterior Construction
- Brick Foundation
- Frame Construction
- Architectural Shingle Roof
- Concrete Perimeter Foundation
Interior Spaces
- Property has 2 Levels
- Curved or Spiral Staircase
- Dual Staircase
- Bar
- Crown Molding
- Ceiling Fan
- Recessed Lighting
- 1 Fireplace
- Wood Flooring
- Finished Basement
- Exterior Basement Entry
- Fire Sprinkler System
- Laundry on main level
Kitchen
- Gourmet Kitchen
- Breakfast Area or Nook
- Upgraded Countertops
Bedrooms and Bathrooms
- 4 Bedrooms
- Walk-In Closet
- Soaking Tub
- Walk-in Shower
Outdoor Features
- Exterior Lighting
Utilities
- Central Air
- Back Up Gas Heat Pump System
- Natural Gas Water Heater
- Cable TV Available
Listing and Financial Details
- Tax Lot 10
- Assessor Parcel Number 17075544363
Community Details
Overview
- Oak Creek Club HOA
- Built by Toll Brothers
- Oak Creek Club Subdivision, Langley Ii Floorplan
Recreation
- Community Pool
Map
Home Values in the Area
Average Home Value in this Area
Tax History
| Year | Tax Paid | Tax Assessment Tax Assessment Total Assessment is a certain percentage of the fair market value that is determined by local assessors to be the total taxable value of land and additions on the property. | Land | Improvement |
|---|---|---|---|---|
| 2024 | $12,493 | $819,267 | $0 | $0 |
| 2023 | $12,111 | $789,633 | $0 | $0 |
| 2022 | $11,650 | $760,000 | $202,500 | $557,500 |
| 2021 | $11,193 | $740,233 | $0 | $0 |
| 2020 | $11,026 | $720,467 | $0 | $0 |
| 2019 | $10,034 | $700,700 | $151,200 | $549,500 |
| 2018 | $300 | $18,800 | $18,800 | $0 |
| 2017 | $342 | $18,800 | $0 | $0 |
| 2016 | -- | $18,800 | $0 | $0 |
| 2015 | -- | $18,800 | $0 | $0 |
| 2014 | -- | $18,800 | $0 | $0 |
Property History
| Date | Event | Price | Change | Sq Ft Price |
|---|---|---|---|---|
| 04/25/2025 04/25/25 | For Sale | $1,375,000 | -- | $188 / Sq Ft |
Deed History
| Date | Type | Sale Price | Title Company |
|---|---|---|---|
| Deed | $758,472 | Westminster Title Agency | |
| Special Warranty Deed | $141,158 | Westminster Title Agency Llc |
Mortgage History
| Date | Status | Loan Amount | Loan Type |
|---|---|---|---|
| Open | $758,472 | Adjustable Rate Mortgage/ARM |
Similar Homes in Upper Marlboro, MD
Source: Bright MLS
MLS Number: MDPG2148994
APN: 07-5544363
- 14805 Lynnville Terrace
- 14900 Hopedale Ct
- 14901 Hopedale Ct
- 14719 Argos Place
- 907 Jamesview Ln
- 402 Esterville Ln
- 801 Johnson Grove Ln
- 14403 Turner Wootton Pkwy
- 14310 Turner Wootton Pkwy
- 15562 Twin River Cir Unit H014
- 14408 Woodmore Oaks Ct
- 15564 Twin River Cir Unit H015
- 15556 Twin River Cir Unit H011
- 15554 Twin River Cir Unit H010
- 708 Church Rd S
- 15550 Twin River Cir Unit H09
- 15561 Twin River Cir Unit H044
- 15555 Twin River Cir Unit H043 BALLINGER
- 15551 Twin River Cir Unit H042
- 15544 Twin River Cir Unit H6
