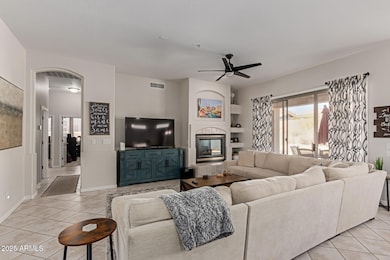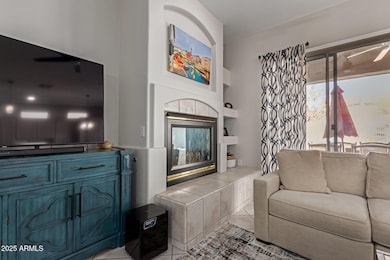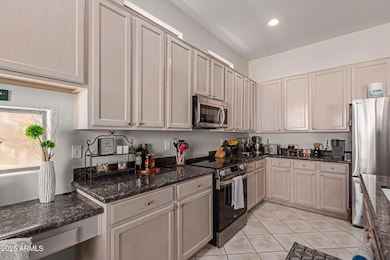
14806 E Crested Crown Fountain Hills, AZ 85268
Estimated payment $4,788/month
Highlights
- Golf Course Community
- Gated with Attendant
- Mountain View
- Fountain Hills Middle School Rated A-
- Private Pool
- Contemporary Architecture
About This Home
This stunning property, nestled in the exclusive Guard-Gated Eagle Mountain Golf Course Community, is a true gem! Featuring 4 spacious bedrooms, 2 bathrooms, and a 3-car garage, it offers plenty of room for both relaxation and entertaining.
The interior has been beautifully updated, with new appliances, fresh paint throughout, new lighting, ceiling fans, and plumbing fixtures that add a modern touch to the home.
Step outside to the private, resort-style backyard, where you'll find a sparkling pebble-tech diving pool, perfect for unwinding on warm days. The backyard also includes a view fence that frames breathtaking mountain views, creating a peaceful oasis right at home.
This property offers the perfect location—secluded behind guard gates in a scenic community, yet with access to the public golf course. Whether you're seeking a primary residence or a vacation home, this community and location are truly the stuff dreams are made of!
Listing Agent
Neighbors Luxury Real Estate Brokerage Email: Kai.Neighbors@gmail.com License #BR529295000
Home Details
Home Type
- Single Family
Est. Annual Taxes
- $2,352
Year Built
- Built in 1998
Lot Details
- 7,889 Sq Ft Lot
- Cul-De-Sac
- Private Streets
- Desert faces the front and back of the property
- Wrought Iron Fence
- Block Wall Fence
HOA Fees
- $127 Monthly HOA Fees
Parking
- 3 Car Garage
Home Design
- Contemporary Architecture
- Wood Frame Construction
- Tile Roof
- Stucco
Interior Spaces
- 2,087 Sq Ft Home
- 1-Story Property
- Ceiling height of 9 feet or more
- Ceiling Fan
- Gas Fireplace
- Family Room with Fireplace
- Mountain Views
Kitchen
- Kitchen Updated in 2024
- Eat-In Kitchen
- Breakfast Bar
- Built-In Microwave
- Kitchen Island
- Granite Countertops
Flooring
- Carpet
- Laminate
- Tile
Bedrooms and Bathrooms
- 4 Bedrooms
- Bathroom Updated in 2024
- Primary Bathroom is a Full Bathroom
- 2 Bathrooms
- Dual Vanity Sinks in Primary Bathroom
- Bathtub With Separate Shower Stall
Accessible Home Design
- No Interior Steps
Pool
- Pool Updated in 2022
- Private Pool
- Diving Board
Schools
- Mcdowell Mountain Elementary School
- Fountain Hills Middle School
- Fountain Hills High School
Utilities
- Cooling Available
- Heating System Uses Natural Gas
- High Speed Internet
- Cable TV Available
Listing and Financial Details
- Tax Lot 84
- Assessor Parcel Number 217-30-472
Community Details
Overview
- Association fees include ground maintenance
- City Property Mgt Association, Phone Number (602) 347-4777
- Built by PRESLEY HOMES
- Eagle Mountain Parcel 8 Subdivision
Recreation
- Golf Course Community
- Bike Trail
Security
- Gated with Attendant
Map
Home Values in the Area
Average Home Value in this Area
Tax History
| Year | Tax Paid | Tax Assessment Tax Assessment Total Assessment is a certain percentage of the fair market value that is determined by local assessors to be the total taxable value of land and additions on the property. | Land | Improvement |
|---|---|---|---|---|
| 2025 | $2,352 | $46,997 | -- | -- |
| 2024 | $2,239 | $44,759 | -- | -- |
| 2023 | $2,239 | $60,150 | $12,030 | $48,120 |
| 2022 | $2,182 | $46,620 | $9,320 | $37,300 |
| 2021 | $2,422 | $43,600 | $8,720 | $34,880 |
| 2020 | $2,827 | $40,810 | $8,160 | $32,650 |
| 2019 | $2,911 | $39,010 | $7,800 | $31,210 |
| 2018 | $2,884 | $38,000 | $7,600 | $30,400 |
| 2017 | $2,737 | $37,330 | $7,460 | $29,870 |
| 2016 | $2,693 | $39,410 | $7,880 | $31,530 |
| 2015 | $2,606 | $36,760 | $7,350 | $29,410 |
Property History
| Date | Event | Price | Change | Sq Ft Price |
|---|---|---|---|---|
| 04/12/2025 04/12/25 | Price Changed | $799,900 | -4.8% | $383 / Sq Ft |
| 03/21/2025 03/21/25 | Price Changed | $839,900 | -1.2% | $402 / Sq Ft |
| 02/14/2025 02/14/25 | Price Changed | $849,900 | -2.2% | $407 / Sq Ft |
| 01/21/2025 01/21/25 | For Sale | $869,000 | +14.6% | $416 / Sq Ft |
| 03/15/2022 03/15/22 | Sold | $758,000 | +1.1% | $363 / Sq Ft |
| 01/08/2022 01/08/22 | For Sale | $749,900 | -- | $359 / Sq Ft |
Deed History
| Date | Type | Sale Price | Title Company |
|---|---|---|---|
| Warranty Deed | $758,000 | Grand Canyon Title | |
| Interfamily Deed Transfer | -- | None Available | |
| Interfamily Deed Transfer | -- | None Available | |
| Deed | $219,977 | First American Title | |
| Warranty Deed | -- | First American Title |
Mortgage History
| Date | Status | Loan Amount | Loan Type |
|---|---|---|---|
| Open | $682,200 | New Conventional | |
| Previous Owner | $75,000 | Credit Line Revolving | |
| Previous Owner | $50,000 | Credit Line Revolving | |
| Previous Owner | $300,500 | Unknown | |
| Previous Owner | $259,000 | Unknown | |
| Previous Owner | $182,800 | New Conventional |
Similar Homes in Fountain Hills, AZ
Source: Arizona Regional Multiple Listing Service (ARMLS)
MLS Number: 6808434
APN: 217-30-472
- 14808 E Miramonte Way
- 14741 E Mountain Majesty
- 9023 N Crown Ridge
- 9431 N Summer Hill Blvd
- 9440 N Sunset Ridge
- 15015 E Vermillion Dr
- 15106 E Miravista
- 15107 E Desert Willow Dr
- 15120 E Vermillion Dr
- 9025 N Flying Butte
- 9827 N Desert Rose Dr
- 9020 N Flying Butte
- 9715 N Azure Ct Unit 4
- 15025 E Scarlet Sky Ln Unit 1
- 9504 N Desert Wash Trail
- 15229 E Whisper Draw
- 9736 N Foothill Trail Unit 20
- 9609 N Palisades Blvd
- 9503 N Desert Wash Trail Unit 10
- 9127 N Fireridge Trail






