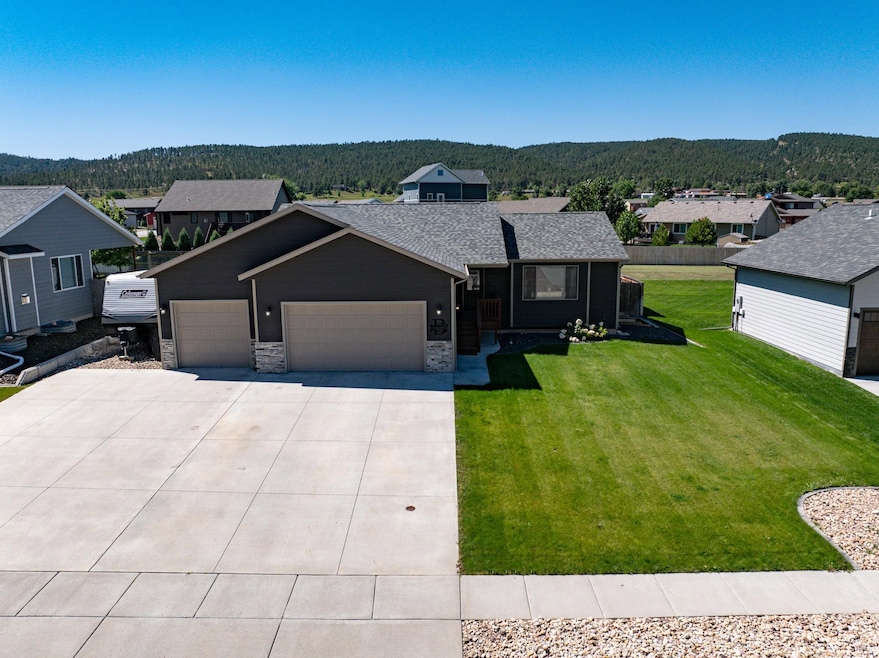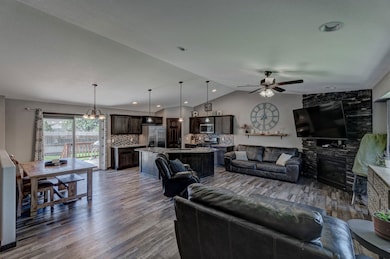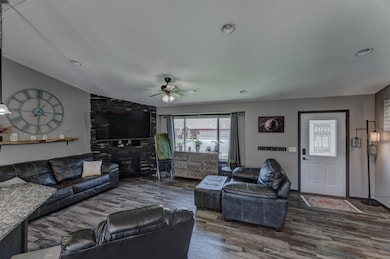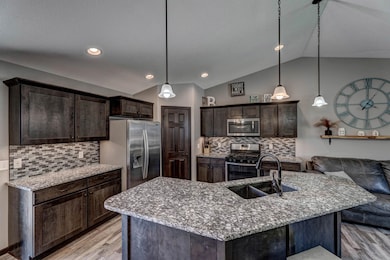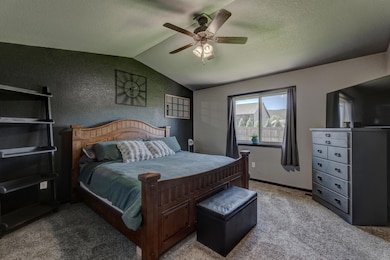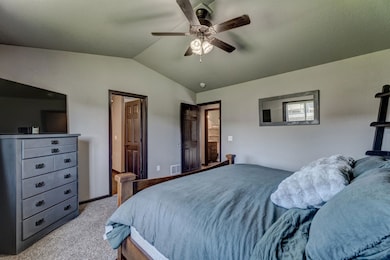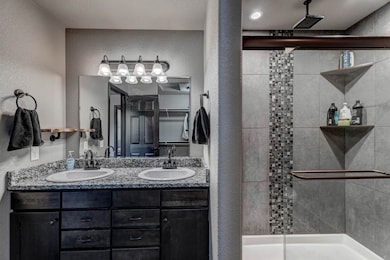
14807 Glenwood Dr Summerset, SD 57769
Estimated payment $3,297/month
Highlights
- RV Parking in Community
- Ranch Style House
- Granite Countertops
- Deck
- 1 Fireplace
- 3-minute walk to Steamboat Park
About This Home
This spacious and welcoming 4 bedroom, 3 bathroom home in the highly desirable Sun Valley Estates Subdivision offers over 2,500 square feet of comfortable living. The open-concept design creates a warm and inviting atmosphere, with a kitchen that includes beautiful granite countertops and soft-close cabinets, blending style with practicality. Enjoy the convenience of main-floor laundry and the extra space provided by the 3-stall garage and oversized driveway, plus RV parking. This home is ideal for those who need room for vehicles, hobbies, or storage. Experience breathtaking views from the comfort of your home, and take advantage of the easy access to I-90, just minutes away. This property is designed for both comfort and functionality, making it the perfect place to call home. **Seller, Brittni Bjorum, is a licensed Real Estate Agent in the State of South Dakota**
Home Details
Home Type
- Single Family
Est. Annual Taxes
- $6,149
Year Built
- Built in 2017
Lot Details
- 9,583 Sq Ft Lot
- Sprinkler System
- Lawn
- Subdivision Possible
Parking
- 3 Car Attached Garage
- Garage Door Opener
Home Design
- Ranch Style House
- Frame Construction
- Composition Roof
- Stone Veneer
Interior Spaces
- 2,434 Sq Ft Home
- Ceiling Fan
- 1 Fireplace
- Fire and Smoke Detector
- Basement
Kitchen
- Gas Oven or Range
- Microwave
- Dishwasher
- Granite Countertops
- Disposal
Flooring
- Carpet
- Vinyl
Bedrooms and Bathrooms
- 4 Bedrooms
- En-Suite Primary Bedroom
- Walk-In Closet
- Bathroom on Main Level
- 3 Full Bathrooms
Laundry
- Laundry on main level
- Dryer
- Washer
Outdoor Features
- Deck
- Covered patio or porch
Utilities
- Refrigerated and Evaporative Cooling System
- Forced Air Heating System
- Heating System Uses Natural Gas
- 220 Volts
- Electric Water Heater
- Cable TV Available
Community Details
- RV Parking in Community
Map
Home Values in the Area
Average Home Value in this Area
Tax History
| Year | Tax Paid | Tax Assessment Tax Assessment Total Assessment is a certain percentage of the fair market value that is determined by local assessors to be the total taxable value of land and additions on the property. | Land | Improvement |
|---|---|---|---|---|
| 2024 | $6,149 | $466,872 | $39,600 | $427,272 |
| 2023 | $6,313 | $466,872 | $39,600 | $427,272 |
| 2022 | $5,358 | $364,671 | $36,000 | $328,671 |
| 2021 | $4,617 | $326,859 | $36,000 | $290,859 |
| 2020 | $4,581 | $288,921 | $36,000 | $252,921 |
| 2019 | $5,492 | $281,554 | $36,000 | $245,554 |
| 2018 | $596 | $279,012 | $29,928 | $249,084 |
| 2017 | $596 | $29,928 | $29,928 | $0 |
Property History
| Date | Event | Price | Change | Sq Ft Price |
|---|---|---|---|---|
| 03/25/2025 03/25/25 | For Sale | $499,900 | +61.3% | $205 / Sq Ft |
| 04/13/2018 04/13/18 | Sold | $309,900 | 0.0% | $127 / Sq Ft |
| 03/09/2018 03/09/18 | Pending | -- | -- | -- |
| 11/24/2017 11/24/17 | For Sale | $309,900 | -- | $127 / Sq Ft |
Deed History
| Date | Type | Sale Price | Title Company |
|---|---|---|---|
| Interfamily Deed Transfer | -- | First American Title | |
| Warranty Deed | $310,000 | First American Title Insuran |
Mortgage History
| Date | Status | Loan Amount | Loan Type |
|---|---|---|---|
| Open | $278,910 | New Conventional |
Similar Homes in the area
Source: Mount Rushmore Area Association of REALTORS®
MLS Number: 83610
APN: 0C.63.231
- 14358 Wolf Creek Ct
- 14774 Glenwood Dr
- 14645 Telluride St
- 13888 Telluride St Unit Lot 125 R-3
- 8073 Foley Dr
- 14920 Sun Valley Dr
- 13570 Telluride St
- 14950 W Hills View Dr Unit $5,000 Credit to Buy
- 13082 Kit Carson Trail
- 15475 Sturgis Rd
- TBD Riata Loop Unit Lot 26
- 14113 Treasure Coach Rd
- 8339 Stagestop Rd
- 3533 Cavesson Way
- Lot 49 Wagon Master Way
- TBD Wagon Master Way Unit Lot 60 Wagon Master
- TBD Wagon Master Way Unit Lot 59 Wagon Master
- TBD Wagon Master Way Unit Lot 58 Wagon Master
- TBD Wagon Master Way Unit Lot 57 Wagon Master
- TBD Wagon Master Way Unit Lot 55 Wagon Master
