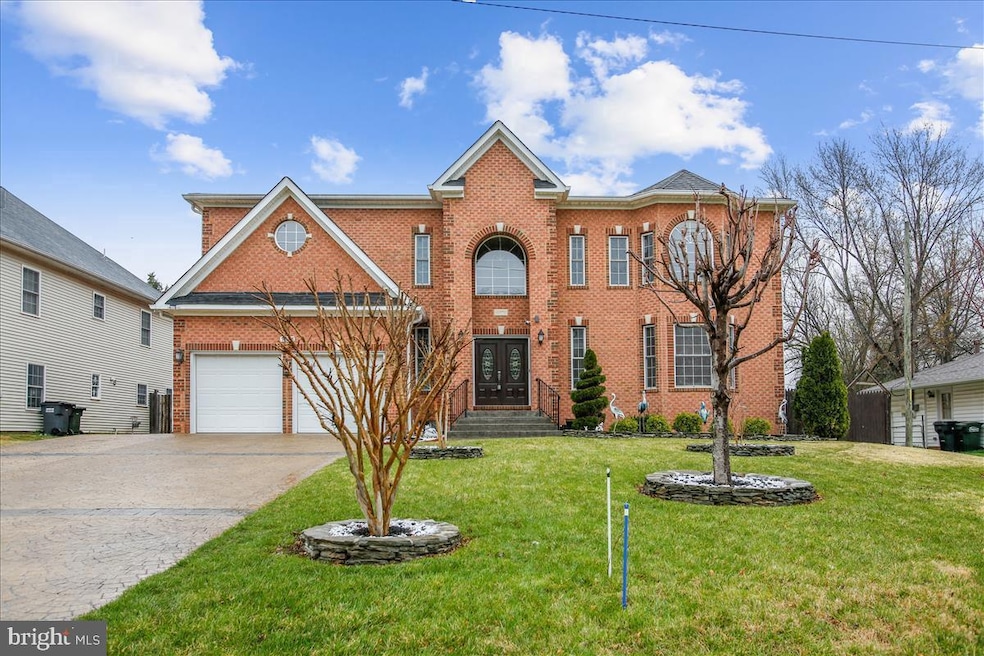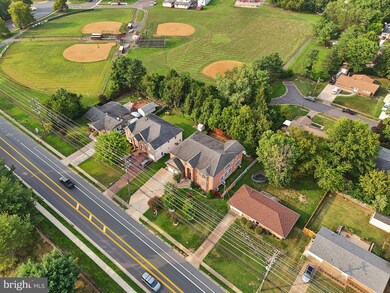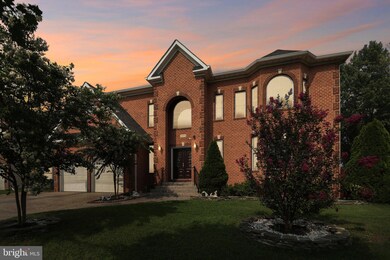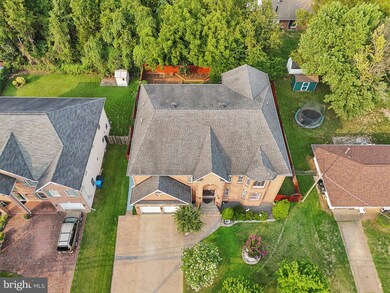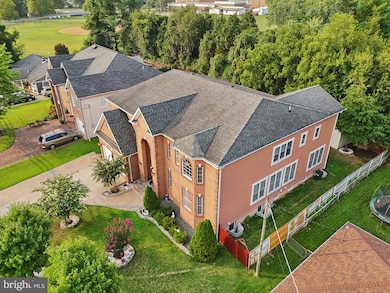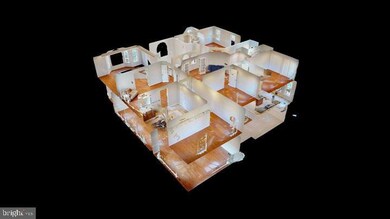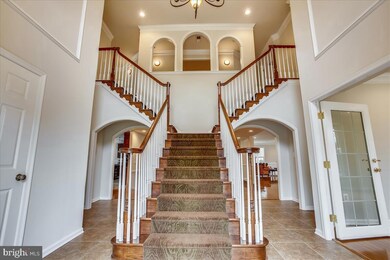
14808 Braddock Rd Centreville, VA 20120
Chalet Woods NeighborhoodHighlights
- Federal Architecture
- Wood Flooring
- No HOA
- Westfield High School Rated A-
- Space For Rooms
- 2 Car Attached Garage
About This Home
As of November 2024Luxurious Custom-Built Home in Country Club Manor
Step into elegance and sophistication with this stunning custom-built, Federal/French style home located in the prestigious Country Club Manor. Built in 2006, this remarkable three-story residence boasts 8 bedrooms (5 legal, 3 not legal), 5 full bathrooms, and 2 half baths, offering approximately 7,300 square feet of luxurious living space.
Key Features:
Impressive Entryway: Be greeted by a grand staircase and soaring high ceilings as you enter this magnificent home. The expansive great room and regal dining room are perfect for entertaining guests in style.
Gourmet Kitchen: The modern, gourmet kitchen is a chef’s dream, featuring top-of-the-line stainless steel appliances, high-quality imported solid wood cabinetry, a beautiful backsplash, and stunning Brazilian granite countertops.
Elegant Flooring: Enjoy the natural gleam of hardwood floors that flow seamlessly throughout the main and upper levels, adding warmth and elegance to every room.
Primary Suite: Retreat to the expansive primary suite, complete with a private sitting room perfect for a TV or office space. The suite also features a massive walk-in closet and a luxurious ensuite bathroom with a jacuzzi tub.
Spacious Bedrooms: The upper level boasts 3 additional spacious bedrooms, each with generous square footage, ensuring comfort and privacy for all family members.
Modern Amenities: The home is equipped with a sophisticated sound system on all three floors, controlled via Bluetooth, adding convenience and modern luxury to your daily life.
Outdoor and Parking: The property includes a two-car garage and an extensive stamped concrete driveway that accommodates up to 9 cars, providing ample parking for guests.
Basement: The basement is divided into two parts with separate entrances, offering versatile space for entertainment, additional living areas, or potential rental income.
Convenient Location: Situated in a prime Centreville location with no HOA, this home offers outstanding access to major routes for an easy commute. Enjoy the convenience of nearby shopping, dining, and recreational facilities, while relishing the peace of a well-established neighborhood.
This extraordinary home at 14808 Braddock Road offers a unique blend of luxury, comfort, and convenience. It’s perfect for discerning buyers seeking a spacious, elegant residence in a prime location. Don't miss the opportunity to make this exquisite property your new home.
Make your dream home a reality at 14808 Braddock Road, Centreville, VA 20120!
Came back to market, the buyer failed to get finance.
Home Details
Home Type
- Single Family
Est. Annual Taxes
- $13,606
Year Built
- Built in 2006
Lot Details
- 9,791 Sq Ft Lot
- Property is in excellent condition
- Property is zoned 131
Parking
- 2 Car Attached Garage
- 7 Driveway Spaces
- Front Facing Garage
- Off-Street Parking
Home Design
- Federal Architecture
- French Architecture
- Concrete Perimeter Foundation
- Stucco
Interior Spaces
- Property has 3 Levels
Flooring
- Wood
- Carpet
- Tile or Brick
Bedrooms and Bathrooms
Finished Basement
- Basement Fills Entire Space Under The House
- Walk-Up Access
- Rear Basement Entry
- Sump Pump
- Space For Rooms
Schools
- Cub Run Elementary School
- Stone Middle School
- Westfield High School
Utilities
- Central Heating and Cooling System
- Heat Pump System
- Electric Water Heater
Community Details
- No Home Owners Association
- Country Club Manor Subdivision
Listing and Financial Details
- Tax Lot 5
- Assessor Parcel Number 0434 02340005
Map
Home Values in the Area
Average Home Value in this Area
Property History
| Date | Event | Price | Change | Sq Ft Price |
|---|---|---|---|---|
| 11/15/2024 11/15/24 | Sold | $1,250,000 | 0.0% | $171 / Sq Ft |
| 10/21/2024 10/21/24 | For Sale | $1,249,900 | 0.0% | $171 / Sq Ft |
| 10/11/2024 10/11/24 | Pending | -- | -- | -- |
| 10/08/2024 10/08/24 | Price Changed | $1,249,900 | -90.0% | $171 / Sq Ft |
| 10/08/2024 10/08/24 | Price Changed | $12,499,000 | +865.2% | $1,712 / Sq Ft |
| 08/16/2024 08/16/24 | Price Changed | $1,295,000 | -0.4% | $177 / Sq Ft |
| 07/26/2024 07/26/24 | For Sale | $1,299,900 | 0.0% | $178 / Sq Ft |
| 01/06/2023 01/06/23 | Rented | $4,950 | 0.0% | -- |
| 11/29/2022 11/29/22 | Under Contract | -- | -- | -- |
| 11/17/2022 11/17/22 | For Rent | $4,950 | 0.0% | -- |
| 04/25/2022 04/25/22 | Sold | $1,195,000 | 0.0% | $164 / Sq Ft |
| 04/10/2022 04/10/22 | Pending | -- | -- | -- |
| 04/07/2022 04/07/22 | For Sale | $1,195,000 | -- | $164 / Sq Ft |
Tax History
| Year | Tax Paid | Tax Assessment Tax Assessment Total Assessment is a certain percentage of the fair market value that is determined by local assessors to be the total taxable value of land and additions on the property. | Land | Improvement |
|---|---|---|---|---|
| 2024 | $13,605 | $1,174,400 | $250,000 | $924,400 |
| 2023 | $12,910 | $1,144,000 | $250,000 | $894,000 |
| 2022 | $9,521 | $832,610 | $225,000 | $607,610 |
| 2021 | $9,163 | $780,800 | $200,000 | $580,800 |
| 2020 | $8,952 | $756,440 | $190,000 | $566,440 |
| 2019 | $8,693 | $734,510 | $185,000 | $549,510 |
| 2018 | $8,212 | $714,070 | $175,000 | $539,070 |
| 2017 | $8,443 | $727,240 | $170,000 | $557,240 |
| 2016 | $8,425 | $727,240 | $170,000 | $557,240 |
| 2015 | $8,060 | $722,240 | $165,000 | $557,240 |
| 2014 | $7,906 | $709,980 | $160,000 | $549,980 |
Mortgage History
| Date | Status | Loan Amount | Loan Type |
|---|---|---|---|
| Open | $937,500 | New Conventional | |
| Previous Owner | $339,073 | Stand Alone Refi Refinance Of Original Loan | |
| Previous Owner | $339,200 | New Conventional | |
| Previous Owner | $233,900 | New Conventional |
Deed History
| Date | Type | Sale Price | Title Company |
|---|---|---|---|
| Deed | $1,250,000 | First American Title | |
| Deed | $1,195,000 | First American Title | |
| Warranty Deed | $424,000 | -- | |
| Deed | $259,900 | -- |
Similar Home in Centreville, VA
Source: Bright MLS
MLS Number: VAFX2191104
APN: 0434-02340005
- 14717 Algretus Dr
- 5429 Clubside Ln
- 14617 Batavia Dr
- 14812 Wood Home Rd
- 13933-13937 Braddock Rd
- 14700 Cranoke St
- 5260 Glen Meadow Rd
- 14819 Carlbern Dr
- 5193 Glen Meadow Dr
- 14552 Eddy Ct
- 14709 Flagler Ct
- 14733 Truitt Farm Dr
- 14944 Greymont Dr
- 14624 Stone Crossing Ct
- 5624 Rowena Dr
- 14604 Jenn Ct
- 14323 Brookmere Dr
- 26535 Henry Hill Dr
- 14747 Winterfield Ct
- 14906 Cranoke St
