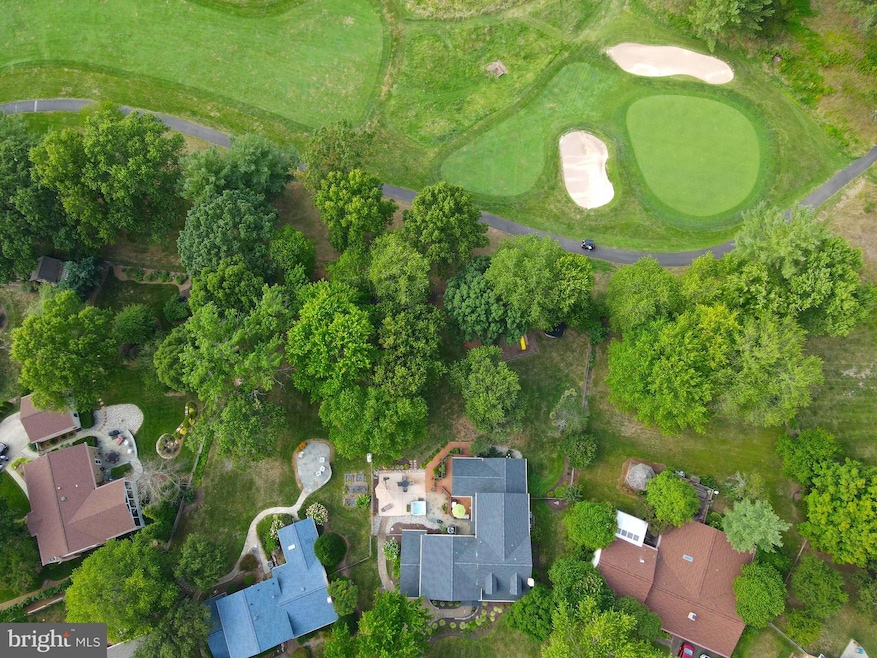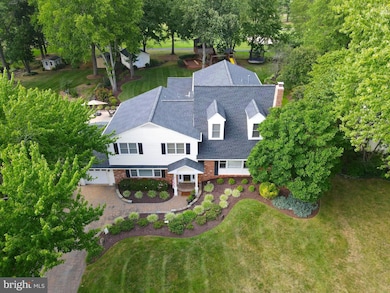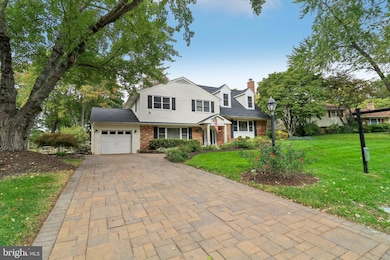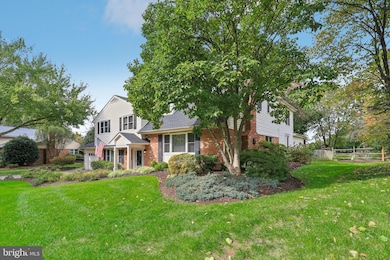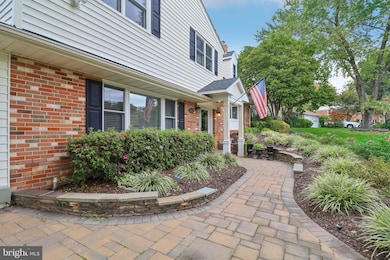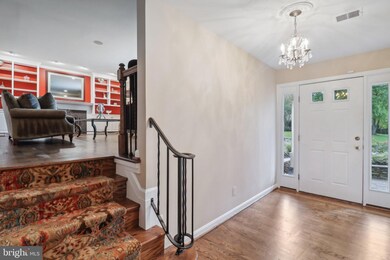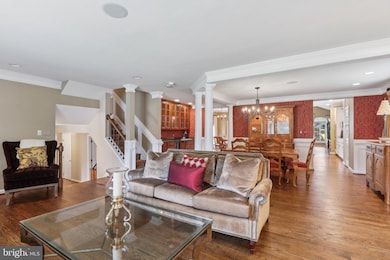
14808 Wood Home Rd Centreville, VA 20120
Chalet Woods NeighborhoodHighlights
- On Golf Course
- Eat-In Gourmet Kitchen
- Open Floorplan
- Westfield High School Rated A-
- 0.5 Acre Lot
- Colonial Architecture
About This Home
As of February 2025Discover Your Dream Home on a Premium Golf Course Lot! Welcome to this stunning, completely renovated single-family home in the coveted Country Club Manor subdivision—where luxury meets convenience, and there’s no HOA to worry about! Spanning over 4,800 square feet of beautifully finished living space, this home boasts an unparalleled location, backing directly onto the Chantilly National Golf & Country Club. With one of the most desirable lots in Centreville, this property offers breathtaking views and ultimate privacy. As you arrive, the expansive paver driveway immediately impresses, providing ample parking space for multiple vehicles. Car enthusiasts will appreciate the climate-controlled garage, offering the perfect environment for your vehicles or additional storage needs. Outdoor amenities include a hot tub, basketball court, and a spacious backyard featuring two sheds, a charming treehouse, a playset, and a trampoline—perfect for family fun and entertaining. Inside, this meticulously maintained home has undergone $30,000 in recent updates, including new carpet throughout the main level and bedrooms, refinished hardwood floors, upgraded vinyl flooring in the laundry room, freshly painted lower level, and new windows in the guest room and hall bathroom. The open-concept design spans four above-ground levels, making this home a true entertainer’s delight. The main level features a gourmet kitchen with modern stainless-steel appliances, sleek granite countertops, and two spacious pantries, along with a stylish bar area adjacent to the dining room. A generous TV room flows seamlessly into a screened porch and oversized deck, making it ideal for hosting gatherings or enjoying peaceful evenings. The primary suite is a private oasis occupying the entire top floor, complete with a serene sitting area, large closets, a spa-like en-suite bathroom, and convenient attic storage. The second upper level offers three spacious bedrooms and two full bathrooms, ensuring comfort and privacy for family or guests. The lower level, freshly painted, provides a versatile finished area perfect for a game room, home theater, or additional living space. Additional features include a generator for ultimate peace of mind and surround sound wiring throughout (equipment not included) for enhanced entertainment. Conveniently located near Routes 66, 28, 29, and the Dulles Toll Road, this home offers easy access to premier shopping, dining, and entertainment. Don’t let this exceptional property slip away. Schedule your private tour today and experience all this dream home has to offer!
Home Details
Home Type
- Single Family
Est. Annual Taxes
- $9,304
Year Built
- Built in 1970
Lot Details
- 0.5 Acre Lot
- On Golf Course
- Landscaped
- Extensive Hardscape
- Private Lot
- Premium Lot
- Level Lot
- Sprinkler System
- Partially Wooded Lot
- Back Yard Fenced, Front and Side Yard
- Property is in excellent condition
Parking
- 1 Car Direct Access Garage
- 4 Driveway Spaces
- Front Facing Garage
- Garage Door Opener
- On-Street Parking
Home Design
- Colonial Architecture
- Brick Exterior Construction
- Permanent Foundation
- Architectural Shingle Roof
- Vinyl Siding
Interior Spaces
- 4,874 Sq Ft Home
- Property has 4 Levels
- Open Floorplan
- Wet Bar
- Built-In Features
- Bar
- Chair Railings
- Crown Molding
- Wainscoting
- Ceiling height of 9 feet or more
- Ceiling Fan
- Recessed Lighting
- Fireplace Mantel
- Brick Fireplace
- Double Pane Windows
- Window Treatments
- Insulated Doors
- Entrance Foyer
- Family Room
- Combination Dining and Living Room
- Game Room
- Screened Porch
- Golf Course Views
- Attic
Kitchen
- Eat-In Gourmet Kitchen
- Breakfast Room
- Butlers Pantry
- Double Oven
- Cooktop
- Extra Refrigerator or Freezer
- Ice Maker
- Dishwasher
- Stainless Steel Appliances
- Disposal
Flooring
- Wood
- Carpet
- Ceramic Tile
- Vinyl
Bedrooms and Bathrooms
- 4 Bedrooms
- En-Suite Primary Bedroom
- En-Suite Bathroom
- Soaking Tub
- Walk-in Shower
Laundry
- Laundry Room
- Laundry on main level
- Dryer
- Washer
Home Security
- Home Security System
- Fire and Smoke Detector
- Fire Sprinkler System
Outdoor Features
- Sport Court
- Deck
- Screened Patio
- Shed
- Play Equipment
Location
- Property is near a park
Schools
- Deer Park Elementary School
- Stone Middle School
- Westfield High School
Utilities
- Forced Air Heating and Cooling System
- Humidifier
- Vented Exhaust Fan
- Natural Gas Water Heater
- Multiple Phone Lines
- Cable TV Available
Community Details
- No Home Owners Association
- Country Club Manor Subdivision
Listing and Financial Details
- Assessor Parcel Number 0532 02010019
Map
Home Values in the Area
Average Home Value in this Area
Property History
| Date | Event | Price | Change | Sq Ft Price |
|---|---|---|---|---|
| 02/18/2025 02/18/25 | Sold | $1,080,000 | -6.1% | $222 / Sq Ft |
| 02/04/2025 02/04/25 | Pending | -- | -- | -- |
| 01/10/2025 01/10/25 | For Sale | $1,150,000 | -- | $236 / Sq Ft |
Tax History
| Year | Tax Paid | Tax Assessment Tax Assessment Total Assessment is a certain percentage of the fair market value that is determined by local assessors to be the total taxable value of land and additions on the property. | Land | Improvement |
|---|---|---|---|---|
| 2024 | $9,305 | $803,180 | $307,000 | $496,180 |
| 2023 | $8,769 | $777,020 | $307,000 | $470,020 |
| 2022 | $8,266 | $722,870 | $277,000 | $445,870 |
| 2021 | $7,413 | $631,730 | $247,000 | $384,730 |
| 2020 | $7,156 | $604,650 | $235,000 | $369,650 |
| 2019 | $6,959 | $588,020 | $229,000 | $359,020 |
| 2018 | $6,703 | $566,380 | $217,000 | $349,380 |
| 2017 | $6,418 | $552,820 | $211,000 | $341,820 |
| 2016 | $6,404 | $552,820 | $211,000 | $341,820 |
| 2015 | $6,020 | $539,440 | $205,000 | $334,440 |
| 2014 | $5,772 | $518,410 | $199,000 | $319,410 |
Mortgage History
| Date | Status | Loan Amount | Loan Type |
|---|---|---|---|
| Open | $864,000 | New Conventional | |
| Previous Owner | $488,000 | New Conventional | |
| Previous Owner | $200,000 | Credit Line Revolving | |
| Previous Owner | $105,000 | Credit Line Revolving | |
| Previous Owner | $194,650 | No Value Available |
Deed History
| Date | Type | Sale Price | Title Company |
|---|---|---|---|
| Warranty Deed | $1,080,000 | Universal Title | |
| Deed | -- | None Listed On Document | |
| Interfamily Deed Transfer | -- | None Available | |
| Gift Deed | -- | Allied Title & Escrow Llc | |
| Deed | $204,900 | -- |
Similar Homes in Centreville, VA
Source: Bright MLS
MLS Number: VAFX2217214
APN: 0532-02010019
- 14812 Wood Home Rd
- 14700 Cranoke St
- 5429 Clubside Ln
- 14617 Batavia Dr
- 14709 Flagler Ct
- 14717 Algretus Dr
- 14733 Truitt Farm Dr
- 13933-13937 Braddock Rd
- 14944 Greymont Dr
- 14624 Stone Crossing Ct
- 5260 Glen Meadow Rd
- 5624 Rowena Dr
- 14604 Jenn Ct
- 14747 Winterfield Ct
- 14906 Cranoke St
- 5803 Cub Stream Dr
- 14604 Woodspring Ct
- 5193 Glen Meadow Dr
- 14552 Eddy Ct
- 5709 Croatan Ct
