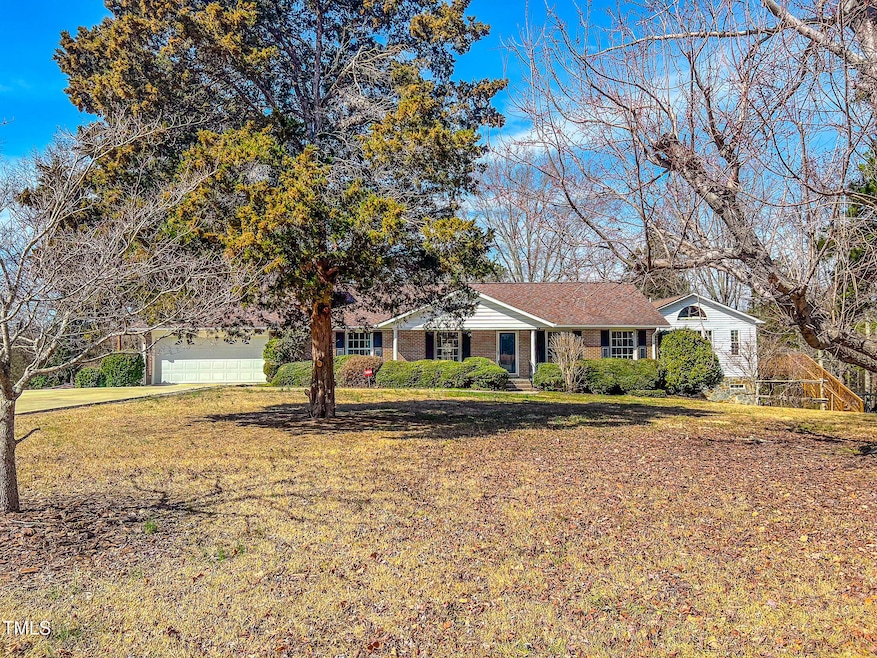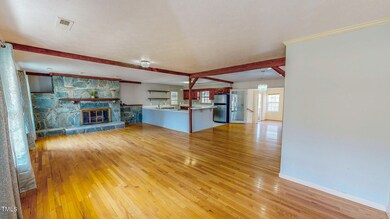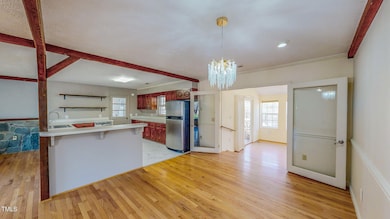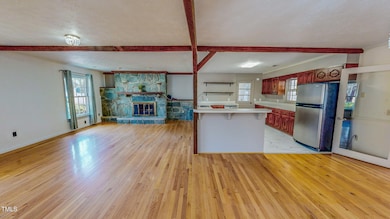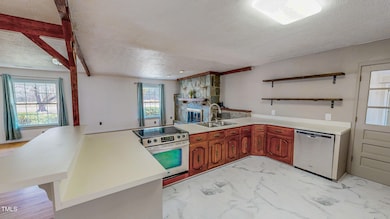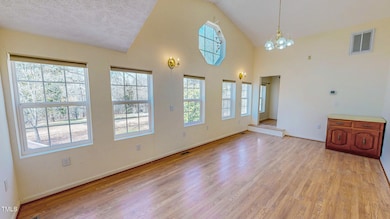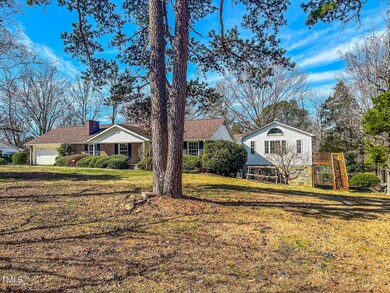
1481 Country Club Rd Roxboro, NC 27574
Estimated payment $2,766/month
Highlights
- Open Floorplan
- Living Room with Fireplace
- Sun or Florida Room
- Deck
- Wood Flooring
- Workshop
About This Home
Over 4,000 sq ft Brick Ranch on 2.44 Acres!! You'll be blown away by the Character this home has to offer! Exposed Wood Beams taken from original jail house and a Beautiful Rock
Fireplace welcome you inside! Large, open Kitchen with Island and Storage Galore! Expansive Sunroom that walks out to the Covered Deck! Full Basement that's partially Finished
with Kitchenette, Office Space & Workshop! Attached 2 Car Garage and Detached 4 Car Garage!! Covered Front Porch &Covered Back Deck to enjoy that Private Backyard! Patio off
the Walkout Basement! Primary Suite has a Beautiful Tile Bathroom with Walk in Shower & Spa Tub! Large Closets in all Bedrooms! 2612 sq footage of heated living space and 1791
sq foot partially finished basement that is not heated or cooled. Don't miss 1481 Country Club Road,Roxboro, NC!
Home Details
Home Type
- Single Family
Est. Annual Taxes
- $3,111
Year Built
- Built in 1975
Lot Details
- 2.44 Acre Lot
- Property fronts a state road
- Cleared Lot
- Landscaped with Trees
Parking
- 2 Car Attached Garage
- Front Facing Garage
- Private Driveway
- 2 Open Parking Spaces
Home Design
- Brick Exterior Construction
- Brick Foundation
- Concrete Foundation
- Stone Foundation
- Shingle Roof
- Vinyl Siding
- Stone
Interior Spaces
- 2,612 Sq Ft Home
- 1-Story Property
- Open Floorplan
- Crown Molding
- Beamed Ceilings
- Ceiling Fan
- Living Room with Fireplace
- 2 Fireplaces
- Dining Room
- Sun or Florida Room
Kitchen
- Electric Range
- Dishwasher
Flooring
- Wood
- Concrete
- Tile
- Vinyl
Bedrooms and Bathrooms
- 3 Bedrooms
- Walk-In Closet
- Double Vanity
- Bathtub with Shower
- Walk-in Shower
Laundry
- Laundry Room
- Laundry on main level
Partially Finished Basement
- Walk-Out Basement
- Interior and Exterior Basement Entry
- Fireplace in Basement
- Workshop
- Basement Storage
Outdoor Features
- Deck
- Covered patio or porch
Schools
- Stories Creek Elementary School
- Northern Middle School
- Person High School
Utilities
- Forced Air Heating and Cooling System
- Shared Well
- Septic Tank
Community Details
- No Home Owners Association
Listing and Financial Details
- Assessor Parcel Number A46 16
Map
Home Values in the Area
Average Home Value in this Area
Tax History
| Year | Tax Paid | Tax Assessment Tax Assessment Total Assessment is a certain percentage of the fair market value that is determined by local assessors to be the total taxable value of land and additions on the property. | Land | Improvement |
|---|---|---|---|---|
| 2024 | $3,111 | $401,685 | $0 | $0 |
| 2023 | $3,055 | $394,450 | $0 | $0 |
| 2022 | $3,045 | $394,450 | $0 | $0 |
| 2021 | $2,957 | $394,450 | $0 | $0 |
| 2020 | $1,416 | $188,390 | $0 | $0 |
| 2019 | $1,312 | $172,451 | $0 | $0 |
| 2018 | $1,230 | $172,451 | $0 | $0 |
| 2017 | $1,213 | $172,446 | $0 | $0 |
| 2016 | $1,213 | $172,446 | $0 | $0 |
| 2015 | $1,213 | $172,446 | $0 | $0 |
| 2014 | $1,213 | $172,446 | $0 | $0 |
Property History
| Date | Event | Price | Change | Sq Ft Price |
|---|---|---|---|---|
| 04/13/2025 04/13/25 | Pending | -- | -- | -- |
| 04/02/2025 04/02/25 | For Sale | $450,000 | -- | $172 / Sq Ft |
Similar Homes in Roxboro, NC
Source: Doorify MLS
MLS Number: 10086360
APN: A46-16
- Lot 1 Club House Rd
- Lot 2 Stagecoach Trail
- 1043 Cavel Chub Lake Rd
- 0000 Alva Oakley Rd
- 3095 Woodsdale Rd
- 251 Tonker Dr
- 0 James Ave
- 2700 Chub Lake Rd
- 1.46 Acre Boston Rd
- 00 Royster Clay Rd
- 0000 Royster Clay Rd
- 4180 McGhees Mill Rd
- 930 Lawson Farm Rd
- 173 Lillian Ct
- 209 Lillian Ct
- 234 Lillian Ct
- 176 Lillian Ct
- 245 Lillian Ct
- 191 Lillian Ct
- 248 Lillian Ct
