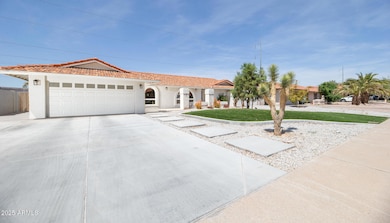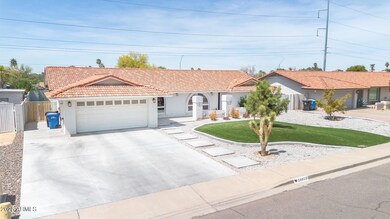
14810 N 7th Place Phoenix, AZ 85022
Moon Valley NeighborhoodEstimated payment $4,123/month
Highlights
- Private Pool
- 0.24 Acre Lot
- Wood Flooring
- Shadow Mountain High School Rated A-
- Vaulted Ceiling
- Hydromassage or Jetted Bathtub
About This Home
Sanctuary, a place where every detail whispers of comfort. From gleaming hardwood floors that stretch out before you, inviting you to dance, to linger, to feel the warmth beneath your feet, to the abundance of windows that create an airy, spacious feel, like a breath of fresh air, this Moon Valley home beckons you to explore, to discover the hidden treasures within. And those 6-inch baseboards? They're not just a design element; they're a statement, and a testament to the detail that went into this renovation. Let's talk about the heart of the home: the kitchen. Here, crisp white shaker cabinets blend effortlessly with the Carrara marble-inspired quartz countertops finishing with an elegant waterfall edge. Stainless steel appliances stand ready to serve your every need. The subway -tile backsplash extends all the way to the ceiling, creating a dramatic focal point. And let's not forget the walk-in pantry, a culinary pièce de résistance.
The master suite is a sanctuary in and of itself, a haven of relaxation and luxury. French doors, dual closets, double sinks, jetted tub and custom tiled shower all play their harmonious roles inside an impressive almost 600 sqft retreat.
The backyard is an oasis complete with pebbletec swimming pool, cool grassy bits and elevated entertaining spaces. An impressive row of creamy white Oleander do a beautiful job of softening any hard edges and the newly planted Cypress trees along the north wall.
The magic continues with a 2022 Trane 15-seer A/C, custom screen door, new low-e windows along the front of the house, new water filtration system, complete with reverse osmosis to the kitchen sink and refrigerator, new sprinkler system and updated electrical and lighting throughout the house.
So, what are you waiting for? Come on in and experience the magic for yourself.
Home Details
Home Type
- Single Family
Est. Annual Taxes
- $2,608
Year Built
- Built in 1981
Lot Details
- 10,634 Sq Ft Lot
- Block Wall Fence
- Front and Back Yard Sprinklers
- Grass Covered Lot
Parking
- 5 Open Parking Spaces
- 2 Car Garage
Home Design
- Tile Roof
- Block Exterior
- Stucco
Interior Spaces
- 2,266 Sq Ft Home
- 1-Story Property
- Vaulted Ceiling
- Ceiling Fan
- Double Pane Windows
- ENERGY STAR Qualified Windows with Low Emissivity
- Family Room with Fireplace
- Washer and Dryer Hookup
Kitchen
- Kitchen Updated in 2022
- Eat-In Kitchen
- Breakfast Bar
- Built-In Microwave
- Kitchen Island
- Granite Countertops
Flooring
- Floors Updated in 2022
- Wood
- Tile
Bedrooms and Bathrooms
- 4 Bedrooms
- Bathroom Updated in 2022
- Primary Bathroom is a Full Bathroom
- 2 Bathrooms
- Dual Vanity Sinks in Primary Bathroom
- Hydromassage or Jetted Bathtub
- Bathtub With Separate Shower Stall
Accessible Home Design
- No Interior Steps
Pool
- Pool Updated in 2022
- Private Pool
- Diving Board
Schools
- Hidden Hills Elementary School
- Shea Middle School
- Shadow Mountain High School
Utilities
- Cooling System Updated in 2022
- Cooling Available
- Heating Available
- Plumbing System Updated in 2022
- Wiring Updated in 2024
- High Speed Internet
- Cable TV Available
Listing and Financial Details
- Tax Lot 10
- Assessor Parcel Number 214-42-185
Community Details
Overview
- No Home Owners Association
- Association fees include no fees
- Moon Valley Vista Subdivision
Recreation
- Bike Trail
Map
Home Values in the Area
Average Home Value in this Area
Tax History
| Year | Tax Paid | Tax Assessment Tax Assessment Total Assessment is a certain percentage of the fair market value that is determined by local assessors to be the total taxable value of land and additions on the property. | Land | Improvement |
|---|---|---|---|---|
| 2025 | $2,608 | $30,906 | -- | -- |
| 2024 | $2,548 | $29,434 | -- | -- |
| 2023 | $2,548 | $46,160 | $9,230 | $36,930 |
| 2022 | $2,524 | $34,020 | $6,800 | $27,220 |
| 2021 | $2,566 | $33,020 | $6,600 | $26,420 |
| 2020 | $2,478 | $30,880 | $6,170 | $24,710 |
| 2019 | $2,489 | $28,250 | $5,650 | $22,600 |
| 2018 | $2,399 | $27,900 | $5,580 | $22,320 |
| 2017 | $2,291 | $26,450 | $5,290 | $21,160 |
| 2016 | $2,255 | $25,230 | $5,040 | $20,190 |
| 2015 | $2,092 | $25,320 | $5,060 | $20,260 |
Property History
| Date | Event | Price | Change | Sq Ft Price |
|---|---|---|---|---|
| 04/11/2025 04/11/25 | For Sale | $699,900 | -1.4% | $309 / Sq Ft |
| 03/31/2022 03/31/22 | Sold | $710,000 | +1.4% | $313 / Sq Ft |
| 02/16/2022 02/16/22 | For Sale | $699,999 | -- | $309 / Sq Ft |
Deed History
| Date | Type | Sale Price | Title Company |
|---|---|---|---|
| Warranty Deed | $679,000 | Driggs Title Agency | |
| Warranty Deed | $710,000 | Chicago Title | |
| Warranty Deed | $560,000 | Chicago Title Agency Inc | |
| Interfamily Deed Transfer | -- | Arizona Title Agency Inc | |
| Interfamily Deed Transfer | -- | Arizona Title Agency Inc | |
| Warranty Deed | $168,000 | Chicago Title Insurance Co | |
| Warranty Deed | -- | Stewart Title & Trust | |
| Joint Tenancy Deed | -- | Stewart Title & Trust |
Mortgage History
| Date | Status | Loan Amount | Loan Type |
|---|---|---|---|
| Open | $473,500 | New Conventional | |
| Previous Owner | $568,000 | New Conventional | |
| Previous Owner | $476,000 | Commercial | |
| Previous Owner | $275,000 | Unknown | |
| Previous Owner | $93,500 | Credit Line Revolving | |
| Previous Owner | $203,000 | Unknown | |
| Previous Owner | $174,400 | No Value Available | |
| Previous Owner | $130,000 | New Conventional | |
| Previous Owner | $96,600 | No Value Available |
Similar Homes in Phoenix, AZ
Source: Arizona Regional Multiple Listing Service (ARMLS)
MLS Number: 6849562
APN: 214-42-185
- 725 E Country Gables Dr
- 744 E Meadow Ln
- 15028 N 9th St
- 14818 N 10th St
- 15207 N 6th St
- 817 E Meadow Ln
- 15244 N 7th Place
- 28 E Winged Foot Rd
- 218 E Caribbean Ln
- 14821 N Hana Maui Dr
- 14201 N 10th St
- 15243 N 11th St
- 256 E Betty Elyse Ln
- 239 E Betty Elyse Ln Unit 93
- 20 W Canterbury Ln
- 14001 N 7th St Unit E109
- 1219 E Seminole Dr
- 527 E Tam Oshanter Dr
- 14258 N Canterbury Dr
- 1222 E Acoma Dr






