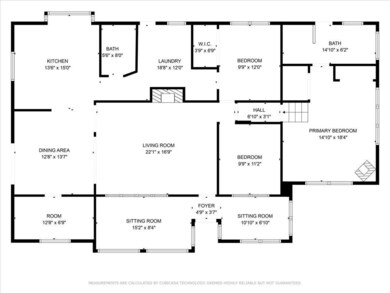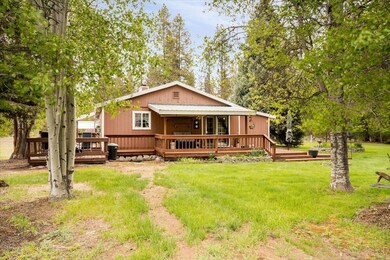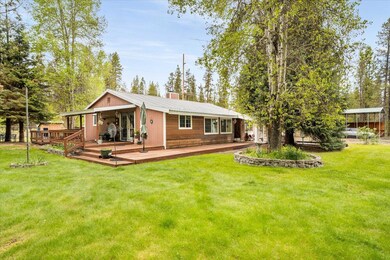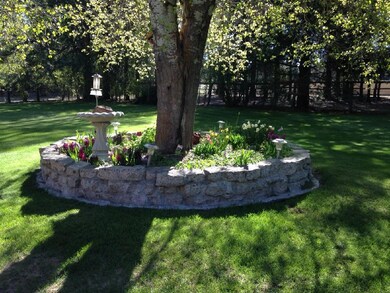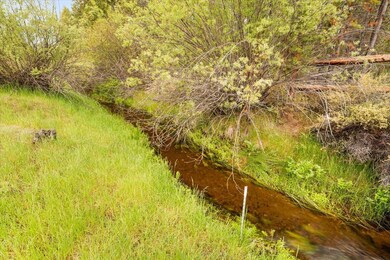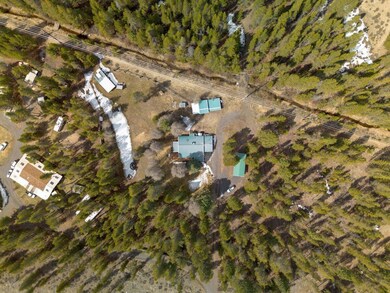
148112 Highway 97 N Gilchrist, OR 97737
Highlights
- RV Access or Parking
- Territorial View
- Wood Flooring
- Wooded Lot
- Ranch Style House
- No HOA
About This Home
As of October 2024Country living at its finest...located just off Hwy 97 nestled amongst the trees sits this charming 3 bedroom 2 bath 1900+ sqft home on over 2.5 acres. Enjoy this park like setting while only being minutes from downtown La Pine. This home offers a beautiful wrap around porch, new floor coverings in kitchen hallway, guest bath, new septic tank & heat pump within the last month. Farmhouse flare interior, large walk in pantry, RV cover, chicken coupe, barn, storage, and so much more. Call today to schedule your showing!
Last Buyer's Agent
ASHLEY PETERSON
RE/MAX Key Properties License #201248099
Home Details
Home Type
- Single Family
Est. Annual Taxes
- $1,386
Year Built
- Built in 1940
Lot Details
- 2.54 Acre Lot
- Property fronts an easement
- Fenced
- Landscaped
- Native Plants
- Wooded Lot
- Property is zoned R5, R5
Home Design
- Ranch Style House
- Stem Wall Foundation
- Frame Construction
- Metal Roof
Interior Spaces
- 1,948 Sq Ft Home
- Wood Burning Fireplace
- Double Pane Windows
- Vinyl Clad Windows
- Garden Windows
- Living Room with Fireplace
- Dining Room
- Territorial Views
Kitchen
- Oven
- Range
- Microwave
- Dishwasher
Flooring
- Wood
- Carpet
- Laminate
Bedrooms and Bathrooms
- 3 Bedrooms
- 2 Full Bathrooms
- Bathtub with Shower
Laundry
- Laundry Room
- Dryer
- Washer
Home Security
- Carbon Monoxide Detectors
- Fire and Smoke Detector
Parking
- Gravel Driveway
- RV Access or Parking
Outdoor Features
- Outdoor Storage
- Storage Shed
Schools
- Gilchrist Elementary School
- Gilchrist Jr/Sr High Middle School
- Gilchrist Jr/Sr High School
Utilities
- Forced Air Heating and Cooling System
- Heating System Uses Oil
- Heating System Uses Propane
- Heating System Uses Wood
- Heat Pump System
- Well
- Septic Tank
Community Details
- No Home Owners Association
Listing and Financial Details
- Exclusions: sellers personal belongings
- Assessor Parcel Number 132305
- Tax Block Sec
Map
Home Values in the Area
Average Home Value in this Area
Property History
| Date | Event | Price | Change | Sq Ft Price |
|---|---|---|---|---|
| 10/15/2024 10/15/24 | Sold | $420,000 | -2.3% | $216 / Sq Ft |
| 09/02/2024 09/02/24 | Pending | -- | -- | -- |
| 07/09/2024 07/09/24 | Price Changed | $429,900 | -12.1% | $221 / Sq Ft |
| 05/21/2024 05/21/24 | Price Changed | $489,000 | -6.8% | $251 / Sq Ft |
| 04/03/2024 04/03/24 | For Sale | $524,900 | -- | $269 / Sq Ft |
Tax History
| Year | Tax Paid | Tax Assessment Tax Assessment Total Assessment is a certain percentage of the fair market value that is determined by local assessors to be the total taxable value of land and additions on the property. | Land | Improvement |
|---|---|---|---|---|
| 2024 | $1,439 | $125,720 | -- | -- |
| 2023 | $1,386 | $125,720 | $0 | $0 |
| 2022 | $1,350 | $118,510 | $0 | $0 |
| 2021 | $1,312 | $115,060 | $0 | $0 |
| 2020 | $1,274 | $111,710 | $0 | $0 |
| 2019 | $1,244 | $108,460 | $0 | $0 |
| 2018 | $1,210 | $105,310 | $0 | $0 |
| 2017 | $1,182 | $102,250 | $0 | $0 |
| 2016 | $1,152 | $99,280 | $0 | $0 |
| 2015 | $1,122 | $96,390 | $0 | $0 |
| 2014 | $1,073 | $93,590 | $0 | $0 |
| 2013 | -- | $90,870 | $0 | $0 |
Mortgage History
| Date | Status | Loan Amount | Loan Type |
|---|---|---|---|
| Open | $378,000 | New Conventional | |
| Previous Owner | $45,000 | Credit Line Revolving | |
| Previous Owner | $40,000 | Credit Line Revolving | |
| Previous Owner | $25,000 | Credit Line Revolving |
Deed History
| Date | Type | Sale Price | Title Company |
|---|---|---|---|
| Warranty Deed | $420,000 | Deschutes Title |
Similar Homes in the area
Source: Southern Oregon MLS
MLS Number: 220179754
APN: R132305
- 148550 Hwy 97 N
- 1 Gracies Rd
- 1909 Hackett Dr
- 149639 Paul Dr
- 146514 Bills Rd
- 327 Chapman St
- 150130 Robert Rd
- 0 Robert Rd Unit TL 00600
- 1716 Terret Rd
- TL 01800 Jerry Rd
- 152382 Wagon Trail Rd
- 1915 Checkrein Ln
- 6905 Reeve Rd
- 149930 Midstate Rd
- 149703 Midstate Rd
- 0 Tl 09900 Scabbard Ct Unit 4 220194298
- 0 Tl 09400 Buggy Whip Ct Unit 9 220194295
- 0 Tl 09300 Buggy Whip Ct Unit 10 220194293
- 0 Tl 09800 Scabbard Ct Unit 5 220194297
- 0 Tl 09700 Buggy Whip Ct Unit 6 220194296

