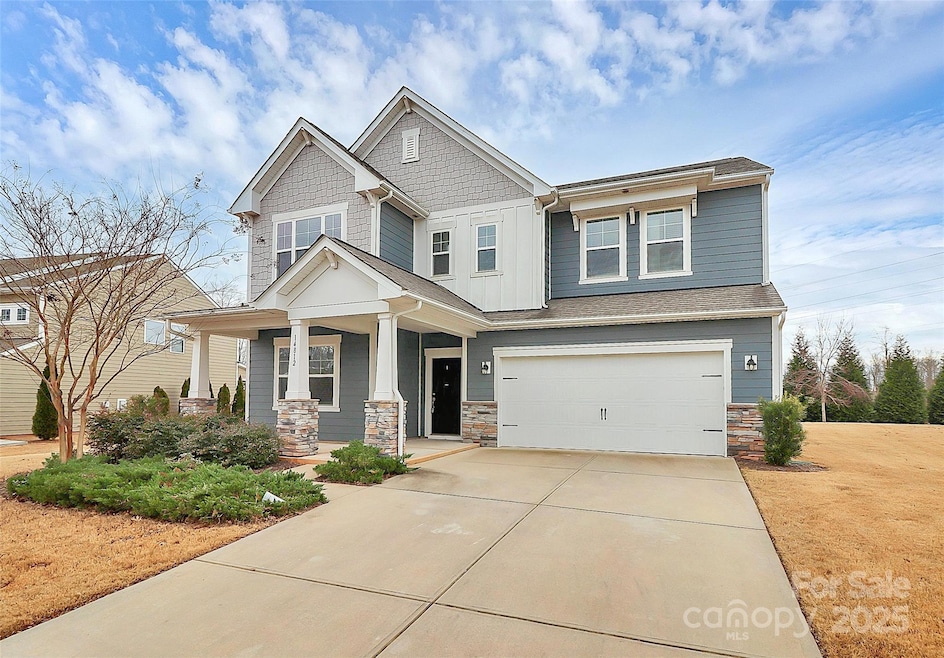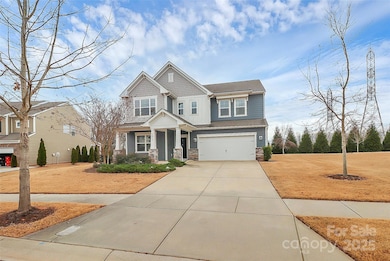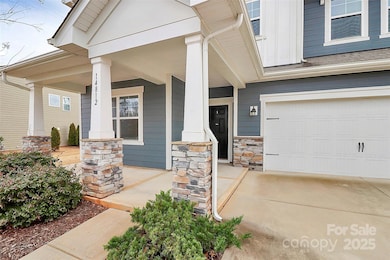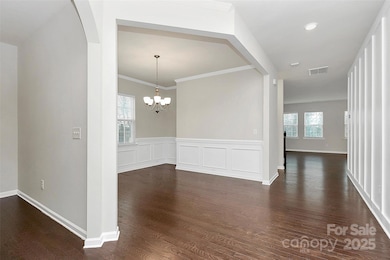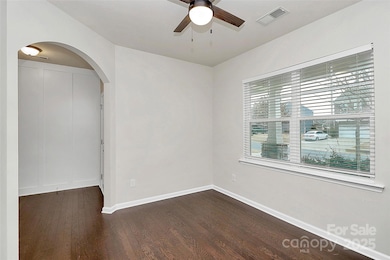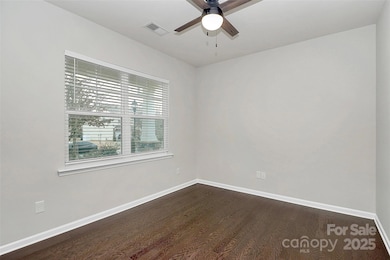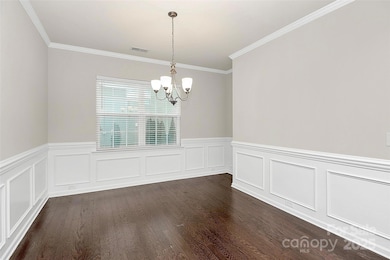
14812 Baytown Ct Huntersville, NC 28078
Estimated payment $3,637/month
Highlights
- Open Floorplan
- 2 Car Attached Garage
- Breakfast Bar
- Wood Flooring
- Walk-In Closet
- Garden Bath
About This Home
This home has it all with a highly desired floor plan. Fall in love with the open concept living downstairs with a gourmet kitchen with massive storage, white 42" cabinets, stainless steel appliances, granite countertops. It has office and dining rooms. Engineered hardwoods throughout the main level. Primary bedroom is upstairs with a bonus room. Outside there's plenty of room for grilling, entertaining, and relaxing with an oversized concrete patio freshly painted Come see it Today!
Listing Agent
Prime Real Estate Advisors LLC Brokerage Email: narendra.devarapalli@gmail.com License #139602
Home Details
Home Type
- Single Family
Est. Annual Taxes
- $3,472
Year Built
- Built in 2018
Lot Details
- Property is zoned TR
Parking
- 2 Car Attached Garage
- Driveway
Home Design
- Slab Foundation
- Stone Siding
Interior Spaces
- 2-Story Property
- Open Floorplan
- Ceiling Fan
- Family Room with Fireplace
- Pull Down Stairs to Attic
Kitchen
- Breakfast Bar
- Electric Range
- Microwave
- Dishwasher
- Kitchen Island
- Disposal
Flooring
- Wood
- Tile
Bedrooms and Bathrooms
- 5 Bedrooms
- Walk-In Closet
- Garden Bath
Schools
- Barnette Elementary School
- Bradley Middle School
- Hopewell High School
Utilities
- Forced Air Zoned Heating and Cooling System
- Vented Exhaust Fan
- Gas Water Heater
Community Details
- Lakemont Subdivision
- Mandatory Home Owners Association
Listing and Financial Details
- Assessor Parcel Number 015-412-23
Map
Home Values in the Area
Average Home Value in this Area
Tax History
| Year | Tax Paid | Tax Assessment Tax Assessment Total Assessment is a certain percentage of the fair market value that is determined by local assessors to be the total taxable value of land and additions on the property. | Land | Improvement |
|---|---|---|---|---|
| 2023 | $3,472 | $504,300 | $100,000 | $404,300 |
| 2022 | $2,785 | $305,700 | $55,000 | $250,700 |
| 2021 | $2,768 | $305,700 | $55,000 | $250,700 |
| 2020 | $2,743 | $305,700 | $55,000 | $250,700 |
| 2019 | $2,737 | $305,700 | $55,000 | $250,700 |
| 2018 | $82 | $0 | $0 | $0 |
| 2017 | $0 | $0 | $0 | $0 |
Property History
| Date | Event | Price | Change | Sq Ft Price |
|---|---|---|---|---|
| 03/28/2025 03/28/25 | Price Changed | $599,900 | -0.8% | $196 / Sq Ft |
| 02/07/2025 02/07/25 | For Sale | $605,000 | 0.0% | $198 / Sq Ft |
| 06/12/2023 06/12/23 | Rented | $3,100 | 0.0% | -- |
| 05/02/2023 05/02/23 | For Rent | $3,100 | 0.0% | -- |
| 05/27/2022 05/27/22 | Sold | $555,000 | +5.7% | $181 / Sq Ft |
| 04/29/2022 04/29/22 | Pending | -- | -- | -- |
| 04/29/2022 04/29/22 | For Sale | $525,000 | -- | $172 / Sq Ft |
Deed History
| Date | Type | Sale Price | Title Company |
|---|---|---|---|
| Warranty Deed | $555,000 | Mcnaught & Clements Pllc | |
| Special Warranty Deed | $326,000 | None Available |
Mortgage History
| Date | Status | Loan Amount | Loan Type |
|---|---|---|---|
| Open | $415,000 | New Conventional | |
| Previous Owner | $260,552 | New Conventional |
Similar Homes in Huntersville, NC
Source: Canopy MLS (Canopy Realtor® Association)
MLS Number: 4217619
APN: 015-412-23
- 15916 Foreleigh Rd
- 16110 Foreleigh Rd
- 10707 Charmont Place
- 11206 Grenfell Ave
- 7201 Gilead Rd
- 6419 Gilead Rd
- 7850 Bud Henderson Rd
- 14520 Beatties Ford Rd
- 7006 Garden Hill Dr
- 7406 Henderson Park Rd
- 6707 Dunton St
- 7400 Gilead Rd
- 7724 Autumnview Ct
- 8906 Powder Works Dr
- 9325 Beecroft Valley Dr
- 8828 Powder Works Dr
- 8901 Powder Works Dr
- 7007 Church Wood Ln
- 8806 Cool Meadow Dr
- 8810 Cool Meadow Dr
