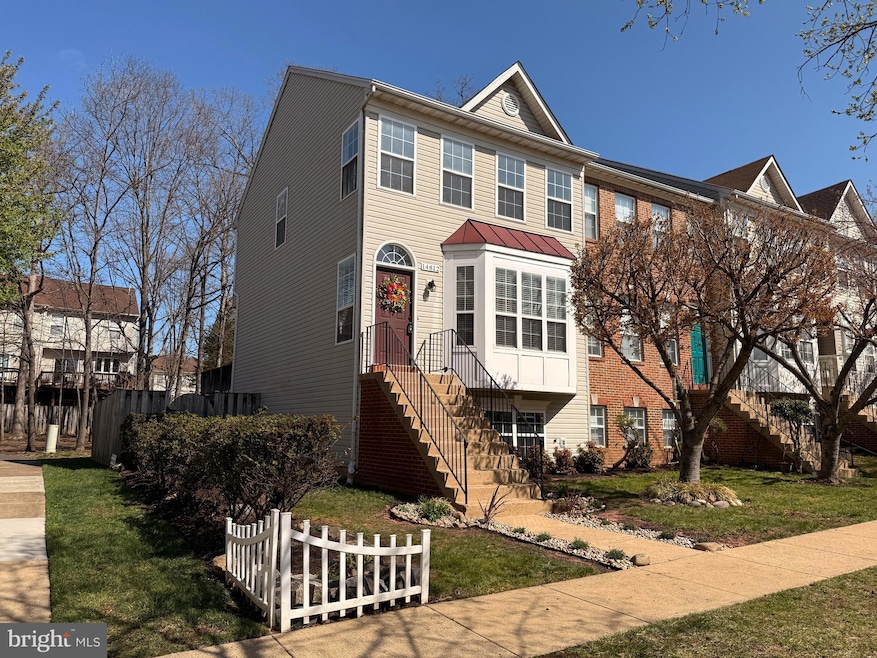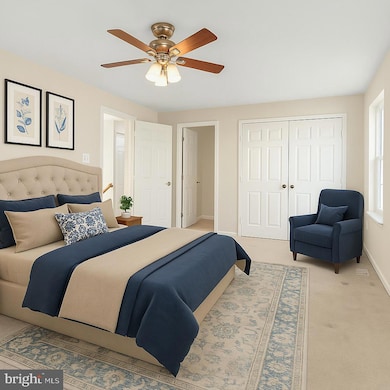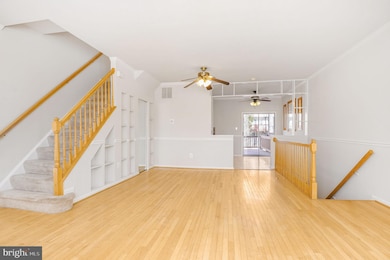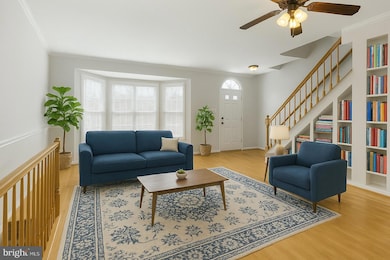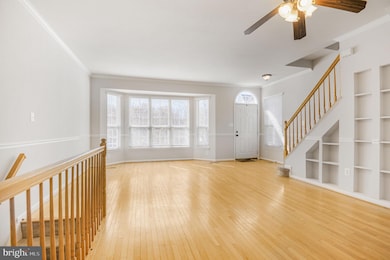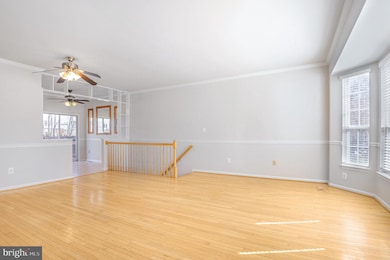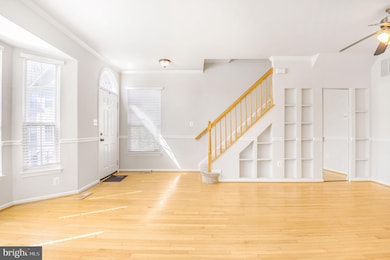
14812 Edman Cir Centreville, VA 20121
Centre Ridge NeighborhoodEstimated payment $3,823/month
Highlights
- Hot Property
- View of Trees or Woods
- Colonial Architecture
- Bull Run Elementary School Rated A-
- Open Floorplan
- Clubhouse
About This Home
Substantial price reduction. New price $580,000.Close proximity to Trails for Horses and Hiking, Bull Run Park, Manassas Battlefield Park, LifeTime Fitness, Trader Joe's, Cox Farms, and I-66.*NEW ROOF *NEW HVAC *NEW WATER HEATERCome and see this beautiful Centreville end-of-row townhome! It features a large deck with a lovely view of open space, trees, and a playground. Inside, you'll find 4 bedrooms and 3 full baths. The home has been freshly painted throughout, has hardwood floors, and has professionally cleaned carpet with luxurious padding. There is tons of natural light from all the windows. Multiple built-ins and tons of character. Granite Countertops, Backsplash, and Fenced-in backyard for your gardening dreams.New Roof* New HVAC* New Water Heater* Professionally LandscapedClose proximity to Trails for Horses and Hiking, Bull Run Park, Manassas Battlefield Park, LifeTime Fitness, Trader Joe's, Cox Farms, and I-66.
Open House Schedule
-
Sunday, April 27, 20251:00 to 3:00 pm4/27/2025 1:00:00 PM +00:004/27/2025 3:00:00 PM +00:00Add to Calendar
Townhouse Details
Home Type
- Townhome
Est. Annual Taxes
- $5,832
Year Built
- Built in 1994
Lot Details
- 2,240 Sq Ft Lot
- Backs To Open Common Area
- Wood Fence
- Landscaped
- Backs to Trees or Woods
- Back Yard Fenced and Front Yard
- Property is in very good condition
HOA Fees
- $100 Monthly HOA Fees
Property Views
- Woods
- Garden
- Park or Greenbelt
Home Design
- Colonial Architecture
- Shingle Roof
- Composition Roof
- Aluminum Siding
- Vinyl Siding
- Concrete Perimeter Foundation
- Masonry
Interior Spaces
- Property has 2 Levels
- Open Floorplan
- Ceiling Fan
- Family Room Off Kitchen
- Combination Kitchen and Dining Room
- Natural lighting in basement
Kitchen
- Built-In Range
- Built-In Microwave
- Dishwasher
- Disposal
Flooring
- Wood
- Carpet
Bedrooms and Bathrooms
- En-Suite Bathroom
Laundry
- Laundry on lower level
- Dryer
- Washer
Parking
- 2 Parking Spaces
- 2 Assigned Parking Spaces
Outdoor Features
- Deck
Utilities
- Central Heating and Cooling System
- Programmable Thermostat
- Underground Utilities
- Natural Gas Water Heater
Listing and Financial Details
- Tax Lot 23
- Assessor Parcel Number 0642 07 0023
Community Details
Overview
- $28 Recreation Fee
- Sequoia Management HOA
- Lee Overlook Subdivision, Barron Floorplan
- Planned Unit Development
Amenities
- Common Area
- Clubhouse
Recreation
- Tennis Courts
- Community Playground
- Community Pool
Pet Policy
- Dogs and Cats Allowed
Map
Home Values in the Area
Average Home Value in this Area
Tax History
| Year | Tax Paid | Tax Assessment Tax Assessment Total Assessment is a certain percentage of the fair market value that is determined by local assessors to be the total taxable value of land and additions on the property. | Land | Improvement |
|---|---|---|---|---|
| 2024 | $5,759 | $497,140 | $165,000 | $332,140 |
| 2023 | $5,302 | $469,840 | $155,000 | $314,840 |
| 2022 | $5,014 | $438,470 | $135,000 | $303,470 |
| 2021 | $4,495 | $383,010 | $115,000 | $268,010 |
| 2020 | $4,346 | $367,210 | $105,000 | $262,210 |
| 2019 | $4,291 | $362,540 | $105,000 | $257,540 |
| 2018 | $3,982 | $346,220 | $92,000 | $254,220 |
| 2017 | $3,851 | $331,720 | $87,000 | $244,720 |
| 2016 | $3,843 | $331,720 | $87,000 | $244,720 |
| 2015 | $3,702 | $331,720 | $87,000 | $244,720 |
| 2014 | $3,452 | $310,020 | $82,000 | $228,020 |
Property History
| Date | Event | Price | Change | Sq Ft Price |
|---|---|---|---|---|
| 04/23/2025 04/23/25 | Price Changed | $580,000 | -3.3% | $385 / Sq Ft |
| 04/03/2025 04/03/25 | For Sale | $599,999 | -- | $399 / Sq Ft |
Deed History
| Date | Type | Sale Price | Title Company |
|---|---|---|---|
| Special Warranty Deed | $330,000 | -- | |
| Warranty Deed | $430,000 | -- | |
| Deed | $264,000 | -- | |
| Deed | $140,620 | -- | |
| Deed | $141,400 | -- |
Mortgage History
| Date | Status | Loan Amount | Loan Type |
|---|---|---|---|
| Open | $244,700 | Stand Alone Refi Refinance Of Original Loan | |
| Closed | $264,000 | New Conventional | |
| Previous Owner | $344,000 | New Conventional | |
| Previous Owner | $211,200 | New Conventional | |
| Previous Owner | $111,500 | New Conventional | |
| Previous Owner | $137,150 | No Value Available |
About the Listing Agent

I'm an Associate Broker, licensed in both Virginia and Maryland, and I've been proudly serving the Northern Virginia area since 2012. My passion lies in guiding clients through their real estate journeys, ensuring their experience is as smooth and stress-free as possible.
Over the years, I've had the privilege of working with incredible individuals and families, assisting them in finding their dream homes, whether it's a brand-new construction or a cherished, pre-loved residence.
My
Kimberly's Other Listings
Source: Bright MLS
MLS Number: VAFX2231210
APN: 0642-07-0023
- 14841 Haymarket Ln
- 14805 Rydell Rd Unit 201
- 14952 Lady Madonna Ct
- 14849 Leicester Ct
- 14805 Hatfield Square
- 14827 Palmerston Square
- 14807 Maidstone Ct
- 14627 Seasons Dr
- 15154 Wetherburn Dr
- 6213 Stonepath Cir
- 6126 Rocky Way Ct
- 6223 Stonepath Cir
- 14544 Picket Oaks Rd
- 6073 Wycoff Square
- 14717 Southwarke Place
- 14446 Cool Oak Ln
- 5990 Manorwood Dr
- 14808 Millicent Ct
- 14423 Golden Oak Ct
- 14425 Saguaro Place
