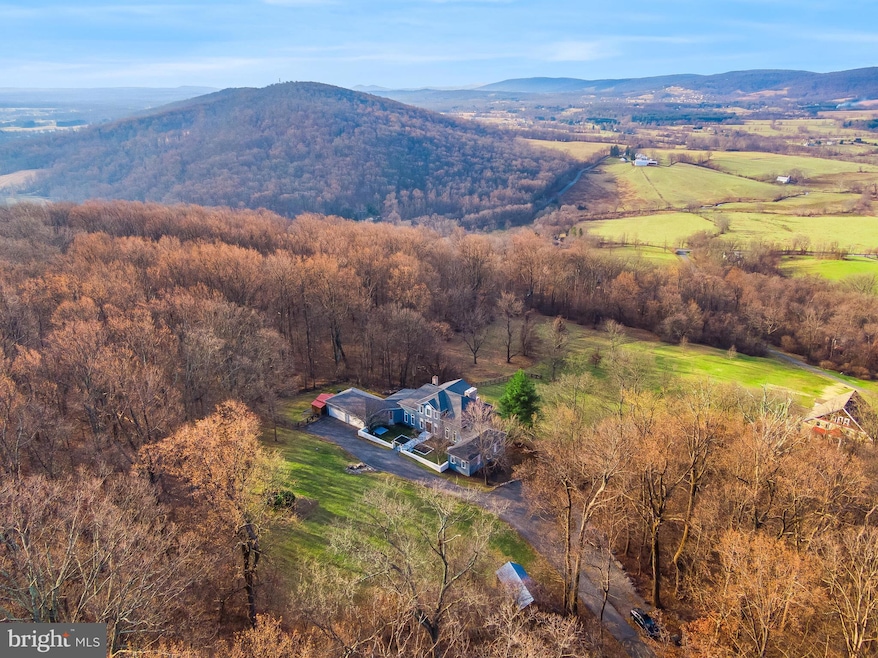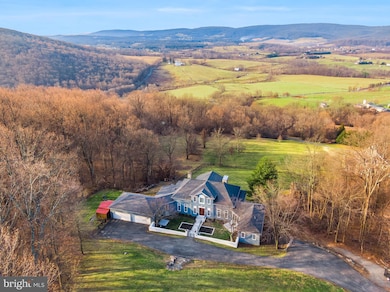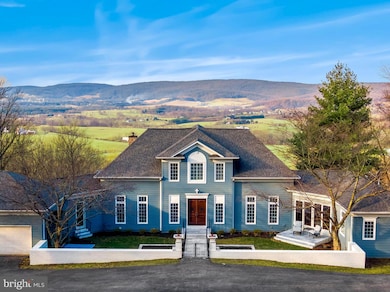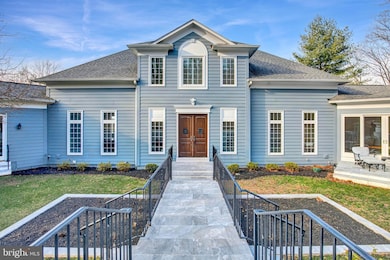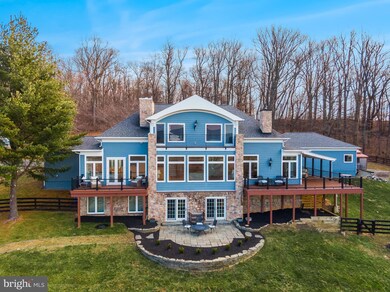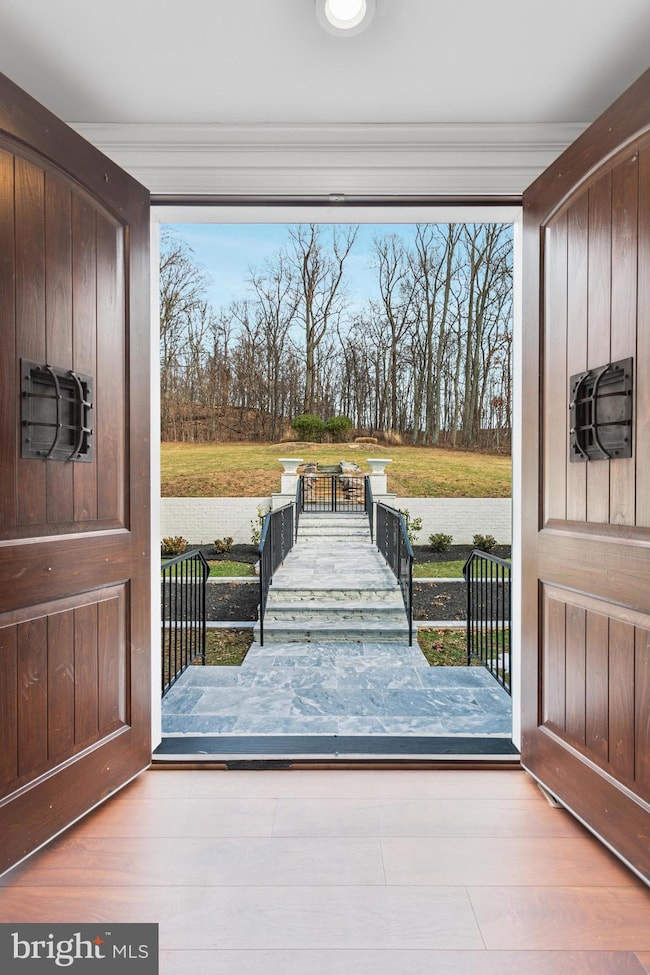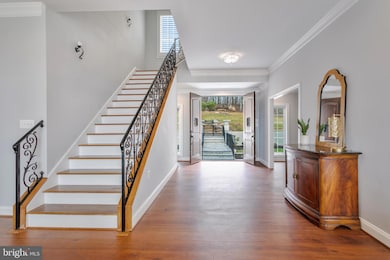14812 Manor View Ln Hillsboro, VA 20132
Estimated payment $13,456/month
Highlights
- Second Kitchen
- Gourmet Kitchen
- Open Floorplan
- Woodgrove High School Rated A
- Panoramic View
- Deck
About This Home
ENCHANTING FRENCH MANOR ESTATE: A LOUDOUN COUNTY TREASURE
Nestled among rolling vineyards and artisanal breweries, this extraordinary French Manor estate commands attention with its timeless elegance and unrivaled panoramic views. Set gracefully upon 10 pristine acres, the property captures the quintessential beauty of Loudoun County from every vantage point. Rising majestically above the gentle foothills of the Blue Ridge Mountains, just beyond the historic town of Hillsboro, this remarkable residence beckons with its stately presence and the awe-inspiring natural canvas that surrounds it.
Cross the threshold into a luminous sanctuary boasting 6,650+ square feet of meticulously crafted living space. The main level unfolds with warm hardwood floors that guide you through an inspired open floor plan, where living spaces flow together harmoniously while floor-to-ceiling windows frame the breathtaking landscape beyond. The heart of the home centers around a magnificent great room, where a custom fireplace creates an inviting focal point. Nearby, the gourmet kitchen stands ready to inspire culinary creativity with its professional Wolf range, bespoke cabinetry, and gleaming granite countertops. The adjacent breakfast nook offers a sunlit space for casual dining, while more formal gatherings find their perfect setting in the elegant dining room.
The primary suite elevates luxury living to an art form, featuring a romantic fireplace, extensive custom cabinetry, and doors that open to a private terrace. Here, amidst the tranquility of nature, each morning begins with birdsong and endless views. The renovated ensuite bathroom provides a spa-like retreat, two spacious walk-in closets, a sitting room, and a private deck serves as an extension of the living space—a perfect venue for morning meditation, afternoon conversations, or evening stargazing as the setting sun paints the mountains in amber and gold.
Ascend to the upper level to discover two generously proportioned bedroom suites, each boasting walk-in closets and private balconies that showcase the property's dramatic vistas. A comfortable loft area and full bathroom complete this level, creating an ideal retreat for visiting loved ones.
The walkout lower level represents a masterclass in versatile design, functioning seamlessly as either a sophisticated entertainment zone or a private guest apartment. This thoughtfully conceived space includes a spacious bedroom, full bathroom, recreation area, multi-purpose office, and a second kitchen. French doors reveal yet another private terrace, while cleverly designed storage solutions address practical considerations without compromising style.
The outdoor living experience is exquisite - the grounds unfold as a series of thoughtfully designed outdoor rooms: intimate patios for quiet reflection, a charming courtyard featuring a butterfly garden, secure fenced areas for beloved pets, and artfully positioned boulders throughout the expertly cleared landscape. Practical needs find their answer in the oversized four-car garage with custom storage systems and three picture-perfect outbuildings—including a delightful she-shed that offers a private retreat for creativity or relaxation.
The current stewards of this exceptional property have invested over $500,000 in comprehensive improvements. Their vision has transformed both the structural integrity and aesthetic appeal of the residence, from reimagining the main level floor plan to adding luxurious details like automated light-filtering shades. Three state-of-the-art HVAC systems, a new septic field pump, and a high-capacity water heater ensure that the home's infrastructure matches its visual splendor.
Just beyond your private sanctuary lies the storied village of Hillsboro, a jewel of American history founded in the late 18th century and proudly listed on the National Register of Historic Places. This authentic enclave offers the perfect balance of historic charm and rural tranquility
Home Details
Home Type
- Single Family
Est. Annual Taxes
- $11,447
Year Built
- Built in 2000 | Remodeled in 2020
Lot Details
- 10 Acre Lot
- Property has an invisible fence for dogs
- Partially Fenced Property
- Landscaped
- Extensive Hardscape
- Private Lot
- Secluded Lot
- Partially Wooded Lot
- Property is zoned AR1
Parking
- 4 Car Attached Garage
- Parking Storage or Cabinetry
- Garage Door Opener
Property Views
- Panoramic
- Scenic Vista
- Mountain
Home Design
- Permanent Foundation
- Architectural Shingle Roof
Interior Spaces
- Property has 3 Levels
- Open Floorplan
- Built-In Features
- Tray Ceiling
- Cathedral Ceiling
- Wood Burning Stove
- Fireplace Mantel
- Gas Fireplace
- Double Pane Windows
- Insulated Windows
- Window Treatments
- Double Door Entry
- French Doors
- Formal Dining Room
- Basement Fills Entire Space Under The House
Kitchen
- Gourmet Kitchen
- Second Kitchen
- Breakfast Area or Nook
- Butlers Pantry
- Gas Oven or Range
- Range Hood
- Built-In Microwave
- Extra Refrigerator or Freezer
- Ice Maker
- Dishwasher
- Disposal
Flooring
- Wood
- Carpet
- Ceramic Tile
Bedrooms and Bathrooms
- Walk-In Closet
- Soaking Tub
Laundry
- Dryer
- Washer
Home Security
- Home Security System
- Motion Detectors
- Fire and Smoke Detector
Outdoor Features
- Balcony
- Deck
- Patio
- Shed
- Outbuilding
Schools
- Hillsboro Elementary School
- Harmony Middle School
- Woodgrove High School
Farming
- Machine Shed
Utilities
- 90% Forced Air Heating and Cooling System
- Humidifier
- Heating System Powered By Owned Propane
- Vented Exhaust Fan
- Well
- Bottled Gas Water Heater
- Septic Equal To The Number Of Bedrooms
Community Details
- No Home Owners Association
- Built by CUSTOM
- Virts Subdivision
Listing and Financial Details
- Tax Lot 1
- Assessor Parcel Number 517400259000
Map
Home Values in the Area
Average Home Value in this Area
Tax History
| Year | Tax Paid | Tax Assessment Tax Assessment Total Assessment is a certain percentage of the fair market value that is determined by local assessors to be the total taxable value of land and additions on the property. | Land | Improvement |
|---|---|---|---|---|
| 2024 | $11,447 | $1,323,400 | $199,900 | $1,123,500 |
| 2023 | $12,130 | $1,386,340 | $195,300 | $1,191,040 |
| 2022 | $9,493 | $1,066,660 | $171,300 | $895,360 |
| 2021 | $9,350 | $1,074,380 | $267,600 | $806,780 |
| 2020 | $8,277 | $920,020 | $267,600 | $652,420 |
| 2019 | $7,896 | $875,880 | $267,600 | $608,280 |
| 2018 | $7,932 | $851,370 | $267,600 | $583,770 |
| 2017 | $8,141 | $843,920 | $267,600 | $576,320 |
| 2016 | $10,026 | $875,610 | $0 | $0 |
| 2015 | $9,357 | $824,390 | $153,300 | $671,090 |
| 2014 | $10,878 | $941,830 | $123,300 | $818,530 |
Property History
| Date | Event | Price | Change | Sq Ft Price |
|---|---|---|---|---|
| 03/14/2025 03/14/25 | For Sale | $2,240,000 | +100.0% | $416 / Sq Ft |
| 07/24/2020 07/24/20 | Sold | $1,120,000 | 0.0% | $219 / Sq Ft |
| 06/12/2020 06/12/20 | Pending | -- | -- | -- |
| 06/11/2020 06/11/20 | For Sale | $1,120,000 | 0.0% | $219 / Sq Ft |
| 06/09/2020 06/09/20 | Off Market | $1,120,000 | -- | -- |
| 06/09/2020 06/09/20 | For Sale | $1,120,000 | 0.0% | $219 / Sq Ft |
| 06/07/2020 06/07/20 | Price Changed | $1,120,000 | +9.2% | $219 / Sq Ft |
| 12/15/2014 12/15/14 | Sold | $1,026,075 | -14.5% | $269 / Sq Ft |
| 11/12/2014 11/12/14 | Pending | -- | -- | -- |
| 08/05/2014 08/05/14 | For Sale | $1,200,000 | -- | $315 / Sq Ft |
Deed History
| Date | Type | Sale Price | Title Company |
|---|---|---|---|
| Gift Deed | -- | Sigsbury Steven A | |
| Interfamily Deed Transfer | -- | None Available | |
| Warranty Deed | $1,120,000 | Vesta Settlements Llc | |
| Warranty Deed | $1,026,075 | -- | |
| Deed | $1,320,000 | -- |
Mortgage History
| Date | Status | Loan Amount | Loan Type |
|---|---|---|---|
| Previous Owner | $300,000 | Credit Line Revolving | |
| Previous Owner | $820,860 | New Conventional | |
| Previous Owner | $222,930 | New Conventional | |
| Previous Owner | $625,000 | Adjustable Rate Mortgage/ARM | |
| Previous Owner | $999,950 | New Conventional |
Source: Bright MLS
MLS Number: VALO2087876
APN: 517-40-0259
- 0 Stony Point Rd
- 0 Charles Town Pike Unit VALO2084326
- 36933 Gaver Mill Rd
- 36660 Heskett Ln
- 37201 Charles Town Pike
- 37275 Charles Town Pike
- 15375 Ashbury Overlook Ln
- 37075 Gaver Mill Rd
- 14727 Mountain Rd
- 15645 Ashbury Church Rd
- 36704 Vineyard View Place
- 36170 Creamer Ln
- 35940 Birch Hollow Ln
- 35180 Charles Town Pike
- 15439 Berlin Turnpike
- 35571 Suffolk Ln
- 15158 Berlin Turnpike
- 0 Berlin Turnpike Unit VALO2093522
- 14864 Huber Place
- 16470 Freemont Ln
