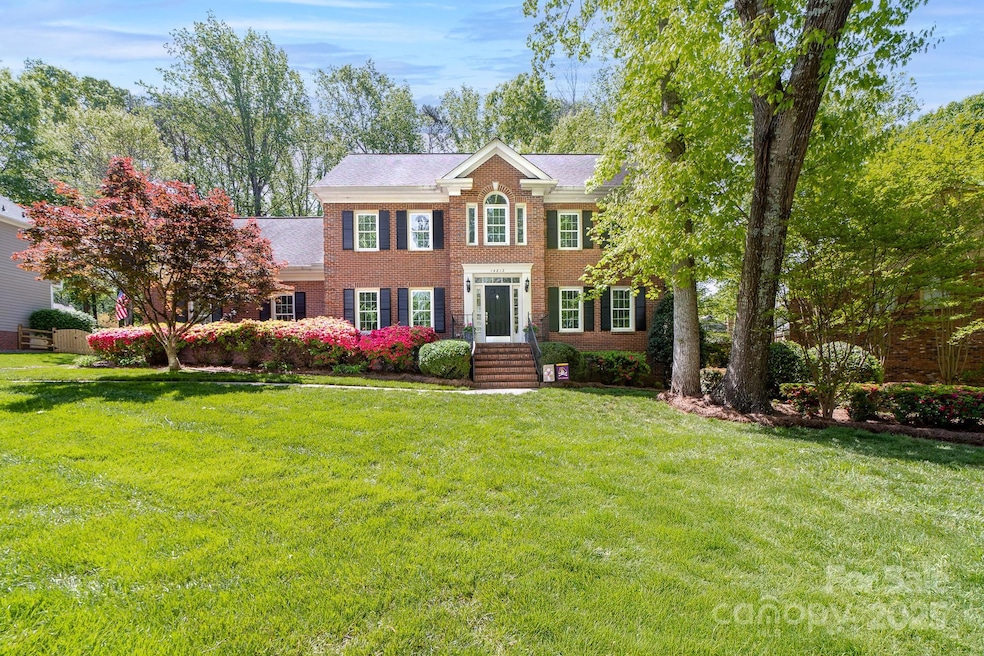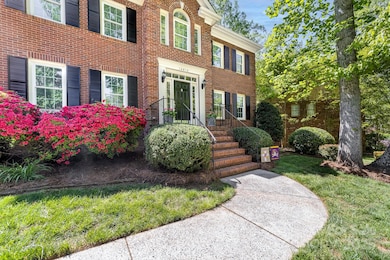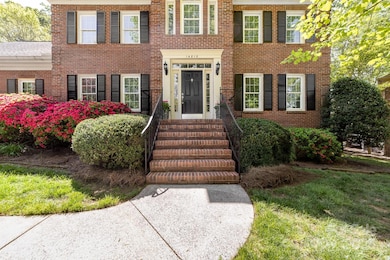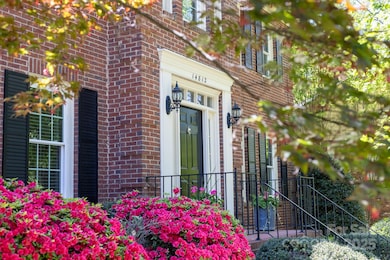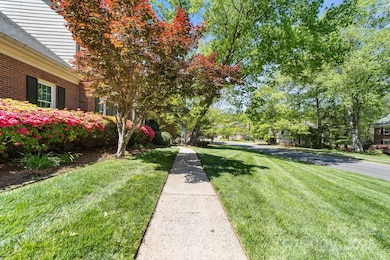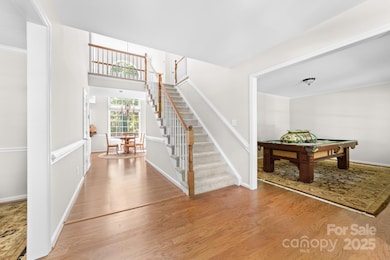
14812 Stonegreen Ln Huntersville, NC 28078
Estimated payment $4,172/month
Highlights
- Open Floorplan
- Wooded Lot
- Community Pool
- Deck
- Wood Flooring
- Tennis Courts
About This Home
Welcome home to this gorgeous and stately full brick stunner situated on a large lot on a cul de sac street in beautiful Wynfield, surrounded by mature trees and plantings. Enter into a 2-story foyer flooded with Wood floors and natural light from the 2-story palladian windows. The kitchen peninsula opened to the breakfast nook and den create a welcoming and comfortable living space. The backyard is a dream…level and spacious with ample privacy and a newly refinished expansive deck for enjoying those summer BBQs or just a peaceful morning cup of coffee. Upstairs, you’ll find your primary bedroom with en suite bath featuring frameless glass shower and garden tub, 2 additional generous bedrooms, and additional full bath. Large bonus/flex room upstairs off kitchen can be used as a bedroom, playroom, or whatever you imagine. Tankless hot water heater. New kitchen appliances. New paint throughout and new carpeting upstairs provide a blank canvas for you to make this house your home.
Listing Agent
EXP Realty LLC Mooresville Brokerage Email: katie.reuben@exprealty.com License #291741

Home Details
Home Type
- Single Family
Est. Annual Taxes
- $3,894
Year Built
- Built in 1992
Lot Details
- Partially Fenced Property
- Level Lot
- Wooded Lot
- Property is zoned GR
HOA Fees
- $87 Monthly HOA Fees
Parking
- 2 Car Attached Garage
- Driveway
Home Design
- Four Sided Brick Exterior Elevation
Interior Spaces
- 2-Story Property
- Open Floorplan
- Wired For Data
- Ceiling Fan
- Fireplace
- Entrance Foyer
- Crawl Space
Kitchen
- Breakfast Bar
- Electric Range
- Microwave
- Dishwasher
- Disposal
Flooring
- Wood
- Linoleum
- Tile
Bedrooms and Bathrooms
- 4 Bedrooms
- Garden Bath
Laundry
- Laundry Room
- Washer and Electric Dryer Hookup
Outdoor Features
- Deck
Schools
- Torrence Creek Elementary School
- Francis Bradley Middle School
- Hopewell High School
Utilities
- Forced Air Heating and Cooling System
- Wall Furnace
- Heat Pump System
- Heating System Uses Natural Gas
- Tankless Water Heater
- Cable TV Available
Listing and Financial Details
- Assessor Parcel Number 009-192-47
Community Details
Overview
- Hawthorne Management Association, Phone Number (704) 377-0114
- Built by Trotter Homes
- Wynfield Subdivision
- Mandatory home owners association
Recreation
- Tennis Courts
- Recreation Facilities
- Community Pool
Map
Home Values in the Area
Average Home Value in this Area
Tax History
| Year | Tax Paid | Tax Assessment Tax Assessment Total Assessment is a certain percentage of the fair market value that is determined by local assessors to be the total taxable value of land and additions on the property. | Land | Improvement |
|---|---|---|---|---|
| 2023 | $3,894 | $569,300 | $120,000 | $449,300 |
| 2022 | $3,445 | $382,700 | $80,000 | $302,700 |
| 2021 | $3,428 | $382,700 | $80,000 | $302,700 |
| 2020 | $3,403 | $382,700 | $80,000 | $302,700 |
| 2019 | $3,397 | $382,700 | $80,000 | $302,700 |
| 2018 | $3,088 | $263,800 | $60,000 | $203,800 |
| 2017 | $3,052 | $263,800 | $60,000 | $203,800 |
| 2016 | $3,049 | $263,800 | $60,000 | $203,800 |
| 2015 | -- | $263,800 | $60,000 | $203,800 |
| 2014 | $3,043 | $0 | $0 | $0 |
Property History
| Date | Event | Price | Change | Sq Ft Price |
|---|---|---|---|---|
| 04/25/2025 04/25/25 | For Sale | $675,000 | +87.5% | $243 / Sq Ft |
| 04/27/2017 04/27/17 | Sold | $360,000 | +1.4% | $126 / Sq Ft |
| 02/11/2017 02/11/17 | Pending | -- | -- | -- |
| 02/09/2017 02/09/17 | For Sale | $355,000 | -- | $124 / Sq Ft |
Deed History
| Date | Type | Sale Price | Title Company |
|---|---|---|---|
| Warranty Deed | $360,000 | Southern Homes Title Service | |
| Deed | $193,500 | -- |
Mortgage History
| Date | Status | Loan Amount | Loan Type |
|---|---|---|---|
| Open | $174,500 | Credit Line Revolving | |
| Closed | $106,500 | Credit Line Revolving | |
| Open | $339,300 | New Conventional | |
| Closed | $349,200 | New Conventional | |
| Previous Owner | $50,000 | Credit Line Revolving |
Similar Homes in Huntersville, NC
Source: Canopy MLS (Canopy Realtor® Association)
MLS Number: 4249374
APN: 009-192-47
- 9009 Stourbridge Dr
- 8909 Abberley Ct
- 9022 Taunton Dr
- 8823 Bur Ln
- 8911 Pennyhill Dr
- 8807 Thornbury Ln
- 14926 Chilgrove Ln
- 8651 Shadetree St
- 6412, 6512 & 6520 Gilead Rd
- 8693 Gilead Rd
- 9009 Tayside Ct
- 9842 Quercus Ln
- 15327 Rush Lake Ln
- 9847 Quercus Ln
- 9938 Cask Way
- 13306 Old Store Rd
- 9831 Quercus Ln
- 9930 Cask Way
- 15113 Sharrow Bay Ct
- 9934 Cask Way
