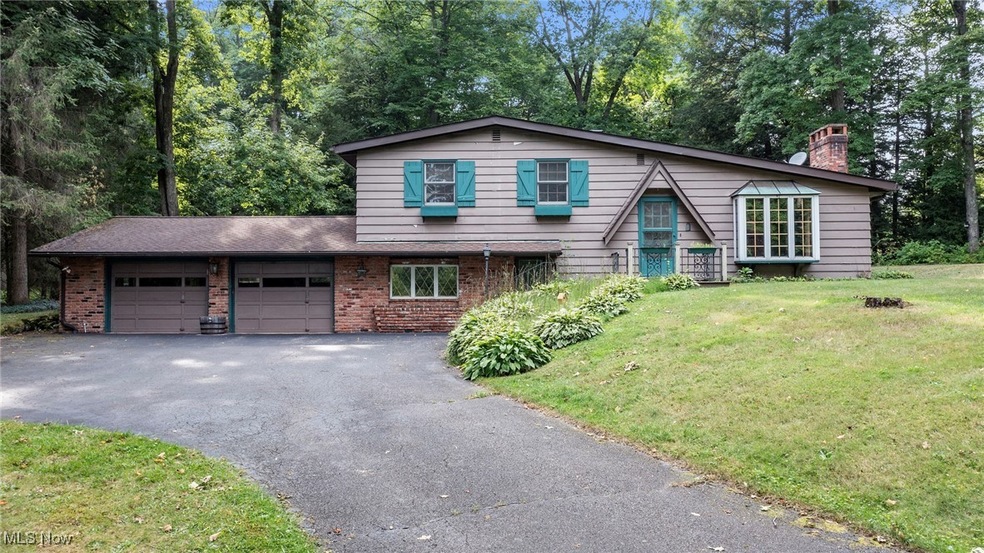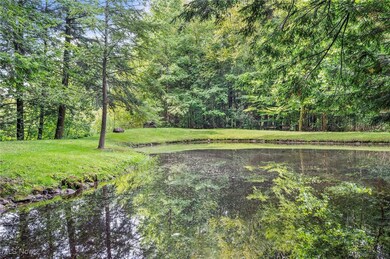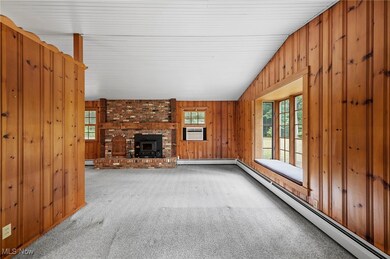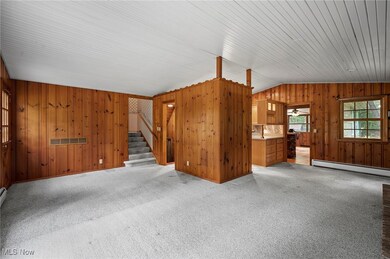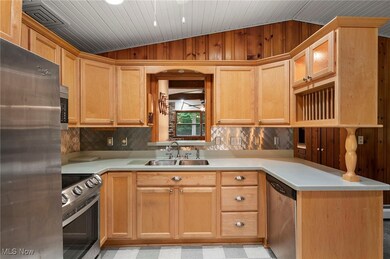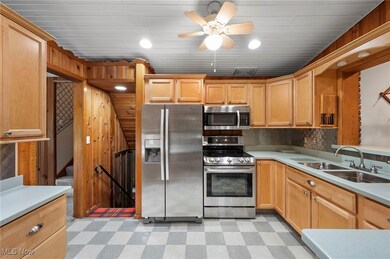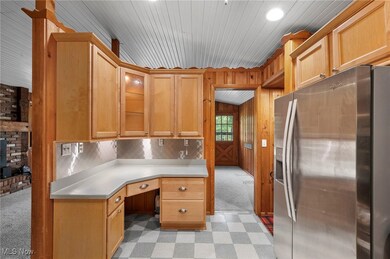
14814 Rider Rd Burton, OH 44021
Highlights
- Wood Burning Stove
- No HOA
- 2 Car Attached Garage
- Family Room with Fireplace
- Front Porch
- Views
About This Home
As of October 2024A beautiful home located in the center of nature at it's finest. To the east is property owned by the City of Akron. To the west is the Geauga park district you can hike, fish, bike. This home is nestled on a hill on a dead end street. Close to Burton Square and Punderson State Park.
Home has it's own private scenic pond. Two fireplaces one in the living room and one in the family room. Updated kitchen and baths. Rec rooms in the lower level with lots of storage. Whole house generator. Well regulator. And more. Unique offering. Make this beautiful estate your own.
Last Agent to Sell the Property
HomeSmart Real Estate Momentum LLC Brokerage Email: anitahehr9@gmail.com 440-781-6916 License #314677

Last Buyer's Agent
Berkshire Hathaway HomeServices Professional Realty License #2015001071

Home Details
Home Type
- Single Family
Est. Annual Taxes
- $2,654
Year Built
- Built in 1957
Lot Details
- 1.4 Acre Lot
- Lot Dimensions are 204x292
- East Facing Home
- 04-144300
Parking
- 2 Car Attached Garage
- Workshop in Garage
- Front Facing Garage
- Garage Door Opener
- Gravel Driveway
Home Design
- Split Level Home
- Block Foundation
- Asphalt Roof
- Wood Siding
Interior Spaces
- 1,904 Sq Ft Home
- 2-Story Property
- Ceiling Fan
- Wood Burning Stove
- Wood Burning Fireplace
- Fireplace Features Masonry
- Family Room with Fireplace
- 2 Fireplaces
- Living Room with Fireplace
- Partially Finished Basement
- Partial Basement
- Property Views
Kitchen
- Range
- Microwave
- Dishwasher
Bedrooms and Bathrooms
- 3 Bedrooms
- 1.5 Bathrooms
Laundry
- Dryer
- Washer
Outdoor Features
- Patio
- Front Porch
Utilities
- Cooling System Mounted In Outer Wall Opening
- Forced Air Heating System
- Heating System Uses Oil
- Septic Tank
Community Details
- No Home Owners Association
- Burton Subdivision
Listing and Financial Details
- Home warranty included in the sale of the property
- Assessor Parcel Number 04-144200
Map
Home Values in the Area
Average Home Value in this Area
Property History
| Date | Event | Price | Change | Sq Ft Price |
|---|---|---|---|---|
| 10/15/2024 10/15/24 | Sold | $270,000 | -5.2% | $142 / Sq Ft |
| 09/09/2024 09/09/24 | Pending | -- | -- | -- |
| 08/27/2024 08/27/24 | Price Changed | $284,900 | -5.0% | $150 / Sq Ft |
| 08/18/2024 08/18/24 | For Sale | $299,900 | -- | $158 / Sq Ft |
Tax History
| Year | Tax Paid | Tax Assessment Tax Assessment Total Assessment is a certain percentage of the fair market value that is determined by local assessors to be the total taxable value of land and additions on the property. | Land | Improvement |
|---|---|---|---|---|
| 2024 | $2,582 | $65,980 | $7,110 | $58,870 |
| 2023 | $2,582 | $65,980 | $7,110 | $58,870 |
| 2022 | $2,222 | $50,580 | $5,880 | $44,700 |
| 2021 | $2,238 | $50,580 | $5,880 | $44,700 |
| 2020 | $2,272 | $50,580 | $5,880 | $44,700 |
| 2019 | $1,895 | $44,420 | $5,880 | $38,540 |
| 2018 | $2,086 | $44,420 | $5,880 | $38,540 |
| 2017 | $1,895 | $44,420 | $5,880 | $38,540 |
| 2016 | $1,802 | $41,580 | $5,880 | $35,700 |
| 2015 | $1,201 | $41,580 | $5,880 | $35,700 |
| 2014 | $1,201 | $41,580 | $5,880 | $35,700 |
| 2013 | $1,199 | $41,580 | $5,880 | $35,700 |
Mortgage History
| Date | Status | Loan Amount | Loan Type |
|---|---|---|---|
| Open | $270,000 | VA |
Deed History
| Date | Type | Sale Price | Title Company |
|---|---|---|---|
| Warranty Deed | $270,000 | Title Professionals Group | |
| Interfamily Deed Transfer | -- | Attorney | |
| Interfamily Deed Transfer | -- | -- | |
| Deed | -- | -- |
Similar Homes in Burton, OH
Source: MLS Now
MLS Number: 5061448
APN: 04-144200
- 14640 Aspen Hills Ln
- 12490 Kinsman Rd
- 12560 Burton Heights Blvd
- 12076 Hotchkiss Rd
- 70709 Main St
- V/L E Center St
- 14606 Castlewood Dr
- 12071 Butternut Rd
- 14086 E Center St
- 14495 Peckham Rd
- 0 V L View Dr
- 12651 Jackson Dr
- 16222 Paulette Dr
- 15701 Claridon Troy Rd
- 11100 Pekin Rd
- 13960 Meadowlark Ln
- 13061 Treadway Dr
- 13075 Taylor Wells Rd
- S/L 26 Overture Dr
- 11945 Bean Rd
