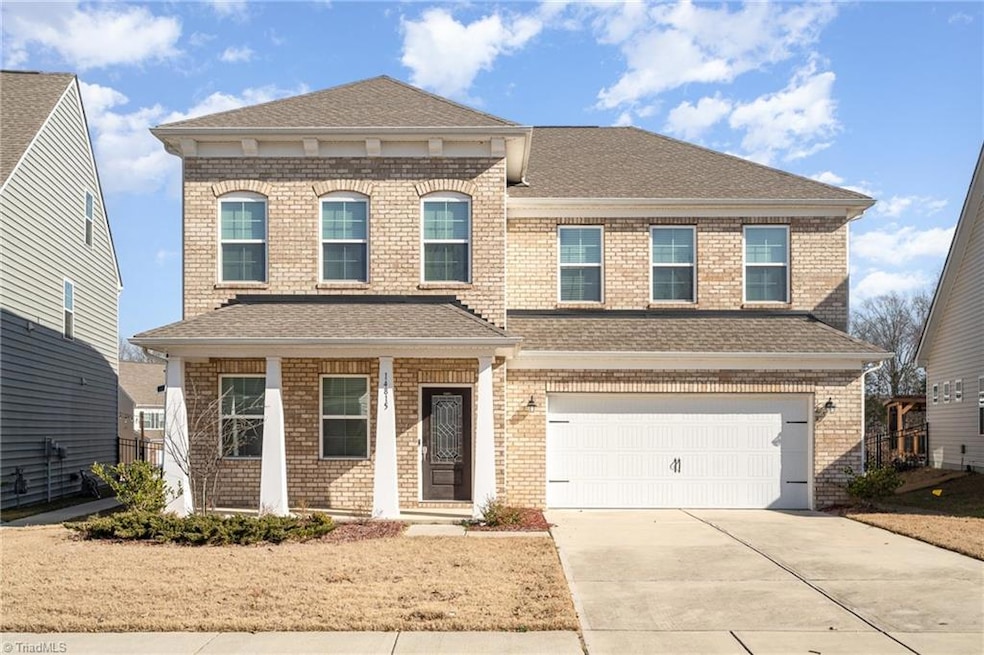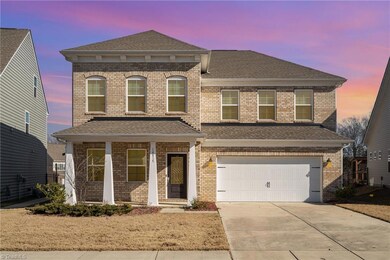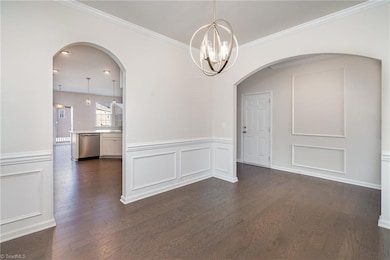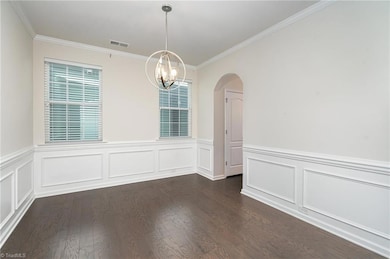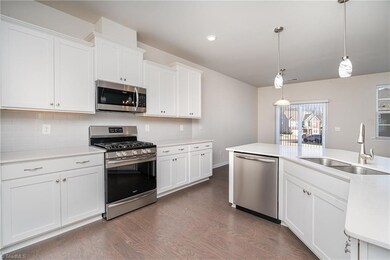
14815 Rivergate Pkwy Charlotte, NC 28273
Yorkshire NeighborhoodHighlights
- In Ground Pool
- Arched Doorways
- 2 Car Attached Garage
- Traditional Architecture
- Porch
- Kitchen Island
About This Home
As of March 2025Stunning home in highly sought-after Chateau Neighborhood! This spacious 5-bedroom, 4.5-bathroom home offers the perfect blend of modern elegance and everyday comfort. The main level features an open-concept design with a gourmet kitchen equipped with a gas stove, quartz countertops, modern light fixtures, and a cozy breakfast nook that flows seamlessly into the expansive living room, complete with a gas fireplace. A home office and a private guest suite with an attached bath add to the functionality of the first floor. Upstairs, you’ll find four generously sized bedrooms, each with ample closet space, including a luxurious primary suite. The second level also offers a versatile loft area and a laundry room. Enjoy resort-style amenities, including a pool, clubhouse, playground, and tennis courts. With easy access to shopping, major highways, and top medical facilities, this home is perfectly positioned for convenience and lifestyle.
Last Buyer's Agent
NONMEMBER NONMEMBER
Home Details
Home Type
- Single Family
Est. Annual Taxes
- $4,139
Year Built
- Built in 2020
Lot Details
- 7,884 Sq Ft Lot
- Level Lot
- Cleared Lot
- Property is zoned N1-A
Parking
- 2 Car Attached Garage
- Driveway
Home Design
- Traditional Architecture
- Brick Exterior Construction
- Slab Foundation
- Aluminum Siding
- Vinyl Siding
Interior Spaces
- 3,453 Sq Ft Home
- Property has 2 Levels
- Arched Doorways
- Living Room with Fireplace
- Pull Down Stairs to Attic
Kitchen
- Built-In Range
- Dishwasher
- Kitchen Island
- Disposal
Flooring
- Carpet
- Vinyl
Bedrooms and Bathrooms
- 5 Bedrooms
- Separate Shower
Outdoor Features
- In Ground Pool
- Porch
Schools
- Southwest Middle School
Utilities
- Forced Air Heating and Cooling System
- Heating System Uses Natural Gas
- Gas Water Heater
Listing and Financial Details
- Assessor Parcel Number 21933243
- 0% Total Tax Rate
Community Details
Overview
- Property has a Home Owners Association
Recreation
- Community Pool
Map
Home Values in the Area
Average Home Value in this Area
Property History
| Date | Event | Price | Change | Sq Ft Price |
|---|---|---|---|---|
| 03/28/2025 03/28/25 | Sold | $542,500 | -1.4% | $157 / Sq Ft |
| 02/13/2025 02/13/25 | Pending | -- | -- | -- |
| 02/01/2025 02/01/25 | For Sale | $549,999 | -- | $159 / Sq Ft |
Tax History
| Year | Tax Paid | Tax Assessment Tax Assessment Total Assessment is a certain percentage of the fair market value that is determined by local assessors to be the total taxable value of land and additions on the property. | Land | Improvement |
|---|---|---|---|---|
| 2023 | $4,139 | $526,300 | $110,000 | $416,300 |
| 2022 | $3,375 | $336,700 | $50,000 | $286,700 |
| 2021 | $3,364 | $336,700 | $50,000 | $286,700 |
Mortgage History
| Date | Status | Loan Amount | Loan Type |
|---|---|---|---|
| Open | $488,250 | New Conventional | |
| Closed | $488,250 | New Conventional | |
| Previous Owner | $360,423 | VA |
Deed History
| Date | Type | Sale Price | Title Company |
|---|---|---|---|
| Warranty Deed | $542,500 | Investors Title | |
| Warranty Deed | $542,500 | Investors Title | |
| Special Warranty Deed | $348,000 | None Available |
Similar Homes in Charlotte, NC
Source: Triad MLS
MLS Number: 1169010
APN: 219-332-43
- 14815 Superior St
- 14827 Smith Rd
- 12804 Lismorre Castle Ct
- 14106 Carriage Lake Dr
- 14809 Castletown House Dr
- 13015 Rothe House Rd
- 13520 Calloway Glen Dr
- 10014 Berkeley Castle Dr
- 14130 Misty Brook Ln
- 15320 Yellowstone Springs Ln
- 12319 Cumberland Cove Dr
- 12708 Hamilton Rd
- 16200 Winfield Hall Dr
- 13376 Calloway Glen Dr
- 14922 Rolling Sky Dr
- 3183 N Carolina 160
- 14802 Rolling Sky Dr
- 13044 Cottage Crest Ln
- 12712 Wandering Brook Dr
- 13510 Tranters Creek Ln
