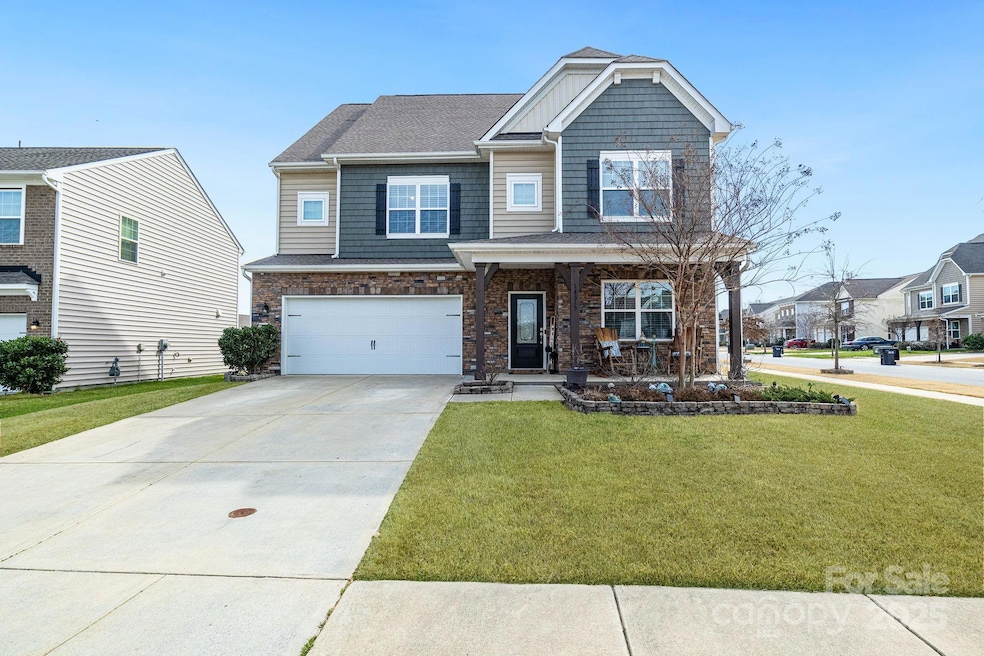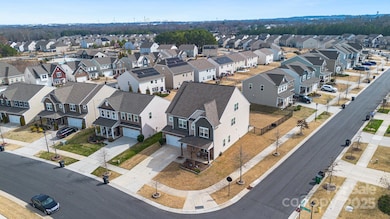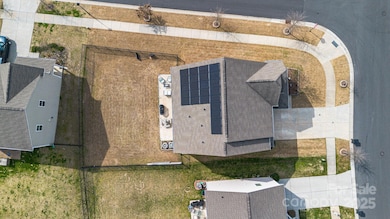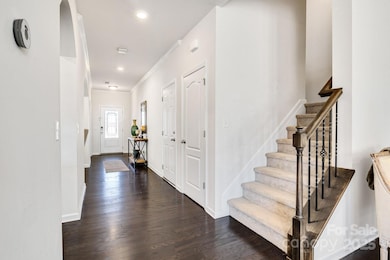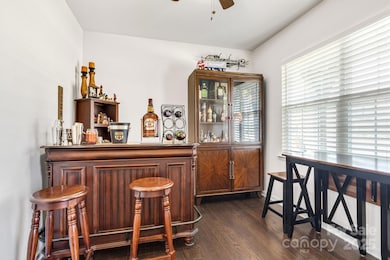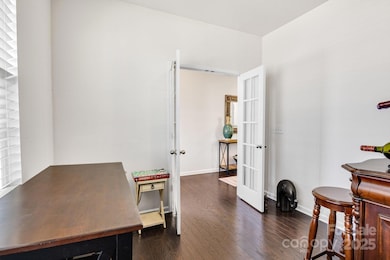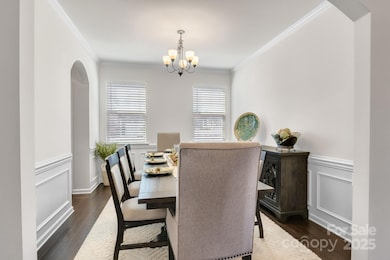
14815 Superior St Charlotte, NC 28273
Yorkshire NeighborhoodEstimated payment $3,976/month
Highlights
- Community Pool
- 2 Car Attached Garage
- Ceiling Fan
- Fireplace
- Central Heating and Cooling System
- Wood Siding
About This Home
This stunning home in the Chateau community sits on a prime corner lot with a flat, fenced backyard—features that are hard to find! $20,000 in lender assistance for closing, down payment, and rate buydown! With 6 spacious bedrooms and 5.5 bathrooms across 3 levels, there’s room for everyone. All bedrooms have walk-in closets for ample storage. The home also includes a guest suite, office, two lofts, and a walk-in attic for flexibility. Enjoy the covered porch and patio, perfect for outdoor activities. The 2-car garage and 4-car driveway provide plenty of parking. Equipped with solar panels for energy efficiency, this home helps reduce utility costs. Community amenities include a pool, playground, clubhouse, fitness center, and more. Conveniently located near Rivergate Shopping Center, Charlotte Premium Outlets, and top dining and entertainment, this exceptional home won’t last long!
Listing Agent
Lifestyle International Realty Brokerage Email: mikegtherealtor@gmail.com License #308998

Co-Listing Agent
Lifestyle International Realty Brokerage Email: mikegtherealtor@gmail.com License #350575
Open House Schedule
-
Sunday, April 27, 202511:00 am to 1:00 pm4/27/2025 11:00:00 AM +00:004/27/2025 1:00:00 PM +00:00Hosted by Roxie GarmendiaAdd to Calendar
Home Details
Home Type
- Single Family
Est. Annual Taxes
- $4,407
Year Built
- Built in 2019
HOA Fees
- $92 Monthly HOA Fees
Parking
- 2 Car Attached Garage
- Driveway
Home Design
- Slab Foundation
- Wood Siding
- Stone Siding
- Vinyl Siding
Interior Spaces
- 3-Story Property
- Ceiling Fan
- Fireplace
Kitchen
- Gas Range
- Dishwasher
Bedrooms and Bathrooms
Additional Features
- Property is zoned N1-A
- Central Heating and Cooling System
Listing and Financial Details
- Assessor Parcel Number 219-326-53
Community Details
Overview
- Braesael Management Association
- Mandatory home owners association
Recreation
- Community Pool
Map
Home Values in the Area
Average Home Value in this Area
Tax History
| Year | Tax Paid | Tax Assessment Tax Assessment Total Assessment is a certain percentage of the fair market value that is determined by local assessors to be the total taxable value of land and additions on the property. | Land | Improvement |
|---|---|---|---|---|
| 2023 | $4,407 | $561,700 | $110,000 | $451,700 |
| 2022 | $483 | $366,700 | $50,000 | $316,700 |
| 2021 | $3,653 | $366,700 | $50,000 | $316,700 |
| 2020 | $3,646 | $50,000 | $50,000 | $0 |
| 2019 | $483 | $50,000 | $50,000 | $0 |
Property History
| Date | Event | Price | Change | Sq Ft Price |
|---|---|---|---|---|
| 04/03/2025 04/03/25 | Price Changed | $630,000 | -0.8% | $147 / Sq Ft |
| 04/02/2025 04/02/25 | Price Changed | $635,000 | -0.8% | $148 / Sq Ft |
| 03/29/2025 03/29/25 | Price Changed | $640,000 | -0.8% | $149 / Sq Ft |
| 03/25/2025 03/25/25 | Price Changed | $645,000 | -0.8% | $151 / Sq Ft |
| 03/22/2025 03/22/25 | Price Changed | $649,900 | 0.0% | $152 / Sq Ft |
| 03/08/2025 03/08/25 | For Sale | $650,000 | -- | $152 / Sq Ft |
Deed History
| Date | Type | Sale Price | Title Company |
|---|---|---|---|
| Interfamily Deed Transfer | -- | None Available | |
| Special Warranty Deed | $361,500 | None Available |
Mortgage History
| Date | Status | Loan Amount | Loan Type |
|---|---|---|---|
| Open | $343,106 | New Conventional |
Similar Homes in Charlotte, NC
Source: Canopy MLS (Canopy Realtor® Association)
MLS Number: 4228879
APN: 219-326-53
- 15954 Harbor Hill Dr
- 14809 Castletown House Dr
- 13015 Rothe House Rd
- 15320 Yellowstone Springs Ln
- 12319 Cumberland Cove Dr
- 12804 Lismorre Castle Ct
- 12708 Hamilton Rd
- 14827 Smith Rd
- 16200 Winfield Hall Dr
- 10014 Berkeley Castle Dr
- 14106 Carriage Lake Dr
- 12712 Wandering Brook Dr
- 13044 Cottage Crest Ln
- 3183 N Carolina 160
- 12655 Belmont Mansion Dr
- 12517 Pine Terrace Ct
- 14041 Castle Nook Dr Unit 75
- 12510 Pine Terrace Ct
- 14922 Rolling Sky Dr
- 13115 Hamilton Rd
