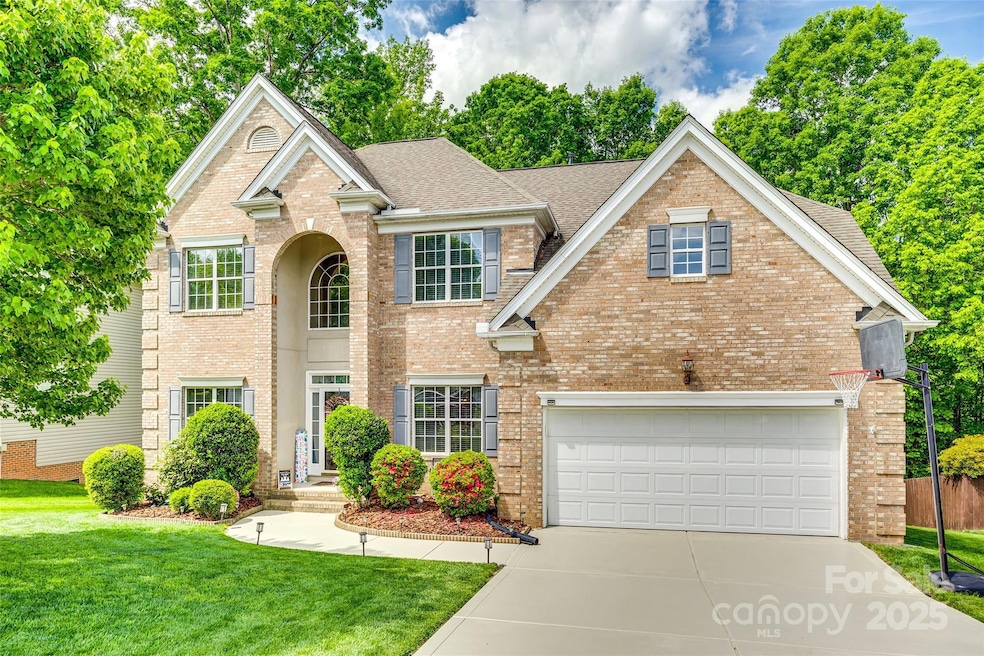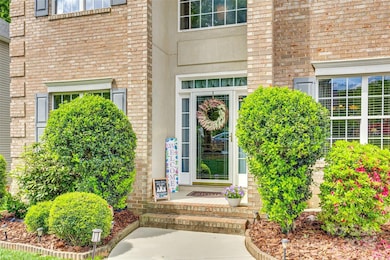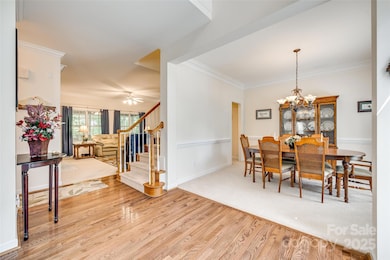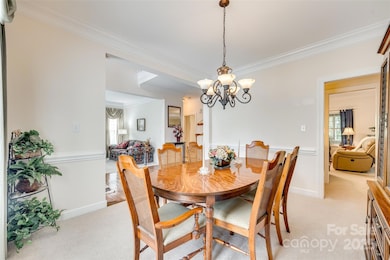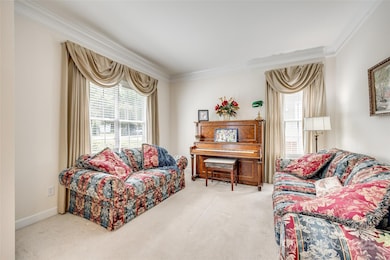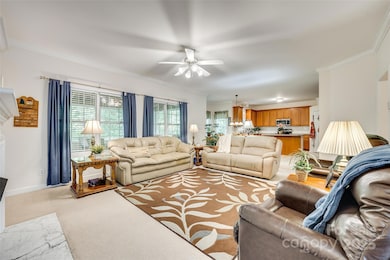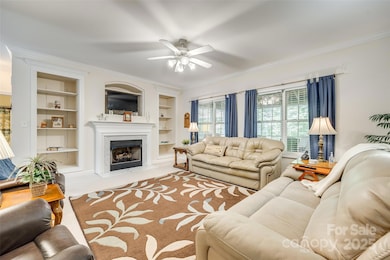
14818 Hawick Manor Ln Pineville, NC 28134
Estimated payment $3,676/month
Highlights
- Popular Property
- Deck
- Wood Flooring
- Ballantyne Elementary Rated A-
- Wooded Lot
- Workshop
About This Home
MULTIPLE OFFERS RECEIVED. SELLER REQUESTS BEST AND FINAL OFFERS BY 6:30PM, 4.25.25.Welcome Home. This Shea home checks the boxes! Single owner meticulously and well maintained. The two-story foyer is flanked by a formal living and dining room flowing into an open concept family room, eating area, and kitchen. The kitchen has granite topped counters, island, large pantry, Stainless Steel appliances, newer range and convection oven. The inviting All Seasons room and new composite covered deck provide options for morning coffee or tea and outdoor dining. Bedroom on main level. The Upper Level with ample closet and walk-in attic provide storage space. Primary, plus 3 more Beds w/a bed/bonus for flex space. Partially finished dry crawlspace set up as workshop. Tankless hot water heater, painted epoxy driveway and garage, and leaf guard gutter system make this home move in ready! Play equipment and seating area out back. Ballantyne area schools. Schedule your showing today!
Listing Agent
Allen Tate Charlotte South Brokerage Email: joe.wilson@allentate.com License #327979

Open House Schedule
-
Sunday, April 27, 20251:00 to 3:00 pm4/27/2025 1:00:00 PM +00:004/27/2025 3:00:00 PM +00:00Add to Calendar
Home Details
Home Type
- Single Family
Est. Annual Taxes
- $3,741
Year Built
- Built in 2003
Lot Details
- Lot Dimensions are 82x145x86x141
- Sloped Lot
- Irrigation
- Wooded Lot
- Property is zoned R-3
HOA Fees
- $27 Monthly HOA Fees
Parking
- 2 Car Garage
- Driveway
Home Design
- Brick Exterior Construction
- Vinyl Siding
- Synthetic Stucco Exterior
Interior Spaces
- 2-Story Property
- Fireplace
- Insulated Windows
- Laundry closet
Kitchen
- Self-Cleaning Oven
- Electric Range
- Dishwasher
- Kitchen Island
Flooring
- Wood
- Tile
Bedrooms and Bathrooms
- 3 Full Bathrooms
Partially Finished Basement
- Workshop
- Crawl Space
Outdoor Features
- Deck
- Enclosed patio or porch
Schools
- Ballantyne Elementary School
- Community House Middle School
- Ardrey Kell High School
Utilities
- Central Heating and Cooling System
- Heating System Uses Natural Gas
- Community Well
- Tankless Water Heater
- Private Sewer
- Cable TV Available
Community Details
- Cedar Management Group Association, Phone Number (877) 252-3327
- Glenfinnan Subdivision
- Mandatory home owners association
Listing and Financial Details
- Assessor Parcel Number 223-594-16
Map
Home Values in the Area
Average Home Value in this Area
Tax History
| Year | Tax Paid | Tax Assessment Tax Assessment Total Assessment is a certain percentage of the fair market value that is determined by local assessors to be the total taxable value of land and additions on the property. | Land | Improvement |
|---|---|---|---|---|
| 2023 | $3,741 | $544,300 | $120,000 | $424,300 |
| 2022 | $3,252 | $364,200 | $80,000 | $284,200 |
| 2021 | $3,174 | $364,200 | $80,000 | $284,200 |
| 2020 | $3,156 | $360,000 | $80,000 | $280,000 |
| 2019 | $3,084 | $360,000 | $80,000 | $280,000 |
| 2018 | $3,272 | $290,300 | $57,000 | $233,300 |
| 2017 | $3,247 | $290,300 | $57,000 | $233,300 |
| 2016 | $3,205 | $290,300 | $57,000 | $233,300 |
| 2015 | $3,173 | $290,300 | $57,000 | $233,300 |
| 2014 | $3,099 | $288,400 | $57,000 | $231,400 |
Property History
| Date | Event | Price | Change | Sq Ft Price |
|---|---|---|---|---|
| 04/24/2025 04/24/25 | For Sale | $599,000 | -- | $206 / Sq Ft |
Deed History
| Date | Type | Sale Price | Title Company |
|---|---|---|---|
| Warranty Deed | $240,000 | -- |
Similar Homes in the area
Source: Canopy MLS (Canopy Realtor® Association)
MLS Number: 4245191
APN: 223-594-16
- 14818 Hawick Manor Ln
- 15011 Balenie Trace Ln
- 15002 Strathmoor Dr
- 14621 Sapphire Ln
- 14723 Sapphire Ln
- 16718 Dolcetto Way
- 10843 Caroline Acres Rd
- 12006 Woodside Falls Rd
- 12662 Woodside Falls Rd
- 14301 Beryl Ct
- 12421 Fiorentina St
- 5476 Haystack Ave
- 8310 Sandstone Crest Ln
- 14457 Adair Manor Ct Unit 209
- 11236 McClure Manor Dr
- 12822 Diamond Dr
- 6858 Hunts Mesa Dr
- 11812 James Jack Ln
- 13933 Eden Ct
- 2296 Idol Rock Dr
