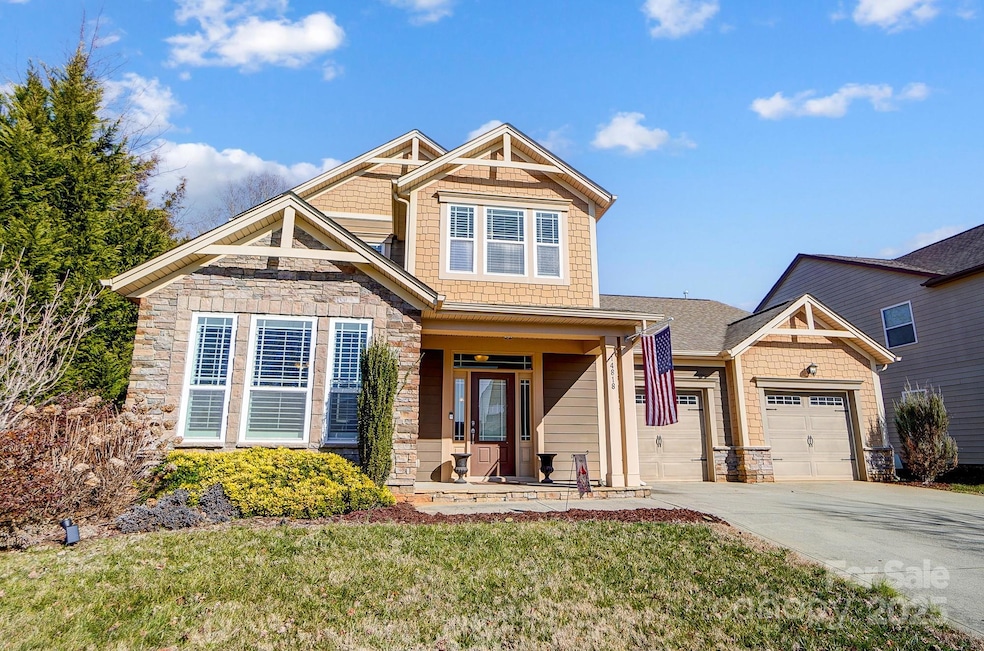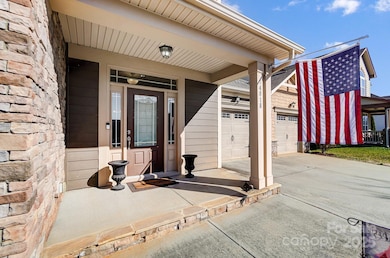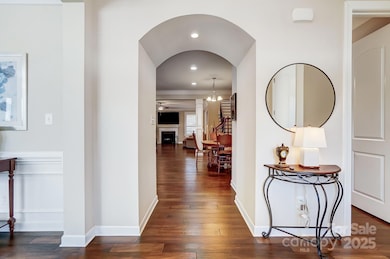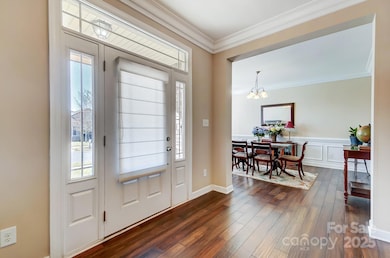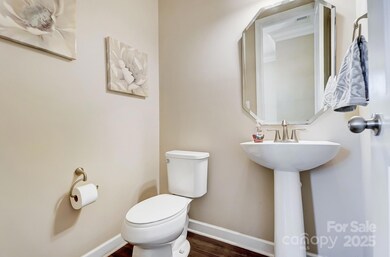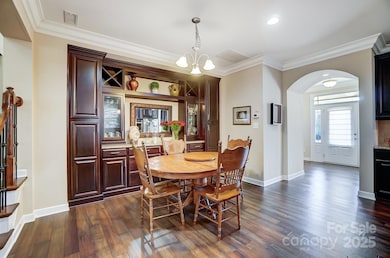
14818 Long Iron Dr Huntersville, NC 28078
Estimated payment $3,789/month
Highlights
- Open Floorplan
- Wood Flooring
- Recreation Facilities
- Wooded Lot
- Screened Porch
- Double Oven
About This Home
Move-in ready home minutes from shopping, dining & 485, 77, and 85. There is an open floor plan perfect for entertaining family & friends with a large kitchen island, double ovens, gas cooktop, lots of cabinets & counter tops, wine storage and more. Our other favorite features include the HOA land to the side & back adding to the privacy of the home site, molding, plantation shutters, rod iron railing, hardwoods on the main, glass doors on the cabinets, fireplace, front porch, screened back porch, stone patio with built-in grill, 10X12 storage shed, whole yard irrigation, whole house water filter system with reverse osmosis on the kitchen sink, oversized 2 car garage, spacious primary suite is on the main level with a walk-in closet with custom shelving & an en suite bath with separate garden tub & shower with tile surround, water closet, 2 sinks & more. Upstairs there is a loft & 2 more bedrooms, extra large closet & full bath. 1 year home warranty with acceptable offer.
Listing Agent
Southern Homes of the Carolinas, Inc Brokerage Email: susannebiedler@gmail.com License #254924

Home Details
Home Type
- Single Family
Est. Annual Taxes
- $3,711
Year Built
- Built in 2014
Lot Details
- Irrigation
- Wooded Lot
HOA Fees
- $48 Monthly HOA Fees
Parking
- 2 Car Garage
- Driveway
- 2 Open Parking Spaces
Home Design
- Slab Foundation
Interior Spaces
- 1.5-Story Property
- Open Floorplan
- Built-In Features
- Entrance Foyer
- Great Room with Fireplace
- Screened Porch
- Pull Down Stairs to Attic
Kitchen
- Double Oven
- Gas Cooktop
- Microwave
- Dishwasher
- Kitchen Island
- Disposal
Flooring
- Wood
- Tile
Bedrooms and Bathrooms
- Walk-In Closet
- Garden Bath
Laundry
- Laundry Room
- Electric Dryer Hookup
Outdoor Features
- Patio
- Shed
- Outdoor Gas Grill
Schools
- Blythe Elementary School
- J.M. Alexander Middle School
- North Mecklenburg High School
Utilities
- Forced Air Heating and Cooling System
- Air Filtration System
- Water Softener
- Cable TV Available
Listing and Financial Details
- Assessor Parcel Number 021-082-75
Community Details
Overview
- Key Community Management Association
- Built by Mattamy
- Skybrook North Parkside Subdivision, Periwinkle Ii Floorplan
- Mandatory home owners association
Recreation
- Recreation Facilities
Map
Home Values in the Area
Average Home Value in this Area
Tax History
| Year | Tax Paid | Tax Assessment Tax Assessment Total Assessment is a certain percentage of the fair market value that is determined by local assessors to be the total taxable value of land and additions on the property. | Land | Improvement |
|---|---|---|---|---|
| 2023 | $3,711 | $541,200 | $95,000 | $446,200 |
| 2022 | $3,166 | $350,100 | $85,000 | $265,100 |
| 2021 | $3,149 | $350,100 | $85,000 | $265,100 |
| 2020 | $3,124 | $350,100 | $85,000 | $265,100 |
| 2019 | $3,118 | $350,100 | $85,000 | $265,100 |
| 2018 | $3,396 | $291,100 | $57,000 | $234,100 |
| 2017 | $3,358 | $291,100 | $57,000 | $234,100 |
| 2016 | $3,355 | $173,500 | $57,000 | $116,500 |
| 2015 | $2,033 | $57,000 | $57,000 | $0 |
| 2014 | $639 | $0 | $0 | $0 |
Property History
| Date | Event | Price | Change | Sq Ft Price |
|---|---|---|---|---|
| 03/27/2025 03/27/25 | Price Changed | $615,000 | -0.8% | $212 / Sq Ft |
| 03/15/2025 03/15/25 | Price Changed | $620,000 | -0.8% | $214 / Sq Ft |
| 01/23/2025 01/23/25 | For Sale | $625,000 | -- | $216 / Sq Ft |
Deed History
| Date | Type | Sale Price | Title Company |
|---|---|---|---|
| Warranty Deed | $349,500 | Chicago Title | |
| Warranty Deed | $535,500 | None Available |
Mortgage History
| Date | Status | Loan Amount | Loan Type |
|---|---|---|---|
| Open | $279,376 | New Conventional |
Similar Homes in Huntersville, NC
Source: Canopy MLS (Canopy Realtor® Association)
MLS Number: 4215679
APN: 021-082-75
- 15125 Skypark Dr
- 16404 Grassy Creek Dr
- 575 Marthas View Dr NW
- 10378 Ambercrest Ct NW
- 10547 Skipping Rock Ln NW
- 3141 Stephen Pace Trail
- 10335 Rutledge Ridge Dr NW
- 6416 Willow Pin Ln
- 1317 Middlecrest Dr NW
- 1110 Woodhall Dr
- 10349 Linksland Dr
- 10209 Meeting House Dr NW
- 10193 Meeting House Dr NW
- 11123 River Oaks Dr NW
- 724 Mercer Place
- 200 Royalton Place
- 415 Vintage Hill Ln
- 428 Vintage Hill Ln
- 10142 Linksland Dr
- 1436 Astoria Ln NW
