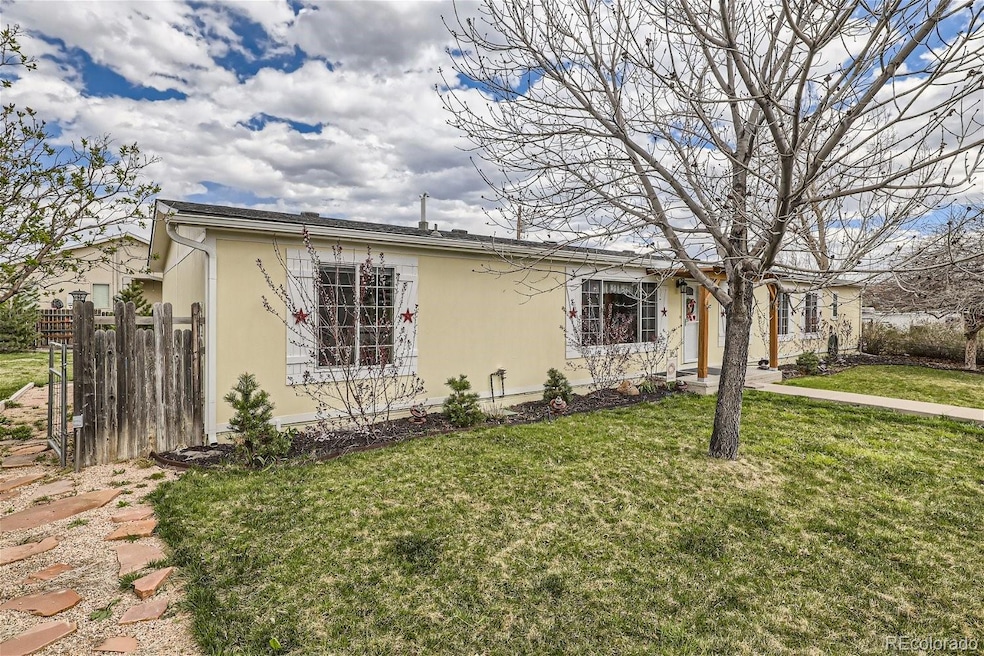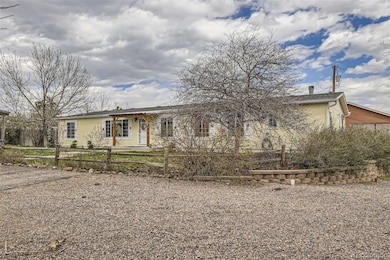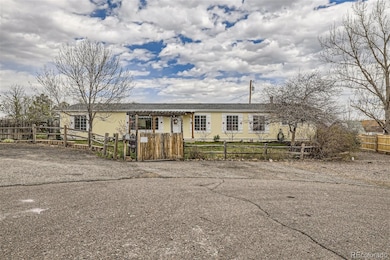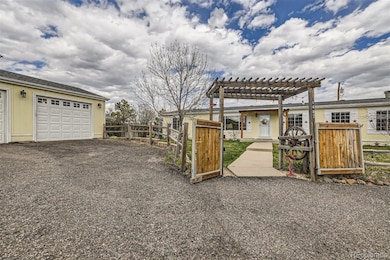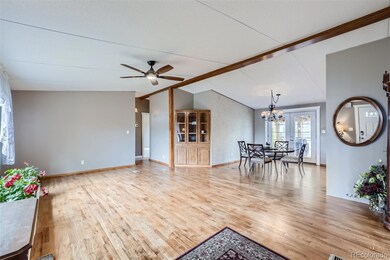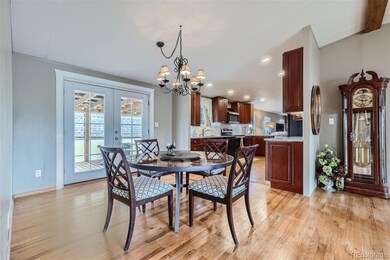1482 Kendrick St Golden, CO 80401
West Pleasant View NeighborhoodEstimated payment $4,191/month
Highlights
- Primary Bedroom Suite
- Open Floorplan
- Family Room with Fireplace
- Golden High School Rated A-
- Deck
- Wood Flooring
About This Home
Terrific single level living in Golden! Large ranch style home with 4 bedrooms, 2 baths PLUS a study/office which could be added as a 5th bedroom! Dream come true! You'll love cooking in the remodeled kitchen and with new appliances and granite counters in 2017. This is an unusually large lot (.438 A) for Golden with a 2 car garage (with uniquely designed wind vein) and 2 sheds for storage and a large workshop. You'll be just a few minutes to the foothills for peaceful hikes in the foothills. Downtown Golden with all of it's quaintness, shops, restaurants and entertainment is also moments away. Entertaining will be so pleasant on your 14x40 foot deck! There's also a 5x44 ft walkway deck that wraps around the SE corner of the house. You'll enjoy the Master bath while lounging in the jetted tub with low lights or candles - no noise - just peace. Yard is fenced, signs on the fencing will stay with the property. The sprinkler system covers the front yard and wraps around the North side of the house to the back fence (NE grassy area). Roof was replaced in 2017 along with all the windows on the West side of the house. Don't miss this great opportunity!
Listing Agent
Keller Williams Advantage Realty LLC Brokerage Phone: 303-880-3800 License #00296631

Property Details
Home Type
- Manufactured Home
Est. Annual Taxes
- $3,562
Year Built
- Built in 2000
Lot Details
- 0.44 Acre Lot
- No Common Walls
- Cul-De-Sac
- West Facing Home
- Year Round Access
- Property is Fully Fenced
- Landscaped
- Front Yard Sprinklers
- Private Yard
- Grass Covered Lot
Parking
- 2 Car Garage
Home Design
- Frame Construction
- Composition Roof
- Concrete Perimeter Foundation
Interior Spaces
- 2,128 Sq Ft Home
- 1-Story Property
- Open Floorplan
- Ceiling Fan
- Wood Burning Fireplace
- Double Pane Windows
- Family Room with Fireplace
- Wood Flooring
Kitchen
- Self-Cleaning Oven
- Cooktop
- Microwave
- Dishwasher
- Disposal
Bedrooms and Bathrooms
- 4 Main Level Bedrooms
- Primary Bedroom Suite
- Walk-In Closet
- 2 Full Bathrooms
- Hydromassage or Jetted Bathtub
Laundry
- Laundry in unit
- Dryer
- Washer
Home Security
- Carbon Monoxide Detectors
- Fire and Smoke Detector
Outdoor Features
- Deck
- Exterior Lighting
- Rain Gutters
- Wrap Around Porch
Schools
- Welchester Elementary School
- Bell Middle School
- Golden High School
Utilities
- Forced Air Heating and Cooling System
- 200+ Amp Service
- Natural Gas Connected
- Gas Water Heater
- Phone Available
Additional Features
- Smoke Free Home
- Manufactured Home
Community Details
- No Home Owners Association
- Pleasant View Subdivision
Listing and Financial Details
- Exclusions: Seller`s personal property in the house, sheds, and garage as well as the heater/AC in the large shed.
- Assessor Parcel Number 214207
Map
Home Values in the Area
Average Home Value in this Area
Tax History
| Year | Tax Paid | Tax Assessment Tax Assessment Total Assessment is a certain percentage of the fair market value that is determined by local assessors to be the total taxable value of land and additions on the property. | Land | Improvement |
|---|---|---|---|---|
| 2024 | $3,562 | $39,752 | $21,391 | $18,361 |
| 2023 | $3,562 | $39,752 | $21,391 | $18,361 |
| 2022 | $3,258 | $35,659 | $13,695 | $21,964 |
| 2021 | $3,304 | $36,685 | $14,089 | $22,596 |
| 2020 | $1,877 | $22,661 | $12,402 | $10,259 |
| 2019 | $1,847 | $22,661 | $12,402 | $10,259 |
| 2018 | $1,855 | $21,993 | $9,896 | $12,097 |
| 2017 | $1,674 | $21,993 | $9,896 | $12,097 |
| 2016 | $1,754 | $21,451 | $8,818 | $12,633 |
| 2015 | $1,329 | $21,451 | $8,818 | $12,633 |
| 2014 | $1,329 | $15,200 | $6,293 | $8,907 |
Property History
| Date | Event | Price | Change | Sq Ft Price |
|---|---|---|---|---|
| 06/07/2024 06/07/24 | Sold | $669,000 | -4.3% | $314 / Sq Ft |
| 05/01/2024 05/01/24 | For Sale | $699,000 | 0.0% | $328 / Sq Ft |
| 04/29/2024 04/29/24 | Price Changed | $699,000 | -2.9% | $328 / Sq Ft |
| 04/19/2024 04/19/24 | For Sale | $720,000 | -- | $338 / Sq Ft |
Deed History
| Date | Type | Sale Price | Title Company |
|---|---|---|---|
| Warranty Deed | $669,000 | None Listed On Document | |
| Interfamily Deed Transfer | -- | None Available | |
| Quit Claim Deed | -- | None Available | |
| Interfamily Deed Transfer | -- | -- | |
| Warranty Deed | -- | -- | |
| Interfamily Deed Transfer | -- | -- | |
| Warranty Deed | $20,542 | -- | |
| Warranty Deed | -- | -- |
Mortgage History
| Date | Status | Loan Amount | Loan Type |
|---|---|---|---|
| Open | $602,100 | New Conventional | |
| Previous Owner | $245,973 | New Conventional | |
| Previous Owner | $40,000 | Unknown | |
| Previous Owner | $185,693 | FHA | |
| Previous Owner | $20,000 | Credit Line Revolving | |
| Previous Owner | $201,000 | Stand Alone Refi Refinance Of Original Loan | |
| Previous Owner | $66,300 | Unknown | |
| Previous Owner | $48,000 | Stand Alone Second | |
| Previous Owner | $139,000 | No Value Available | |
| Previous Owner | $139,000 | Unknown | |
| Previous Owner | $112,000 | Construction |
Source: REcolorado®
MLS Number: 1821421
APN: 40-011-03-023
- 1415 Isabell St
- 16113 W 14th Ave
- 1130 Orchard St
- 16133 W 14th Ave
- 16132 W 14th Ave
- 950 Orchard St
- 5031 Moss St
- 5061 Moss St
- 16130 Mt Vernon Rd
- 16259 W 10th Ave Unit J5
- 16259 W 10th Ave Unit 4
- 16259 W 10th Ave Unit J1
- 835 Noble Ct
- 2129 Elderberry Rd
- 16359 W 10th Ave Unit 1
- 5071 Nile Ct Unit 19
- 5053 Nile Ct Unit 12
- 777 Ellis St
- 16746 W 14th Place
- 767 Ellis St
