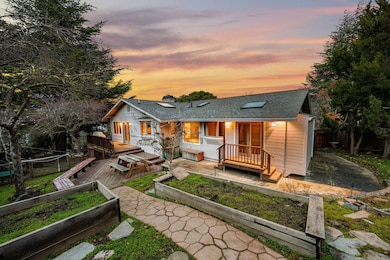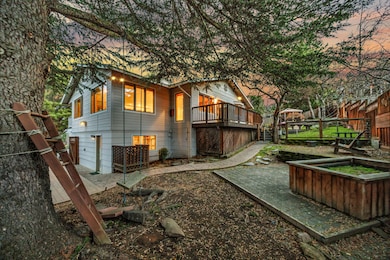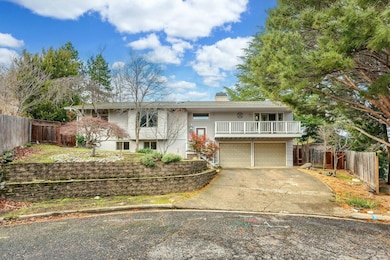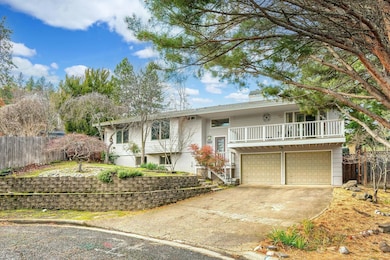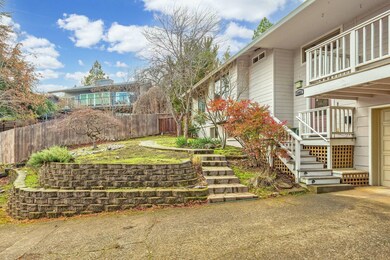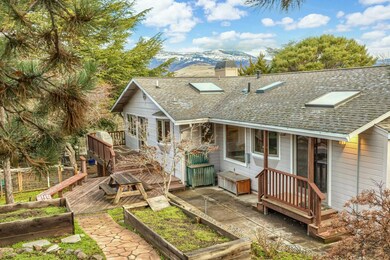
1482 Lilac Cir Ashland, OR 97520
University District NeighborhoodEstimated payment $5,046/month
Highlights
- Two Primary Bedrooms
- Mountain View
- Ranch Style House
- Ashland Middle School Rated A-
- Deck
- Wood Flooring
About This Home
This tastefully updated, secluded split-level home with serene mountain views, located at the end of a quiet cul-de-sac on a quarter-acre lot, offers an inviting retreat for a relaxed, private lifestyle. A new roof was installed in January 2025. The main level features three bedrooms and two bathrooms, including a primary suite with a luxurious tile shower, soaking tub, and panoramic garden views. The spacious kitchen, equipped with a Sub-Zero fridge, pantry, and breakfast bar, is perfect for everyday cooking or gourmet entertaining. The living room, with its cozy gas fireplace, opens to the backyard BBQ area and a private front balcony. Glass French doors and skylights fill the space with natural light. The lower level offers a large, versatile bonus space and a full bathroom, ideal as a fourth bedroom, office, or second living area. The beautifully landscaped grounds include a new deck, sitting areas, garden boxes, and mature landscaping.
Home Details
Home Type
- Single Family
Est. Annual Taxes
- $6,474
Year Built
- Built in 1976
Lot Details
- 10,019 Sq Ft Lot
- Fenced
- Landscaped
- Property is zoned R-1-10, R-1-10
Parking
- 2 Car Attached Garage
- Garage Door Opener
- Driveway
Home Design
- Ranch Style House
- Frame Construction
- Composition Roof
- Concrete Perimeter Foundation
Interior Spaces
- 2,935 Sq Ft Home
- Built-In Features
- Skylights
- Gas Fireplace
- Double Pane Windows
- Vinyl Clad Windows
- Wood Frame Window
- Family Room
- Living Room with Fireplace
- Den with Fireplace
- Bonus Room
- Mountain Views
Kitchen
- Breakfast Bar
- Oven
- Range
- Microwave
- Dishwasher
- Granite Countertops
- Disposal
Flooring
- Wood
- Carpet
- Vinyl
Bedrooms and Bathrooms
- 4 Bedrooms
- Double Master Bedroom
- 3 Full Bathrooms
- Double Vanity
- Soaking Tub
- Bathtub Includes Tile Surround
Laundry
- Laundry Room
- Dryer
- Washer
Home Security
- Carbon Monoxide Detectors
- Fire and Smoke Detector
Outdoor Features
- Deck
- Patio
- Gazebo
- Outdoor Storage
- Storage Shed
Schools
- Ashland Middle School
- Ashland High School
Utilities
- Forced Air Heating and Cooling System
- Heating System Uses Natural Gas
- Water Heater
- Phone Available
- Cable TV Available
Listing and Financial Details
- Tax Lot 1600
- Assessor Parcel Number 10087623
Community Details
Overview
- No Home Owners Association
Recreation
- Tennis Courts
- Pickleball Courts
- Community Playground
- Park
- Trails
Map
Home Values in the Area
Average Home Value in this Area
Tax History
| Year | Tax Paid | Tax Assessment Tax Assessment Total Assessment is a certain percentage of the fair market value that is determined by local assessors to be the total taxable value of land and additions on the property. | Land | Improvement |
|---|---|---|---|---|
| 2024 | $6,474 | $405,390 | $153,050 | $252,340 |
| 2023 | $6,263 | $393,590 | $148,590 | $245,000 |
| 2022 | $6,062 | $393,590 | $148,590 | $245,000 |
| 2021 | $5,856 | $382,130 | $144,270 | $237,860 |
| 2020 | $5,691 | $371,000 | $140,070 | $230,930 |
| 2019 | $5,601 | $349,710 | $132,030 | $217,680 |
| 2018 | $5,291 | $339,530 | $128,190 | $211,340 |
| 2017 | $5,253 | $339,530 | $128,190 | $211,340 |
| 2016 | $5,116 | $320,050 | $120,840 | $199,210 |
| 2015 | $4,918 | $320,050 | $120,840 | $199,210 |
| 2014 | $4,759 | $301,680 | $113,910 | $187,770 |
Property History
| Date | Event | Price | Change | Sq Ft Price |
|---|---|---|---|---|
| 03/14/2025 03/14/25 | Pending | -- | -- | -- |
| 03/10/2025 03/10/25 | Price Changed | $807,500 | -1.3% | $275 / Sq Ft |
| 12/17/2024 12/17/24 | For Sale | $818,000 | -- | $279 / Sq Ft |
Deed History
| Date | Type | Sale Price | Title Company |
|---|---|---|---|
| Warranty Deed | $519,000 | Amerititle | |
| Interfamily Deed Transfer | -- | None Available | |
| Interfamily Deed Transfer | -- | Accommodation |
Mortgage History
| Date | Status | Loan Amount | Loan Type |
|---|---|---|---|
| Open | $367,500 | New Conventional |
Similar Homes in Ashland, OR
Source: Southern Oregon MLS
MLS Number: 220193703
APN: 10087623
- 1400 Woodland Dr
- 826 Walker Ave
- 961 Pinecrest Terrace
- 1024 Pinecrest Terrace
- 828 Roca St
- 970 Elkader St
- 872 Beswick Way
- 1100 Ivy Ln
- 735 S Mountain Ave
- 1768 Crestview Dr
- 1120 Beswick Way
- 648 Park St
- 802 Beach St
- 991 Terra Ave
- 626 Park St
- 2023 Siskiyou Blvd
- 1820 Crestview Dr
- 710 Faith Ave
- 898 Faith Ave
- 354 Garfield St

