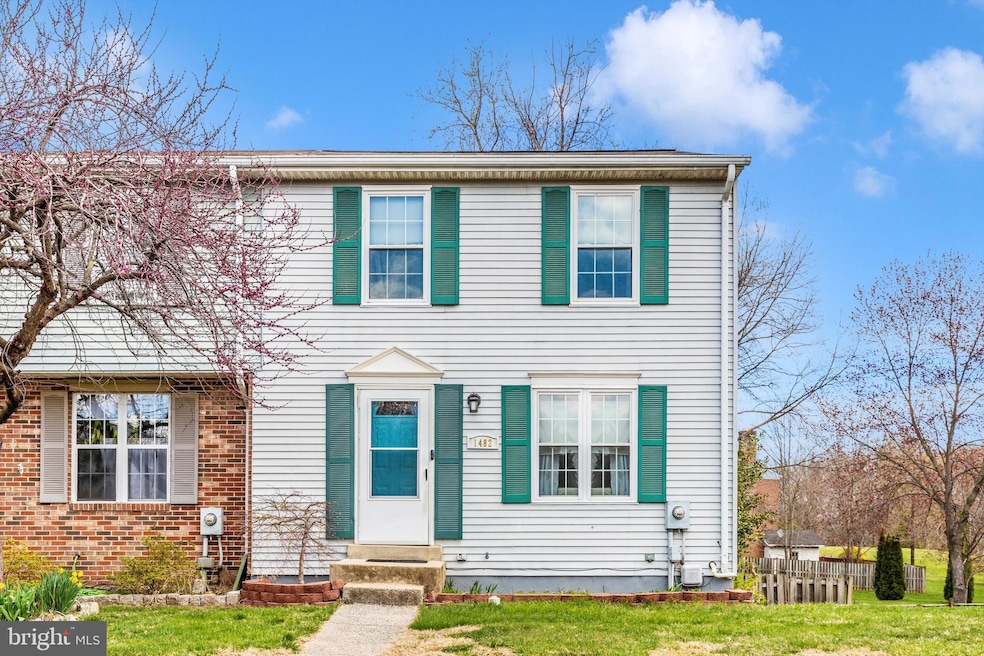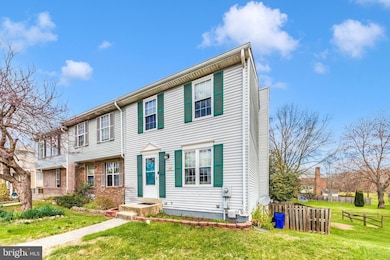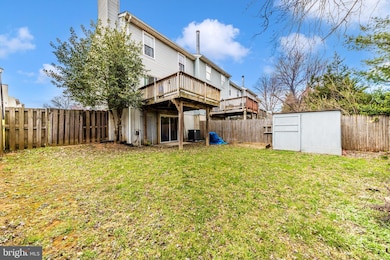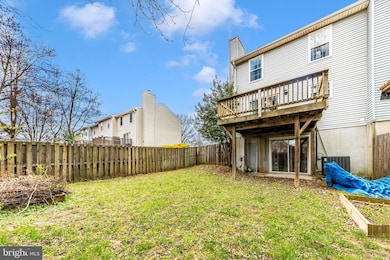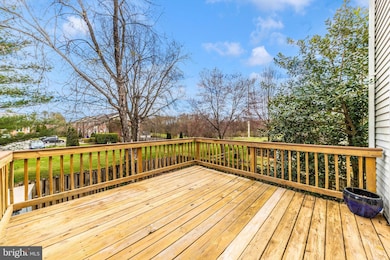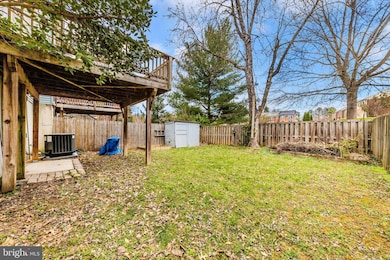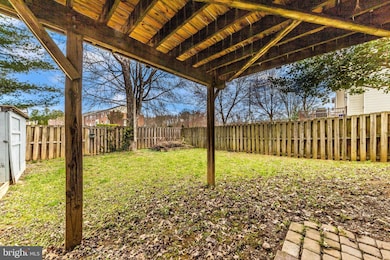
1482 Mobley Ct Frederick, MD 21701
Fredericktowne Village NeighborhoodEstimated payment $2,124/month
Highlights
- Scenic Views
- Colonial Architecture
- Traditional Floor Plan
- North Frederick Elementary School Rated A-
- Deck
- Corner Lot
About This Home
LAST SHOWINGS - MUST SCHEDULE BEFORE 5 PM SUNDAY, 3/30/25.Ready, set, go!! Home Warranty included! Price reflects older roof, HVAC and cosmetic updates (carpet, paint etc). Desirable Fredericktowne Village location backs to a vast open area that adjoins Monocacy Park. Third bedroom is located in the walk-out basement. For those that are looking for larger bedrooms upstairs, the two bedrooms are spacious enough to be considered two primary bedrooms. Third "bedroom" in basement does not have a window, but has a small closet. The floor plan includes a large living room with country kitchen-dining combination that adjoins the deck. This END-UNIT, THREE-FINISHED LEVELS, with level WALKOUT townhome provides a wonderful opportunity for "built-in equity", and also the possibility of building in, or increasing the sales price for some closing costs. (Subject to Appraisal.) Professional pictures and floor-plan will be posted before active listing is posted. Schedule now!! PROPERTY IS OWNER OCCUPIED -- PLEASE BE CONSIDERATE. Do not walk on the property, knock on the door, or otherwise disturb the residents. SHOWINGS ARE BY APPOINTMENT PLEASE. Thank You for understanding.
Townhouse Details
Home Type
- Townhome
Est. Annual Taxes
- $4,639
Year Built
- Built in 1986
Lot Details
- 2,800 Sq Ft Lot
- Backs To Open Common Area
- Back Yard Fenced
HOA Fees
- $63 Monthly HOA Fees
Home Design
- Colonial Architecture
- Frame Construction
- Shingle Roof
- Concrete Perimeter Foundation
Interior Spaces
- Property has 3 Levels
- Traditional Floor Plan
- Screen For Fireplace
- Fireplace Mantel
- Combination Kitchen and Dining Room
- Scenic Vista Views
Kitchen
- Eat-In Country Kitchen
- Stove
- Dishwasher
Flooring
- Carpet
- Vinyl
Bedrooms and Bathrooms
Laundry
- Dryer
- Washer
Finished Basement
- Walk-Out Basement
- Connecting Stairway
- Rear Basement Entry
- Sump Pump
- Laundry in Basement
- Basement Windows
Parking
- 2 Open Parking Spaces
- 2 Parking Spaces
- Parking Lot
- 2 Assigned Parking Spaces
Outdoor Features
- Deck
- Shed
Schools
- North Frederick Elementary School
- Governor Thomas Johnson Middle School
- Governor Thomas Johnson High School
Utilities
- Central Air
- Air Source Heat Pump
- Vented Exhaust Fan
- Electric Water Heater
- Municipal Trash
Listing and Financial Details
- Tax Lot 75
- Assessor Parcel Number 1102144581
Community Details
Overview
- Association fees include management, insurance
- Fredericktowne Village HOA
- Fredericktowne Village Subdivision
- Property Manager
Amenities
- Common Area
Recreation
- Community Playground
Map
Home Values in the Area
Average Home Value in this Area
Tax History
| Year | Tax Paid | Tax Assessment Tax Assessment Total Assessment is a certain percentage of the fair market value that is determined by local assessors to be the total taxable value of land and additions on the property. | Land | Improvement |
|---|---|---|---|---|
| 2024 | $4,596 | $245,967 | $0 | $0 |
| 2023 | $4,030 | $221,333 | $0 | $0 |
| 2022 | $3,578 | $196,700 | $55,000 | $141,700 |
| 2021 | $3,414 | $192,367 | $0 | $0 |
| 2020 | $3,414 | $188,033 | $0 | $0 |
| 2019 | $3,336 | $183,700 | $55,000 | $128,700 |
| 2018 | $3,232 | $176,233 | $0 | $0 |
| 2017 | $3,068 | $183,700 | $0 | $0 |
| 2016 | $2,941 | $161,300 | $0 | $0 |
| 2015 | $2,941 | $160,100 | $0 | $0 |
| 2014 | $2,941 | $158,900 | $0 | $0 |
Property History
| Date | Event | Price | Change | Sq Ft Price |
|---|---|---|---|---|
| 04/01/2025 04/01/25 | Pending | -- | -- | -- |
| 03/28/2025 03/28/25 | For Sale | $299,900 | +43.5% | $191 / Sq Ft |
| 10/20/2017 10/20/17 | Sold | $209,000 | -0.2% | $154 / Sq Ft |
| 09/13/2017 09/13/17 | Pending | -- | -- | -- |
| 08/29/2017 08/29/17 | Price Changed | $209,500 | -2.1% | $154 / Sq Ft |
| 08/10/2017 08/10/17 | Price Changed | $214,000 | -2.4% | $157 / Sq Ft |
| 07/29/2017 07/29/17 | Price Changed | $219,219 | -3.2% | $161 / Sq Ft |
| 07/13/2017 07/13/17 | For Sale | $226,450 | +25.9% | $167 / Sq Ft |
| 07/15/2014 07/15/14 | Sold | $179,900 | 0.0% | $161 / Sq Ft |
| 05/31/2014 05/31/14 | Pending | -- | -- | -- |
| 05/27/2014 05/27/14 | Price Changed | $179,900 | -1.7% | $161 / Sq Ft |
| 05/24/2014 05/24/14 | Price Changed | $183,000 | -3.6% | $163 / Sq Ft |
| 04/23/2014 04/23/14 | For Sale | $189,900 | -- | $170 / Sq Ft |
Deed History
| Date | Type | Sale Price | Title Company |
|---|---|---|---|
| Deed | $209,000 | Clear Title Llc | |
| Deed | $179,900 | Olde Towne Title Inc | |
| Deed | $154,000 | -- | |
| Deed | $158,000 | -- | |
| Deed | $96,950 | -- |
Mortgage History
| Date | Status | Loan Amount | Loan Type |
|---|---|---|---|
| Open | $167,200 | Purchase Money Mortgage | |
| Previous Owner | $172,552 | FHA | |
| Previous Owner | $176,641 | FHA | |
| Previous Owner | $151,210 | FHA | |
| Previous Owner | $52,675 | Unknown | |
| Closed | -- | No Value Available |
Similar Homes in Frederick, MD
Source: Bright MLS
MLS Number: MDFR2060834
APN: 02-144581
- 1463 Mobley Ct
- 812 Aztec Dr
- 312 Faversham Place
- 803 Stratford Way Unit F
- 801 Stratford Way Unit A
- 813 Stratford Way Unit M
- 803 Holden Rd
- 811 Stratford Way Unit A
- 1603 Norwich Dr
- 821 Stratford Way Unit H
- 1542 Saint Lawrence Ct
- 421 Navaho Dr
- 1601 Berry Rose Ct Unit F
- 1602 Berry Rose Ct Unit 23C
- 734 Holden Rd
- 1133 Holden Rd
- 961 Holden Rd
- 1406 Pinewood Dr
- 501 E 7th St
- 112 E 6th St
