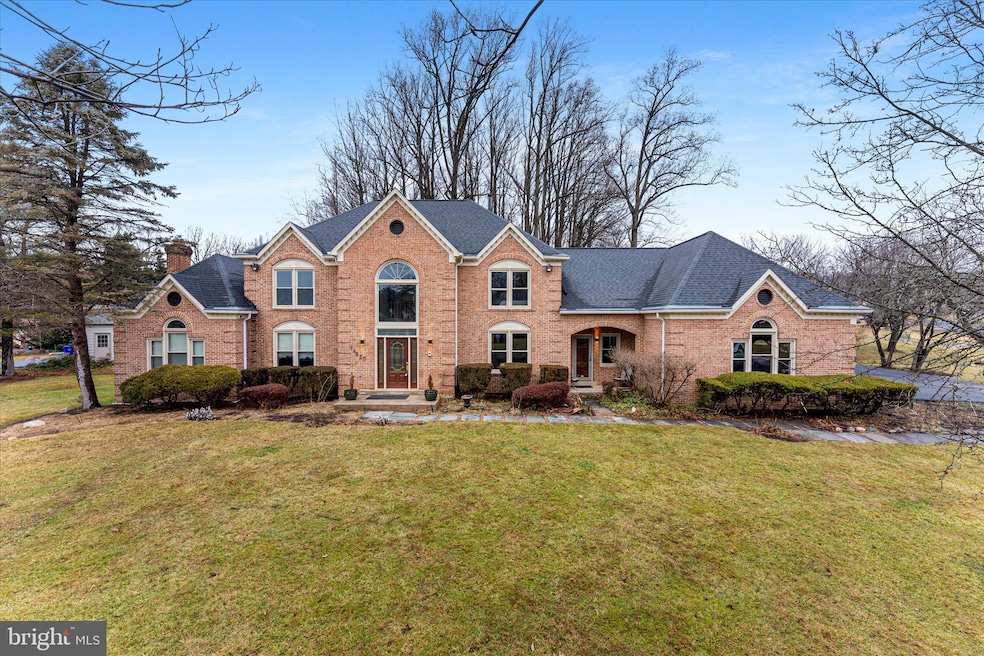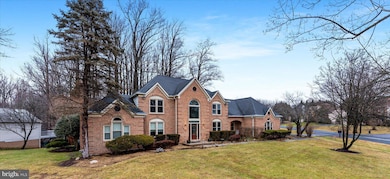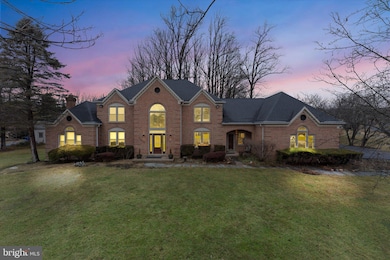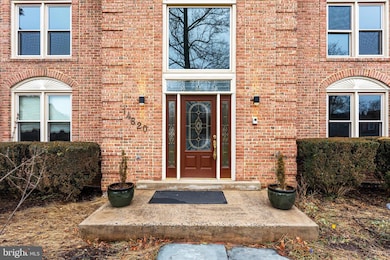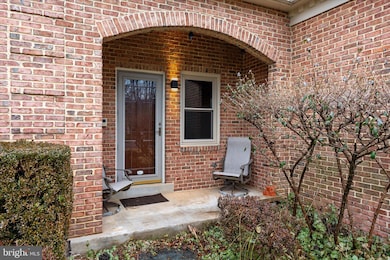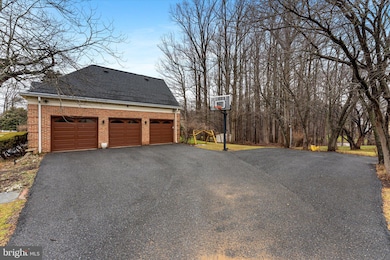
14820 Silverstone Dr Silver Spring, MD 20905
Highlights
- Curved or Spiral Staircase
- Colonial Architecture
- Wood Flooring
- Stonegate Elementary School Rated A-
- Recreation Room
- Main Floor Bedroom
About This Home
As of March 2025Located in the serene and highly desired Naples Manor Community, 14820 Silverstone Drive is an expansive single-family, original Spec Estate Home built in 1989. This residence boasts approximately 5400+ square feet of living space on a generous 0.59-acre lot, offering both privacy and ample outdoor space. The home features a thoughtfully designed layout with 6 bedrooms and 4.5 bathrooms, providing a comfortable living environment. On the main level, you will find a beautiful entryway with a spiral staircase, a large main-level primary suite, large living room, dining room and an open floor plan with an open kitchen and butler’s pantry with granite countertops, family room and gas fireplace. Off the kitchen is a large mudroom and an oversized 3-car garage. Upstairs, you will find 4 large bedrooms with a mix of hardwood, new carpet and two full baths. The basement is truly spectacular, with a 6th bedroom, full bath, big office, recreation room and full bar, complete with professional ice maker and refrigerator. The Custom Designed Home Theatre Room comes with a Multimedia-AV cabinet, an "ALR" Draper premier tensioned electric front projection 110”-16:9 drop-down screen, custom AV Racking System with 7.1 AV sound system, 2- Front, Center Canton speakers and LR,C,RF, 2 side Klipsch and 4 Rear Cantons, delivering breathtaking realistic sound for the most discerning music and movie lover. Surrounded by mature landscaping, this property is ideal for those seeking tranquility while remaining close to nearby amenities, schools, and commuter routes. If you are looking to have one of the most desired homes in your neighborhood, this is it!
Home Details
Home Type
- Single Family
Est. Annual Taxes
- $9,135
Year Built
- Built in 1989
Lot Details
- 0.59 Acre Lot
- Property is zoned R200
HOA Fees
- $29 Monthly HOA Fees
Parking
- 3 Car Attached Garage
- 3 Driveway Spaces
- Side Facing Garage
Home Design
- Colonial Architecture
- Brick Exterior Construction
- Permanent Foundation
- Vinyl Siding
Interior Spaces
- Property has 3 Levels
- Wet Bar
- Curved or Spiral Staircase
- Built-In Features
- Ceiling Fan
- Recessed Lighting
- 2 Fireplaces
- Family Room
- Living Room
- Dining Room
- Den
- Recreation Room
- Storage Room
- Finished Basement
Kitchen
- Breakfast Room
- Butlers Pantry
- Built-In Oven
- Cooktop
- Built-In Microwave
- Dishwasher
- Disposal
Flooring
- Wood
- Carpet
- Luxury Vinyl Plank Tile
Bedrooms and Bathrooms
- En-Suite Primary Bedroom
- En-Suite Bathroom
- Walk-In Closet
- Bathtub with Shower
Laundry
- Laundry Room
- Dryer
- Washer
Outdoor Features
- Brick Porch or Patio
Schools
- Stonegate Elementary School
- White Oak Middle School
- James Hubert Blake High School
Utilities
- Forced Air Heating and Cooling System
- Natural Gas Water Heater
Community Details
- Naples Manor Subdivision
Listing and Financial Details
- Tax Lot 36
- Assessor Parcel Number 160502395633
Map
Home Values in the Area
Average Home Value in this Area
Property History
| Date | Event | Price | Change | Sq Ft Price |
|---|---|---|---|---|
| 03/13/2025 03/13/25 | Sold | $995,000 | +5.9% | $181 / Sq Ft |
| 02/11/2025 02/11/25 | Pending | -- | -- | -- |
| 02/07/2025 02/07/25 | For Sale | $940,000 | -- | $171 / Sq Ft |
Tax History
| Year | Tax Paid | Tax Assessment Tax Assessment Total Assessment is a certain percentage of the fair market value that is determined by local assessors to be the total taxable value of land and additions on the property. | Land | Improvement |
|---|---|---|---|---|
| 2024 | $9,135 | $742,833 | $0 | $0 |
| 2023 | $7,691 | $680,200 | $316,200 | $364,000 |
| 2022 | $7,176 | $665,200 | $0 | $0 |
| 2021 | $6,754 | $650,200 | $0 | $0 |
| 2020 | $6,754 | $635,200 | $316,200 | $319,000 |
| 2019 | $6,664 | $628,833 | $0 | $0 |
| 2018 | $6,598 | $622,467 | $0 | $0 |
| 2017 | $6,652 | $616,100 | $0 | $0 |
| 2016 | -- | $604,600 | $0 | $0 |
| 2015 | $7,819 | $593,100 | $0 | $0 |
| 2014 | $7,819 | $581,600 | $0 | $0 |
Mortgage History
| Date | Status | Loan Amount | Loan Type |
|---|---|---|---|
| Open | $495,000 | New Conventional | |
| Previous Owner | $640,000 | New Conventional | |
| Previous Owner | $634,000 | New Conventional | |
| Previous Owner | $100,000 | Credit Line Revolving | |
| Previous Owner | $720,000 | Stand Alone Refi Refinance Of Original Loan |
Deed History
| Date | Type | Sale Price | Title Company |
|---|---|---|---|
| Deed | $995,000 | Paragon Title | |
| Deed | $476,500 | -- |
Similar Homes in Silver Spring, MD
Source: Bright MLS
MLS Number: MDMC2163100
APN: 05-02395633
- 14725 Flintstone Ln
- 15208 Winstead Ln
- 14712 Notley Rd
- 14705 Flintstone Ln
- 14709 Notley Rd
- 524 Stone House Ln
- 717 Pebblestone Ct
- 15000 Butterchurn Ln
- 410 Norwood Rd
- 14525 Carona Dr
- 405 Wompatuck Ct
- 14515 Old Lyme Dr
- 730 Oxford Square Dr
- 24 Long Green Ct
- 5 Southview Ct
- 14816 Mistletoe Ct
- 401 Bryants Nursery Rd
- 14813 Mistletoe Ct
- 401 Firestone Dr
- 14225 Alderton Rd
