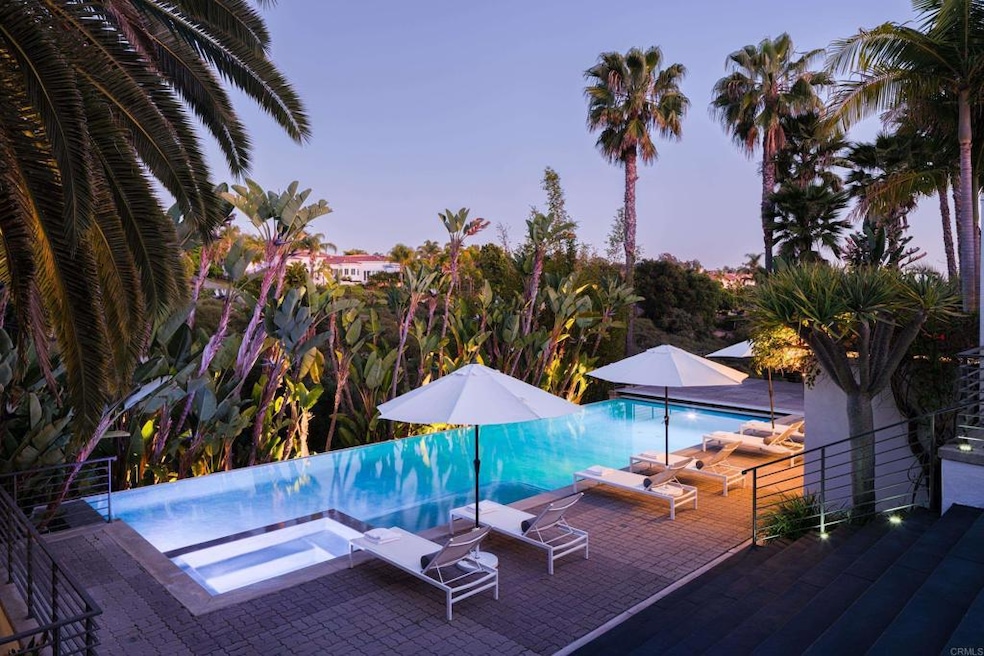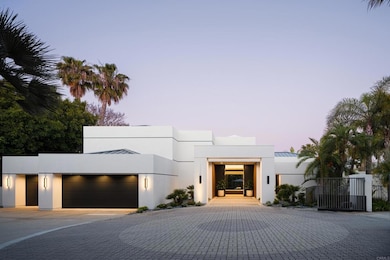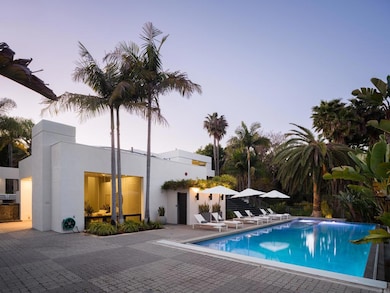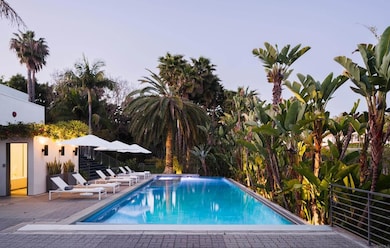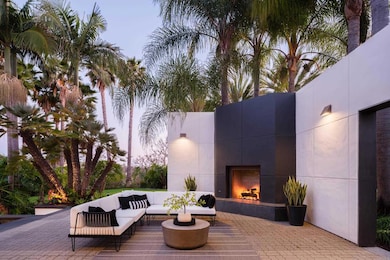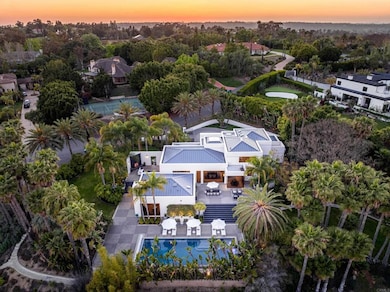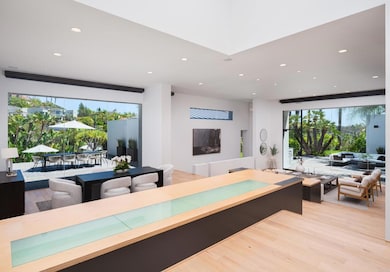
14821 Calle Montelibano Rancho Santa Fe, CA 92067
Rancho Santa Fe NeighborhoodHighlights
- Heated Infinity Pool
- Primary Bedroom Suite
- Gated Community
- Solana Santa Fe Elementary School Rated A
- Automatic Gate
- Updated Kitchen
About This Home
As of October 2024This one-of-a-kind architectural gem crafted by the renowned architect Richard Salpietra is a contemporary marvel, captivating all who lay eyes upon it. Conveniently located just minutes away from Rancho Valencia Resort and Club, restaurants, shopping, and freeways, the property offers modern luxury and stress-free living. Not only is the community gated with just 5 homes on the street, but the property also has it's own gated entrance as well and is the last home on the cul-de-sac. Upon approaching the home, the recently replaced metal roof adorned with a large skylight invites warm sunlight to filter through. Floor-to-ceiling glass walls seamlessly integrate the surrounding lush landscape into the living space, while inside, high ceilings foster an airy atmosphere, bathing every room in natural light. This modern oasis meticulously considers every detail, featuring a whole-house sound system and electric shades that grant effortless control over the interplay of natural light and privacy. This residence has been recently renovated with elegant white oak hardwood floors and luxurious quartzite countertops. The kitchen now boasts new appliances, including a Sub-Zero refrigerator and Wolf cooktop, ensuring a top-tier culinary experience. The pool has been completely redone, transforming the beautiful 50-foot-long rectangular pool that graces the sprawling estate, ideal for leisurely swims and hosting gatherings. Nestled within a lavish 1.72-acre resort like lot, this residence is extraordinarily private with incredible mature landscaping and nearly 80 towering palms, epitomizing luxury living. Discover numerous outdoor retreats for relaxation and entertainment, seamlessly blending indoor and outdoor opulence. Additionally, there are several grassy areas, perfect for kids or pets to play freely. Located in the tranquil Rancho Farms Estates, with low HOA fees and no Mello Roos, this property radiates serene and Zen-like contemporary elegance, offering an ownership experience that feels like having your own private resort—a haven for relaxation and tranquility.
Home Details
Home Type
- Single Family
Est. Annual Taxes
- $48,318
Year Built
- Built in 1994 | Remodeled
Lot Details
- 1.72 Acre Lot
- Property fronts a private road
- Cul-De-Sac
- Wrought Iron Fence
- Chain Link Fence
- Drip System Landscaping
- Secluded Lot
- Irregular Lot
- Front and Back Yard Sprinklers
- Private Yard
- Property is zoned R-1:SINGLE FAM-RES
HOA Fees
- $298 Monthly HOA Fees
Parking
- 3 Car Direct Access Garage
- Parking Available
- Front Facing Garage
- Two Garage Doors
- Garage Door Opener
- Circular Driveway
- Automatic Gate
- On-Street Parking
- RV Potential
Home Design
- Contemporary Architecture
- Modern Architecture
- Split Level Home
- Turnkey
- Metal Roof
- Concrete Perimeter Foundation
- Stucco
Interior Spaces
- 4,398 Sq Ft Home
- 2-Story Property
- Open Floorplan
- Central Vacuum
- Dual Staircase
- Built-In Features
- High Ceiling
- Recessed Lighting
- Wood Burning Fireplace
- Gas Fireplace
- Double Door Entry
- Family Room
- Formal Dining Room
- Library
- Canyon Views
Kitchen
- Updated Kitchen
- Eat-In Kitchen
- Breakfast Bar
- Walk-In Pantry
- Butlers Pantry
- Double Oven
- Gas Cooktop
- Warming Drawer
- Microwave
- Dishwasher
- Kitchen Island
- Quartz Countertops
- Utility Sink
- Trash Compactor
- Disposal
Flooring
- Wood
- Carpet
- Tile
Bedrooms and Bathrooms
- 4 Bedrooms | 2 Main Level Bedrooms
- Fireplace in Primary Bedroom
- Primary Bedroom Suite
- Walk-In Closet
- Remodeled Bathroom
- Quartz Bathroom Countertops
- Stone Bathroom Countertops
- Dual Sinks
- Dual Vanity Sinks in Primary Bathroom
- Bathtub
- Separate Shower
- Exhaust Fan In Bathroom
- Linen Closet In Bathroom
Laundry
- Laundry Room
- Dryer
- Washer
Home Security
- Alarm System
- Carbon Monoxide Detectors
- Fire and Smoke Detector
- Fire Sprinkler System
Pool
- Heated Infinity Pool
- Heated Spa
- In Ground Spa
- Pool Cover
Outdoor Features
- Balcony
- Patio
- Outdoor Fireplace
- Exterior Lighting
- Outdoor Grill
Location
- Suburban Location
Schools
- Torrey Pines High School
Utilities
- Central Heating and Cooling System
- Tankless Water Heater
- Cable TV Available
Listing and Financial Details
- Tax Tract Number 12229
- Assessor Parcel Number 3030610400
- $823 per year additional tax assessments
Community Details
Overview
- Rancho Farms Estates Association, Phone Number (858) 123-4567
Security
- Controlled Access
- Gated Community
Map
Home Values in the Area
Average Home Value in this Area
Property History
| Date | Event | Price | Change | Sq Ft Price |
|---|---|---|---|---|
| 10/10/2024 10/10/24 | Sold | $4,600,000 | -7.9% | $1,046 / Sq Ft |
| 09/09/2024 09/09/24 | Pending | -- | -- | -- |
| 08/08/2024 08/08/24 | Price Changed | $4,995,000 | -6.6% | $1,136 / Sq Ft |
| 06/26/2024 06/26/24 | Price Changed | $5,350,000 | -2.7% | $1,216 / Sq Ft |
| 05/14/2024 05/14/24 | For Sale | $5,500,000 | +23.2% | $1,251 / Sq Ft |
| 12/26/2023 12/26/23 | Sold | $4,465,000 | +4.0% | $1,015 / Sq Ft |
| 12/16/2023 12/16/23 | Pending | -- | -- | -- |
| 12/12/2023 12/12/23 | For Sale | $4,295,000 | +80.8% | $977 / Sq Ft |
| 05/01/2014 05/01/14 | Sold | $2,375,000 | 0.0% | $540 / Sq Ft |
| 02/03/2014 02/03/14 | Pending | -- | -- | -- |
| 01/12/2014 01/12/14 | For Sale | $2,375,000 | -- | $540 / Sq Ft |
Tax History
| Year | Tax Paid | Tax Assessment Tax Assessment Total Assessment is a certain percentage of the fair market value that is determined by local assessors to be the total taxable value of land and additions on the property. | Land | Improvement |
|---|---|---|---|---|
| 2024 | $48,318 | $4,465,000 | $3,000,000 | $1,465,000 |
| 2023 | $30,394 | $2,798,363 | $1,531,737 | $1,266,626 |
| 2022 | $29,844 | $2,743,494 | $1,501,703 | $1,241,791 |
| 2021 | $29,264 | $2,689,701 | $1,472,258 | $1,217,443 |
| 2020 | $29,017 | $2,662,122 | $1,457,162 | $1,204,960 |
| 2019 | $28,469 | $2,609,925 | $1,428,591 | $1,181,334 |
| 2018 | $27,915 | $2,558,751 | $1,400,580 | $1,158,171 |
| 2017 | $27,509 | $2,508,580 | $1,373,118 | $1,135,462 |
| 2016 | $25,875 | $2,459,394 | $1,346,195 | $1,113,199 |
| 2015 | $25,488 | $2,422,452 | $1,325,974 | $1,096,478 |
| 2014 | $21,327 | $1,829,319 | $1,003,039 | $826,280 |
Mortgage History
| Date | Status | Loan Amount | Loan Type |
|---|---|---|---|
| Previous Owner | $1,025,000 | Adjustable Rate Mortgage/ARM | |
| Previous Owner | $1,900,000 | Adjustable Rate Mortgage/ARM | |
| Previous Owner | $600,000 | Unknown | |
| Previous Owner | $500,000 | Credit Line Revolving | |
| Previous Owner | $966,000 | Unknown | |
| Previous Owner | $800,000 | Unknown | |
| Previous Owner | $962,000 | Unknown | |
| Previous Owner | $430,000 | Credit Line Revolving | |
| Previous Owner | $850,000 | Unknown | |
| Previous Owner | $850,000 | Unknown | |
| Previous Owner | $250,000 | Credit Line Revolving | |
| Previous Owner | $850,000 | No Value Available | |
| Previous Owner | $550,000 | Unknown | |
| Closed | $285,000 | No Value Available |
Deed History
| Date | Type | Sale Price | Title Company |
|---|---|---|---|
| Grant Deed | $4,600,000 | Lawyers Title Company | |
| Grant Deed | $4,465,000 | Chicago Title | |
| Interfamily Deed Transfer | -- | None Available | |
| Interfamily Deed Transfer | -- | None Available | |
| Interfamily Deed Transfer | -- | First American Title Company | |
| Grant Deed | $2,375,000 | First American Title Company | |
| Grant Deed | $1,420,000 | First American Title | |
| Deed | $380,000 | -- |
Similar Homes in Rancho Santa Fe, CA
Source: California Regional Multiple Listing Service (CRMLS)
MLS Number: NDP2404148
APN: 303-061-04
- 14869 Calle Montelibano
- 8374 St Andrews Rd
- 6545 Poco Lago
- 6868 Spyglass Ln
- 14420 Rancho Del Prado Trail
- 14436 Rancho Del Prado Trail
- 0 Spyglass Ln Unit 42 250018397
- 14430 Rancho Santa Fe Farms Rd
- 14510 Camino de la Luna Unit 4
- 6155 Calle Valencia Unit 5A-7
- 17135 Circa Del Sur
- 14479 Emerald Ln
- 14658 Via Fiesta Unit 3
- 14545 Caminito Lazanja Unit 11
- 5974 Rancho Diegueno Rd
- 17211 Circa Del Sur
- 14656 Via Fiesta
- 14662 Encendido
- 17381 Circa Oriente
- 14640 Via Bergamo
