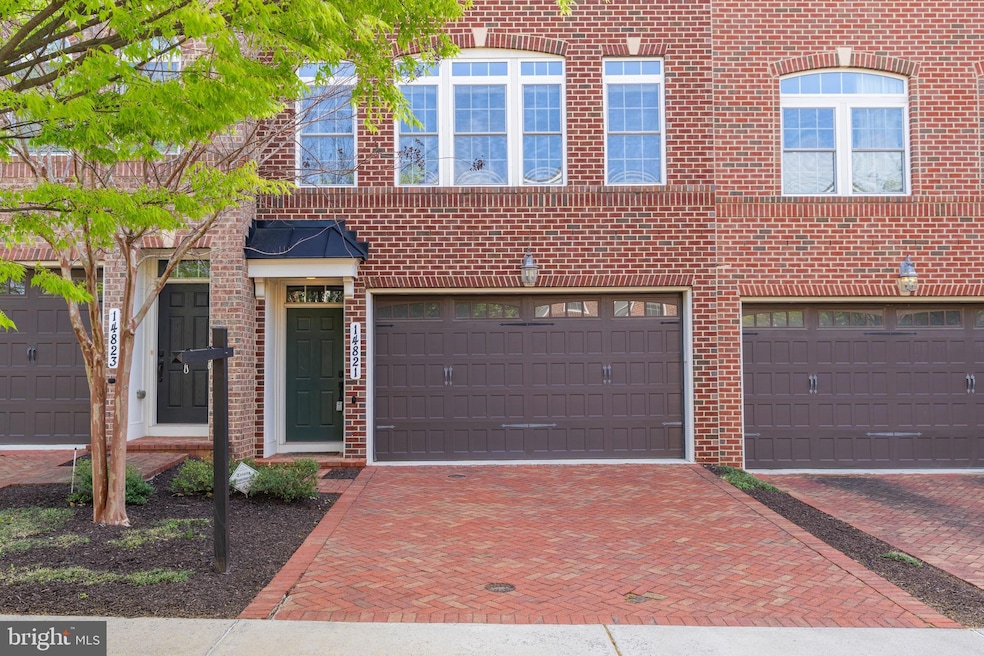
14821 Wootton Manor Ct Rockville, MD 20850
Shady Grove NeighborhoodEstimated payment $5,765/month
Highlights
- Gourmet Kitchen
- Open Floorplan
- Wood Flooring
- Stone Mill Elementary Rated A
- Colonial Architecture
- Breakfast Area or Nook
About This Home
Welcome to 14821 Wootton Manor Ct – a beautifully brick-front townhome in the desirable Wootton Crossing community of Rockville. This spacious home offers three finished levels of thoughtfully designed living space. Inside, you’ll find hardwood floors throughout the main living area and 9-foot ceilings on all three levels, creating a bright and open atmosphere. The gourmet Signature Kitchen is equipped with granite countertops, stainless steel appliances, maple cognac cabinetry, and refined finishes throughout. Upstairs, you’ll discover a light-filled and restful retreat with three generously sized bedrooms, each designed for comfort and privacy. The spacious owner’s suite features a tray ceiling and a spa-inspired bath that invites you to unwind. Thoughtful touches continue with elegant wheat granite countertops in all full bathrooms and the convenience of laundry on the bedroom level—making daily routines feel effortless. The lower-level recreation room is pre-wired for theater sound and includes in-ceiling speakers, making it ideal for movie nights or entertaining guests. Smart home features like a Nest thermostat, doorbell camera, and a central hub for phone, cable, and WiFi offer both convenience and connectivity. The garage has been upgraded with slatwall panels for efficient storage, and a tankless water heater enhances the home’s energy efficiency. Enjoy the convenience of a two-car attached garage, as well as access to the tot lot. Just minutes from the vibrant shops and dining of Rockville Town Center—and with easy access to I-270, Shady Grove Metro, and Rockville Metro—this location blends comfort, style, and accessibility. Don’t miss your chance to own this beautifully maintained, feature-rich home in one of Rockville’s most sought-after neighborhoods.
Townhouse Details
Home Type
- Townhome
Est. Annual Taxes
- $8,666
Year Built
- Built in 2013
Lot Details
- 1,760 Sq Ft Lot
- Property is in very good condition
HOA Fees
- $137 Monthly HOA Fees
Parking
- 2 Car Attached Garage
- Front Facing Garage
- Garage Door Opener
- Driveway
Home Design
- Colonial Architecture
- Brick Exterior Construction
- Slab Foundation
- Shingle Roof
Interior Spaces
- Property has 3 Levels
- Open Floorplan
- Sound System
- Tray Ceiling
- Ceiling height of 9 feet or more
- Ceiling Fan
- Window Treatments
- Combination Kitchen and Dining Room
Kitchen
- Gourmet Kitchen
- Breakfast Area or Nook
- Built-In Oven
- Range Hood
- Built-In Microwave
- Dishwasher
- Kitchen Island
- Disposal
Flooring
- Wood
- Carpet
- Ceramic Tile
Bedrooms and Bathrooms
- 3 Bedrooms
- En-Suite Bathroom
- Walk-In Closet
- Bathtub with Shower
- Walk-in Shower
Laundry
- Laundry on upper level
- Dryer
- Washer
Home Security
Accessible Home Design
- Level Entry For Accessibility
Schools
- Stone Mill Elementary School
- Cabin John Middle School
- Thomas S. Wootton High School
Utilities
- Central Heating and Cooling System
- Tankless Water Heater
Listing and Financial Details
- Tax Lot 9
- Assessor Parcel Number 160903691714
- $600 Front Foot Fee per year
Community Details
Overview
- Association fees include common area maintenance, snow removal
- Built by NVHomes
- Darnestown At Travilah Subdivision
Security
- Fire Sprinkler System
Map
Home Values in the Area
Average Home Value in this Area
Tax History
| Year | Tax Paid | Tax Assessment Tax Assessment Total Assessment is a certain percentage of the fair market value that is determined by local assessors to be the total taxable value of land and additions on the property. | Land | Improvement |
|---|---|---|---|---|
| 2024 | $8,666 | $719,800 | $0 | $0 |
| 2023 | $8,234 | $683,700 | $250,000 | $433,700 |
| 2022 | $7,822 | $677,300 | $0 | $0 |
| 2021 | $6,915 | $670,900 | $0 | $0 |
| 2020 | $6,915 | $664,500 | $250,000 | $414,500 |
| 2019 | $6,875 | $662,200 | $0 | $0 |
| 2018 | $6,855 | $659,900 | $0 | $0 |
| 2017 | $6,963 | $657,600 | $0 | $0 |
| 2016 | -- | $630,933 | $0 | $0 |
| 2015 | -- | $604,267 | $0 | $0 |
| 2014 | -- | $170,000 | $0 | $0 |
Property History
| Date | Event | Price | Change | Sq Ft Price |
|---|---|---|---|---|
| 04/14/2025 04/14/25 | For Sale | $879,000 | -- | $329 / Sq Ft |
Deed History
| Date | Type | Sale Price | Title Company |
|---|---|---|---|
| Deed | $698,045 | Stewart Title Guaranty Co | |
| Deed | $1,459,000 | None Available |
Mortgage History
| Date | Status | Loan Amount | Loan Type |
|---|---|---|---|
| Open | $564,000 | New Conventional | |
| Previous Owner | $625,000 | New Conventional |
Similar Homes in Rockville, MD
Source: Bright MLS
MLS Number: MDMC2173022
APN: 09-03691714
- 11142 Medical Center Dr Unit 7C-3
- 10125 Treble Ct
- 4606 Integrity Alley
- 10129 Treble Ct
- 14615 Pinto Ln
- 14920 Swat St
- 10124 Dalmatian St
- 10164 Treble Ct
- 14924 Dispatch St Unit 11
- 14946 Dispatch St Unit 1
- 14923 Dispatch St
- 4921 Purdy Alley
- 10624 Sawdust Cir
- 9963 Foxborough Cir
- 142 Mission Dr
- 10015 Sterling Terrace
- 125 Mission Dr
- 10016 Vanderbilt Cir Unit 5
- 10010 Vanderbilt Cir Unit 1
- 10007 Vanderbilt Cir Unit 86






