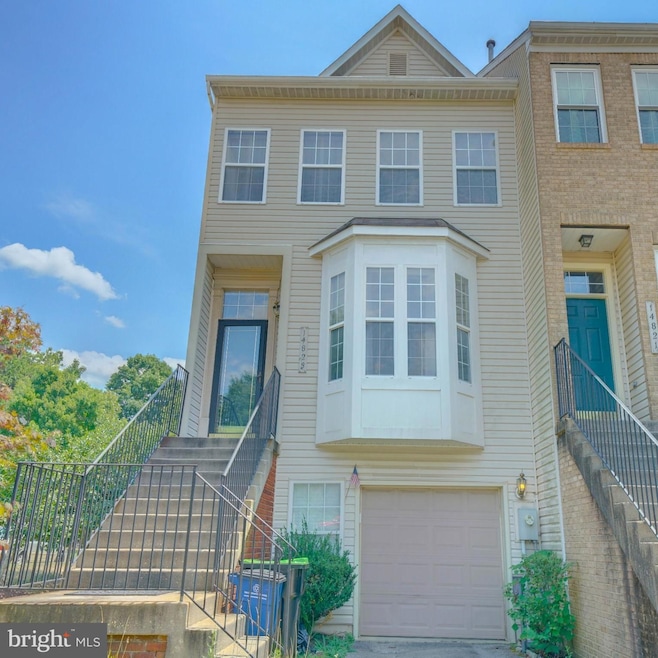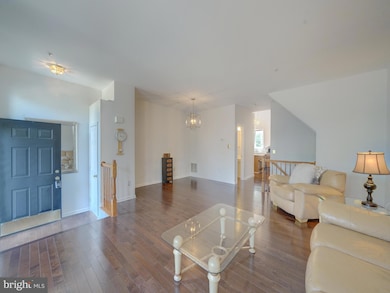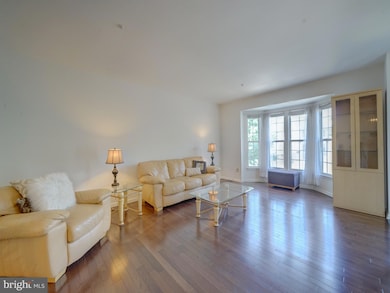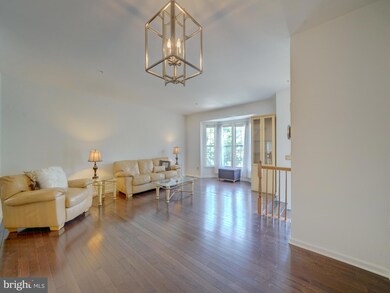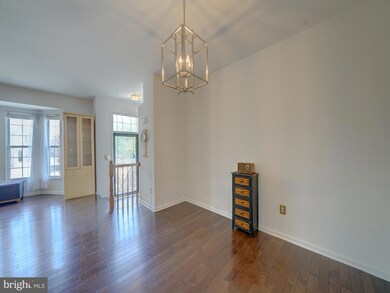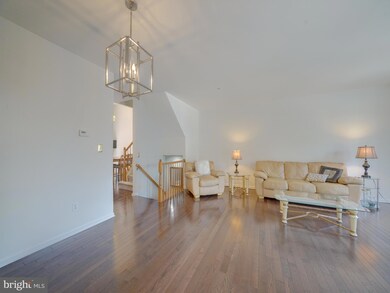
14823 Crossvalley Rd Burtonsville, MD 20866
Highlights
- Recreation Room
- Traditional Architecture
- 1 Car Direct Access Garage
- Burtonsville Elementary School Rated A-
- 1 Fireplace
- Living Room
About This Home
As of October 2024**All offers/ adjustments are requested by end of day on Friday, August 2, 2024. **This classic townhome offers 3 bedrooms with 2 full and 2 half baths. The main level features updated hardwood floors and an open floor plan. The large kitchen is a chef's delight and features an island along with room for a large table. You'll love the vaulted ceilings and updated stainless appliances. The large living room windows let light stream in and offers plenty of space for entertaining. Upstairs, the primary suite is a true retreat, featuring walk-in closets and a 5-piece en-suite. Two more bedrooms and full hall bath round out this level. On the lower level, the family room is cozy and spacious. The gas fireplace creates a warm ambience. The spacious laundry room is just off the garage. Enjoy barbecues on the deck off the kitchen, and the wooded view. The location is a commuter's dream with easy access to 29, shopping, amenities and more.
Townhouse Details
Home Type
- Townhome
Est. Annual Taxes
- $5,292
Year Built
- Built in 1995
Lot Details
- 1,991 Sq Ft Lot
HOA Fees
- $95 Monthly HOA Fees
Parking
- 1 Car Direct Access Garage
- Front Facing Garage
- Garage Door Opener
- Driveway
Home Design
- Traditional Architecture
- Slab Foundation
- Poured Concrete
Interior Spaces
- Property has 3 Levels
- 1 Fireplace
- Living Room
- Dining Room
- Recreation Room
- Laundry Room
Bedrooms and Bathrooms
- 3 Bedrooms
- En-Suite Primary Bedroom
Finished Basement
- Walk-Out Basement
- Connecting Stairway
- Interior and Exterior Basement Entry
- Garage Access
Utilities
- Forced Air Heating and Cooling System
- Natural Gas Water Heater
Community Details
- Blackburn Village Subdivision
Listing and Financial Details
- Tax Lot 11
- Assessor Parcel Number 160503074017
Map
Home Values in the Area
Average Home Value in this Area
Property History
| Date | Event | Price | Change | Sq Ft Price |
|---|---|---|---|---|
| 10/18/2024 10/18/24 | Sold | $521,000 | +7.4% | $254 / Sq Ft |
| 08/04/2024 08/04/24 | Pending | -- | -- | -- |
| 07/28/2024 07/28/24 | For Sale | $485,000 | -- | $237 / Sq Ft |
Tax History
| Year | Tax Paid | Tax Assessment Tax Assessment Total Assessment is a certain percentage of the fair market value that is determined by local assessors to be the total taxable value of land and additions on the property. | Land | Improvement |
|---|---|---|---|---|
| 2024 | $4,818 | $387,567 | $0 | $0 |
| 2023 | $5,292 | $370,200 | $161,700 | $208,500 |
| 2022 | $3,606 | $359,833 | $0 | $0 |
| 2021 | $3,307 | $349,467 | $0 | $0 |
| 2020 | $3,307 | $339,100 | $154,000 | $185,100 |
| 2019 | $3,220 | $332,333 | $0 | $0 |
| 2018 | $3,487 | $325,567 | $0 | $0 |
| 2017 | $3,477 | $318,800 | $0 | $0 |
| 2016 | -- | $307,100 | $0 | $0 |
| 2015 | $3,487 | $295,400 | $0 | $0 |
| 2014 | $3,487 | $283,700 | $0 | $0 |
Mortgage History
| Date | Status | Loan Amount | Loan Type |
|---|---|---|---|
| Open | $12,500 | No Value Available | |
| Closed | $12,500 | No Value Available | |
| Open | $487,000 | New Conventional | |
| Closed | $487,000 | New Conventional | |
| Previous Owner | $344,000 | Stand Alone Refi Refinance Of Original Loan | |
| Previous Owner | $86,000 | Stand Alone Second | |
| Previous Owner | $378,250 | Stand Alone Second | |
| Previous Owner | $301,000 | Stand Alone Second | |
| Previous Owner | $26,536 | Unknown |
Deed History
| Date | Type | Sale Price | Title Company |
|---|---|---|---|
| Deed | $521,000 | R&P Settlement Group | |
| Deed | $521,000 | R&P Settlement Group | |
| Deed | $189,900 | -- | |
| Deed | $190,791 | -- |
About the Listing Agent

Meet Sarah Anderson & Neal Sheehan
Sarah and Neal give you the advantage of their local expertise, coming from their 30-plus years of living in Howard and Baltimore counties. As full-time real estate professionals they give you two resources for your immediate needs, with prompt replies to your calls, texts and emails. That means you are always in the loop on the progress of your purchase or sale.
Sarah's Other Listings
Source: Bright MLS
MLS Number: MDMC2140744
APN: 05-03074017
- 3801 Cotton Tree Ln
- 4121 Waterbuck Way
- 14629 Monmouth Dr
- 3733 Amsterdam Terrace
- 3718 Amsterdam Terrace
- 3743 Airdire Ct
- 4200 Dunwood Terrace
- 15021 Mcknew Rd
- 4432 Camley Way
- 4356 Leatherwood Terrace
- 15311 Blackburn Rd
- 3550 Childress Terrace
- 3542 Childress Terrace
- 3707 Tolson Place
- 3721 Tolson Place
- 14423 Bentley Park Dr
- 3842 Angelton Ct
- 14218 Angelton Terrace
- 3110 Greencastle Rd
- 3527 Castle Way
