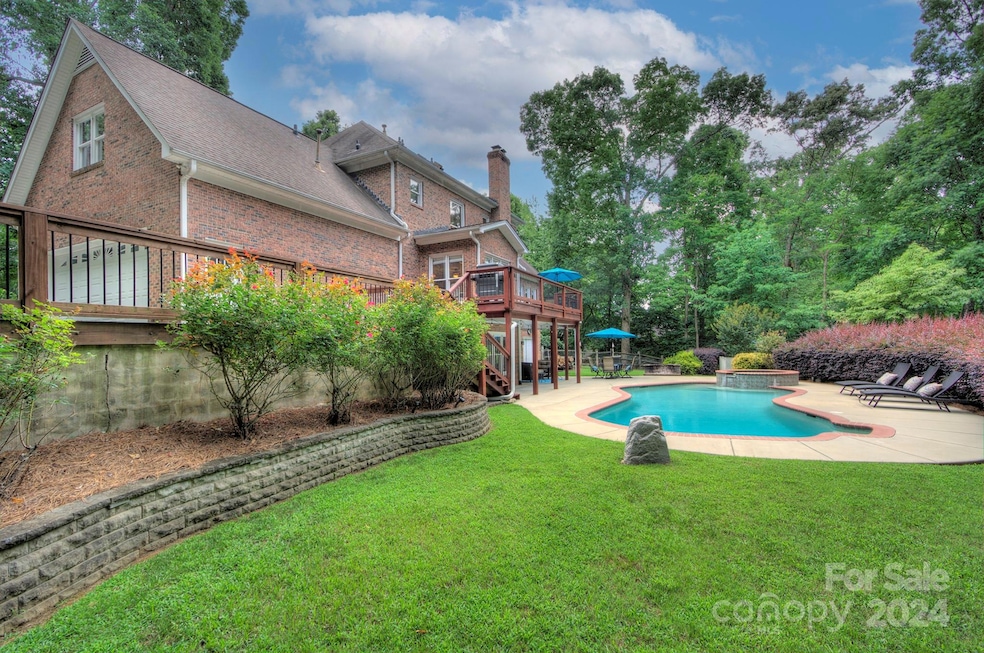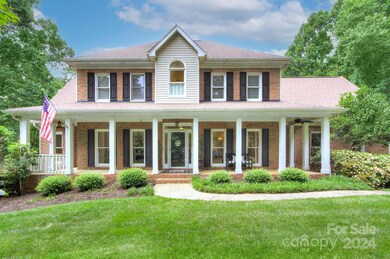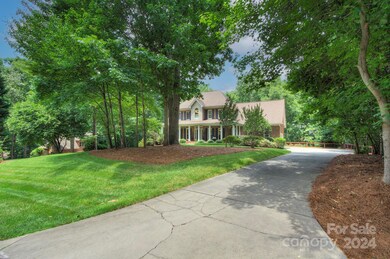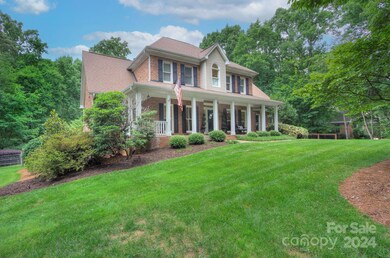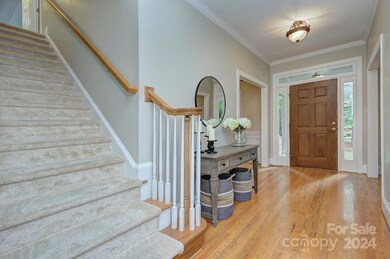
14824 Hickory View Ln Charlotte, NC 28278
The Palisades NeighborhoodHighlights
- In Ground Pool
- Deck
- Workshop
- Palisades Park Elementary School Rated A-
- Wood Flooring
- Covered patio or porch
About This Home
As of November 2024Welcome home! This spacious three-level brick home is ideal for year-round entertaining and family gatherings. Nestled on a private, wooded acre in a serene community of 40 homes, it offers both privacy and convenience. Just two miles from Lake Wylie and walking distance to the new Palisades High School, with easy access to the airport and shopping. The home has up to six sleeping areas, multiple office options, and two great rooms with wood-burning fireplaces. The lower level features an updated kitchen with quartz and stainless-steel appliances, a full bathroom, and sleeping quarters—perfect for guests. Outside, enjoy the heated pool with a waterfall hot tub, fire pit, and outdoor shower. Relax on the patio with a ceiling fan and outdoor TV under a waterproof ceiling. Direct gas lines for grilling on upper and lower patios. Don’t miss the chance to create new memories in this beautiful home!
Last Agent to Sell the Property
Keller Williams Ballantyne Area Brokerage Email: lisa@teamsatterfield.com License #223939

Home Details
Home Type
- Single Family
Est. Annual Taxes
- $3,532
Year Built
- Built in 1994
Lot Details
- Lot Dimensions are 154x263x183x297
- Back Yard Fenced
- Irrigation
- Property is zoned R3
HOA Fees
- $22 Monthly HOA Fees
Parking
- 2 Car Attached Garage
Home Design
- Four Sided Brick Exterior Elevation
- Radon Mitigation System
Interior Spaces
- 2-Story Property
- Central Vacuum
- Ceiling Fan
- Wood Burning Fireplace
- Fireplace With Gas Starter
- Insulated Windows
- Pocket Doors
- Great Room with Fireplace
- Recreation Room with Fireplace
- Pull Down Stairs to Attic
- Washer and Electric Dryer Hookup
Kitchen
- Gas Range
- Microwave
- Dishwasher
- Kitchen Island
- Disposal
Flooring
- Wood
- Tile
Bedrooms and Bathrooms
- Walk-In Closet
- 4 Full Bathrooms
Finished Basement
- Walk-Out Basement
- Interior and Exterior Basement Entry
- Workshop
- Stubbed For A Bathroom
- Basement Storage
- Natural lighting in basement
Pool
- In Ground Pool
- Spa
- Outdoor Shower
Outdoor Features
- Deck
- Covered patio or porch
- Fire Pit
Schools
- Palisades Park Elementary School
- Southwest Middle School
- Palisades High School
Utilities
- Forced Air Heating and Cooling System
- Heat Pump System
- Septic Tank
Community Details
- Royal Oaks HOA, Phone Number (704) 618-0638
- Royal Oaks Subdivision
- Mandatory home owners association
Listing and Financial Details
- Assessor Parcel Number 217-013-30
Map
Home Values in the Area
Average Home Value in this Area
Property History
| Date | Event | Price | Change | Sq Ft Price |
|---|---|---|---|---|
| 11/14/2024 11/14/24 | Sold | $820,000 | -0.6% | $186 / Sq Ft |
| 10/01/2024 10/01/24 | Pending | -- | -- | -- |
| 09/13/2024 09/13/24 | Price Changed | $825,000 | -7.2% | $187 / Sq Ft |
| 07/30/2024 07/30/24 | Price Changed | $889,000 | -8.3% | $201 / Sq Ft |
| 06/19/2024 06/19/24 | For Sale | $969,000 | -- | $220 / Sq Ft |
Tax History
| Year | Tax Paid | Tax Assessment Tax Assessment Total Assessment is a certain percentage of the fair market value that is determined by local assessors to be the total taxable value of land and additions on the property. | Land | Improvement |
|---|---|---|---|---|
| 2023 | $3,532 | $514,600 | $107,600 | $407,000 |
| 2022 | $3,432 | $378,400 | $44,000 | $334,400 |
| 2021 | $3,351 | $378,400 | $44,000 | $334,400 |
| 2020 | $3,332 | $378,400 | $44,000 | $334,400 |
| 2019 | $3,294 | $378,400 | $44,000 | $334,400 |
| 2018 | $3,469 | $307,900 | $51,700 | $256,200 |
| 2017 | $3,443 | $307,900 | $51,700 | $256,200 |
| 2016 | $3,398 | $307,900 | $51,700 | $256,200 |
| 2015 | $3,364 | $307,900 | $51,700 | $256,200 |
| 2014 | $3,308 | $307,900 | $51,700 | $256,200 |
Mortgage History
| Date | Status | Loan Amount | Loan Type |
|---|---|---|---|
| Open | $738,000 | New Conventional | |
| Closed | $738,000 | New Conventional | |
| Previous Owner | $1,750,000 | New Conventional | |
| Previous Owner | $203,500 | New Conventional | |
| Previous Owner | $230,000 | Fannie Mae Freddie Mac | |
| Previous Owner | $310,200 | Credit Line Revolving | |
| Previous Owner | $236,400 | Unknown | |
| Previous Owner | $75,000 | Credit Line Revolving | |
| Previous Owner | $245,000 | Unknown | |
| Previous Owner | $88,000 | Credit Line Revolving | |
| Previous Owner | $212,000 | Unknown |
Deed History
| Date | Type | Sale Price | Title Company |
|---|---|---|---|
| Warranty Deed | $820,000 | None Listed On Document | |
| Warranty Deed | $820,000 | None Listed On Document | |
| Interfamily Deed Transfer | -- | None Available | |
| Warranty Deed | $352,000 | None Available |
Similar Homes in Charlotte, NC
Source: Canopy MLS (Canopy Realtor® Association)
MLS Number: 4152629
APN: 217-013-30
- 16524 Palisades Commons Dr
- 15119 Oleander Dr
- 15127 Oleander Dr
- 15131 Oleander Dr
- 15000 Majestic Oak Dr
- 17611 Austins Creek Dr
- 14212 Tudor Rose Ln
- 16521 Shallow Pond Rd
- 15520 Capps Rd
- 15122 Lake Ridge Rd
- 15813 Capps Rd
- 16415 Capps Rd
- 15308 Lake Ridge Rd
- 15311 Lake Ridge Rd
- 15610 Youngblood Rd
- 14030 Turncloak Dr
- 14920 High Bluff Ct
- 15533 Capps Rd
- 13102 Petrel Place
- 11031 Larkslea Ln
