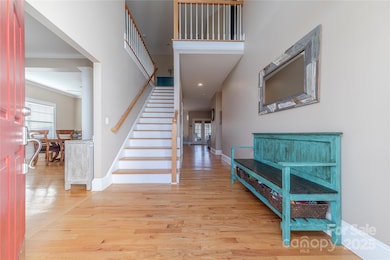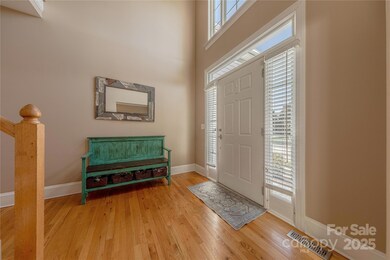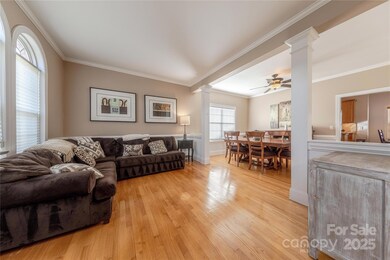
14824 Rexford Chase Ct Matthews, NC 28104
Madison Ridge NeighborhoodHighlights
- In Ground Pool
- Deck
- Wood Flooring
- Stallings Elementary School Rated A
- Transitional Architecture
- Double Convection Oven
About This Home
As of March 2025This home is nestled on a generous lot at the end of a peaceful cul-de-sac. Grand two-story entry welcomes you, showcasing railings above and hardwood floors throughout the main level. The home features crown molding and open flex space leading to dining room. The spacious great room, complete with a cozy fireplace, flows seamlessly into the breakfast nook and kitchen. The kitchen is a chef's dream, with 42-inch cabinets, expansive granite countertops, and a stylish tile backsplash. Upstairs, you'll find primary suite with a beautifully renovated bathroom. In addition, two more bedrooms and a versatile fourth bedroom currently used as a bonus room. Step outside to the screened-in porch, which overlooks a large lot with a in-ground saltwater pool. The pool’s vinyl liner is less than a year old, heater is just 1.5 years old, sand filter is 4 years old, and the Hayward pump is 2 years old—ensuring years of relaxation and enjoyment.
Last Agent to Sell the Property
Allen Tate Charlotte South Brokerage Email: jeremy.ordan@allentate.com License #280072

Co-Listed By
Allen Tate Charlotte South Brokerage Email: jeremy.ordan@allentate.com License #287316
Home Details
Home Type
- Single Family
Est. Annual Taxes
- $2,089
Year Built
- Built in 2000
Lot Details
- Lot Dimensions are 80x183x77x185
- Property is zoned AG9
Parking
- 2 Car Attached Garage
Home Design
- Transitional Architecture
- Brick Exterior Construction
- Vinyl Siding
Interior Spaces
- 2-Story Property
- Great Room with Fireplace
- Crawl Space
- Pull Down Stairs to Attic
- Home Security System
Kitchen
- Double Convection Oven
- Gas Oven
- Gas Range
- Microwave
- Plumbed For Ice Maker
- Dishwasher
- Disposal
Flooring
- Wood
- Tile
- Vinyl
Bedrooms and Bathrooms
- 4 Bedrooms
- Garden Bath
Laundry
- Laundry Room
- Electric Dryer Hookup
Outdoor Features
- In Ground Pool
- Deck
- Patio
Utilities
- Central Air
- Floor Furnace
- Gas Water Heater
- Cable TV Available
Community Details
- Madison Ridge Subdivision
Listing and Financial Details
- Assessor Parcel Number 07-099-100
Map
Home Values in the Area
Average Home Value in this Area
Property History
| Date | Event | Price | Change | Sq Ft Price |
|---|---|---|---|---|
| 03/25/2025 03/25/25 | Sold | $565,000 | -3.4% | $232 / Sq Ft |
| 02/21/2025 02/21/25 | For Sale | $585,000 | -- | $240 / Sq Ft |
Tax History
| Year | Tax Paid | Tax Assessment Tax Assessment Total Assessment is a certain percentage of the fair market value that is determined by local assessors to be the total taxable value of land and additions on the property. | Land | Improvement |
|---|---|---|---|---|
| 2024 | $2,089 | $325,600 | $58,300 | $267,300 |
| 2023 | $2,070 | $325,600 | $58,300 | $267,300 |
| 2022 | $2,070 | $325,600 | $58,300 | $267,300 |
| 2021 | $2,068 | $325,600 | $58,300 | $267,300 |
| 2020 | $1,906 | $242,600 | $39,500 | $203,100 |
| 2019 | $1,895 | $242,600 | $39,500 | $203,100 |
| 2018 | $1,895 | $242,600 | $39,500 | $203,100 |
| 2017 | $2,017 | $242,600 | $39,500 | $203,100 |
| 2016 | $1,982 | $242,600 | $39,500 | $203,100 |
| 2015 | $1,961 | $242,600 | $39,500 | $203,100 |
| 2014 | $1,810 | $255,740 | $30,000 | $225,740 |
Mortgage History
| Date | Status | Loan Amount | Loan Type |
|---|---|---|---|
| Open | $452,000 | New Conventional | |
| Previous Owner | $39,967 | Stand Alone Second | |
| Previous Owner | $244,506 | FHA | |
| Previous Owner | $246,453 | FHA | |
| Previous Owner | $240,000 | Unknown | |
| Previous Owner | $27,500 | Stand Alone Second | |
| Previous Owner | $229,900 | Fannie Mae Freddie Mac | |
| Previous Owner | $150,500 | Unknown | |
| Previous Owner | $149,600 | No Value Available |
Deed History
| Date | Type | Sale Price | Title Company |
|---|---|---|---|
| Warranty Deed | $565,000 | None Listed On Document | |
| Warranty Deed | $258,000 | None Available | |
| Warranty Deed | $242,000 | -- | |
| Warranty Deed | $187,000 | -- |
Similar Homes in Matthews, NC
Source: Canopy MLS (Canopy Realtor® Association)
MLS Number: 4224211
APN: 07-099-100
- 2740 Cameron Commons Way
- 8816 Castle Cliff Dr
- 2901 Barnard Castle Ln
- 5119 Blackberry Ln
- 234 Falcons Ridge
- 4108 Scarlet Dr
- 4216 Scarlet Dr
- 1830 Light Brigade Dr
- 203 Houston Blair Rd
- 13732 Strathaven Dr
- 1905 Yellow Daisy Dr
- 2321 Heathershire Ln
- 13901 Phillips Rd
- 1309 Afternoon Sun Rd
- 2439 Heathershire Ln
- 2542 Clearkirk Ct
- 1411 Afternoon Sun Rd
- 4102 Harmony Hills Dr
- 3308 Timber Mill Dr
- 2147 Stevens Mill Rd






