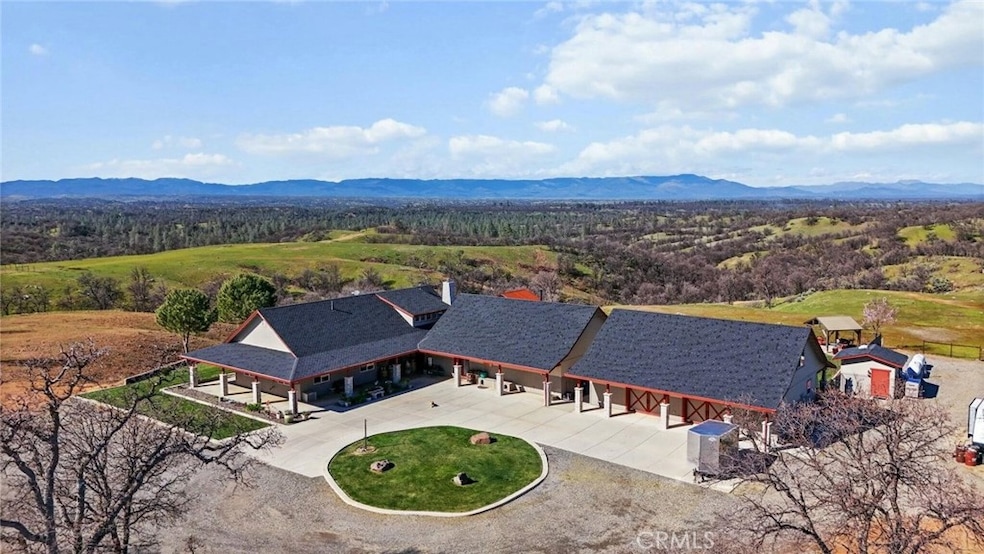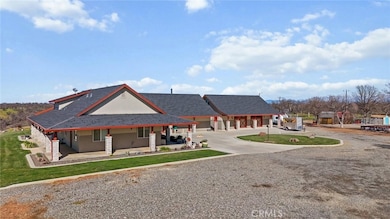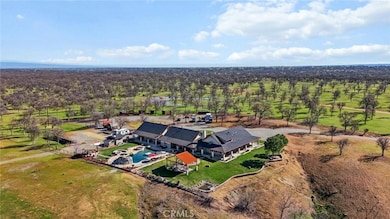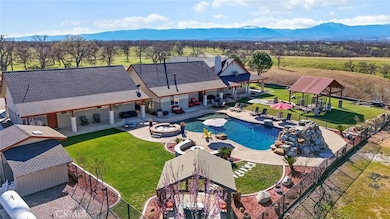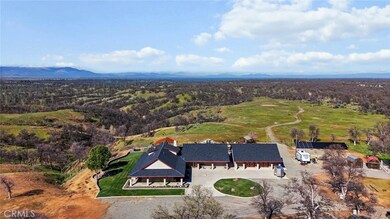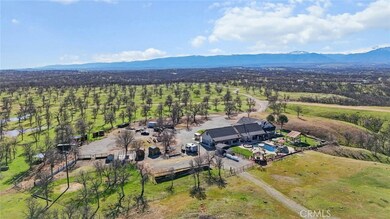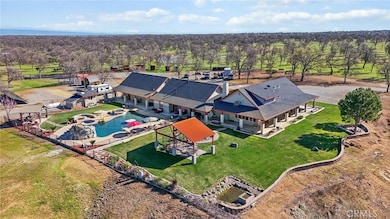14825 Cannon Rd Red Bluff, CA 96080
Estimated payment $12,763/month
Highlights
- Pebble Pool Finish
- 139.74 Acre Lot
- Maid or Guest Quarters
- Primary Bedroom Suite
- Open Floorplan
- Wood Burning Stove
About This Home
Nestled on a pristine, gated 139.74 acre estate, this custom-designed ranch offer unparalleled luxury and serenity. With breathtaking 360-degree mountain views, this immaculate single-story home is a true retreat for those seeking privacy, comfort and beauty.
Boating two spacious primary bedrooms, no detail has been spared in the design of this home, from multiple wood stoves to the gorgeous open concept kitchen flooded with natural light. The split floor plan is ideal for accommodating guests or an dual living set up. Enjoy both a living room and family room, each thoughtfully designed for relaxation and entertainment, along with a full bar area perfect for social gatherings. AND a lifetime roof!!
For those who need additional space, the oversized 1250 sq ft garage is a standout feature, offering not only immaculate storage but also a full bathroom and an additional 700 sq ft of living space plumbed tor a future kitchen or any other purpose you may envision.
Step outside and be amazed by the backyard oasis featuring a massive 87,000 gallon, pebble sheen pool with a swim under waterfall, hot tub, and multiple fountains and sitting areas, ideal for entertaining or relaxing in tranquility. This home is fully equipped with owned solar panels and a backup generator system, providing sustainable living in an eco-friendly way. The land is as impressive as the home itself, with cross fencing for animals, RV hookups, multiple ponds, and a highly productive well.
Home Details
Home Type
- Single Family
Est. Annual Taxes
- $5,809
Year Built
- Built in 2016
Lot Details
- 139.74 Acre Lot
- 007660009000
Parking
- 2 Car Garage
Interior Spaces
- 3,600 Sq Ft Home
- 1-Story Property
- Open Floorplan
- Bar
- High Ceiling
- Wood Burning Stove
- Family Room with Fireplace
- Family Room Off Kitchen
- Living Room with Fireplace
- Bonus Room
- Concrete Flooring
- Valley Views
- Laundry Room
Kitchen
- Breakfast Bar
- Built-In Range
- Dishwasher
- Granite Countertops
Bedrooms and Bathrooms
- 4 Main Level Bedrooms
- Primary Bedroom Suite
- Double Master Bedroom
- Maid or Guest Quarters
- In-Law or Guest Suite
- Bathroom on Main Level
- 4 Full Bathrooms
- Bathtub
- Separate Shower
Pool
- Pebble Pool Finish
- In Ground Pool
Utilities
- Forced Air Heating and Cooling System
- Propane
- Well
- Septic Type Unknown
Community Details
- No Home Owners Association
- Valley
Listing and Financial Details
- Assessor Parcel Number 022020046000
- Seller Considering Concessions
Map
Home Values in the Area
Average Home Value in this Area
Tax History
| Year | Tax Paid | Tax Assessment Tax Assessment Total Assessment is a certain percentage of the fair market value that is determined by local assessors to be the total taxable value of land and additions on the property. | Land | Improvement |
|---|---|---|---|---|
| 2023 | $5,809 | $563,367 | $120,723 | $442,644 |
| 2022 | $5,642 | $552,321 | $118,356 | $433,965 |
| 2021 | $5,529 | $541,492 | $116,036 | $425,456 |
| 2020 | $5,526 | $535,941 | $114,847 | $421,094 |
| 2019 | $5,504 | $525,434 | $112,596 | $412,838 |
| 2018 | $4,704 | $462,191 | $110,389 | $351,802 |
| 2017 | $4,175 | $399,208 | $108,225 | $290,983 |
| 2016 | $2,910 | $286,479 | $106,103 | $180,376 |
| 2015 | $2,864 | $282,177 | $104,510 | $177,667 |
| 2014 | $2,812 | $276,650 | $102,463 | $174,187 |
Property History
| Date | Event | Price | Change | Sq Ft Price |
|---|---|---|---|---|
| 03/14/2025 03/14/25 | For Sale | $2,200,000 | +714.8% | $611 / Sq Ft |
| 03/22/2012 03/22/12 | Sold | $270,000 | -6.6% | $148 / Sq Ft |
| 02/21/2012 02/21/12 | Pending | -- | -- | -- |
| 10/15/2011 10/15/11 | For Sale | $289,000 | -- | $159 / Sq Ft |
Deed History
| Date | Type | Sale Price | Title Company |
|---|---|---|---|
| Grant Deed | $270,000 | Placer Title Company |
Mortgage History
| Date | Status | Loan Amount | Loan Type |
|---|---|---|---|
| Open | $396,000 | New Conventional | |
| Closed | $225,000 | Credit Line Revolving | |
| Closed | $191,000 | Credit Line Revolving | |
| Previous Owner | $359,500 | Fannie Mae Freddie Mac | |
| Previous Owner | $86,000 | Credit Line Revolving | |
| Previous Owner | $216,000 | Construction |
Source: California Regional Multiple Listing Service (CRMLS)
MLS Number: SN25057229
APN: 022-020-046-000
- 15510 Diamond Star Rd
- 0 Vassar Rd
- 14700 Pope Dr
- 16355 Basler Rd
- Lot 12 Oak Valley Dr
- Lot 22 Southwood Rd
- 17055 Basler Rd
- 17235 View Dr
- 17580 Southlake Rd
- 0 Big Pines Rd Unit IV25049674
- 17580 S Lake Rd
- 17639 Papas Place
- 16700 Little Doe Ln
- 18230 California 36
- 1447 &1451 Monroe St
- 1447 & 1451 Monroe St Unit 1451 Monroe St
- 16300 Ranchero Dr
- 0 Spotted Fawn Ln
- 15790 Bowman Rd
- 16875 Big Horn Ln
