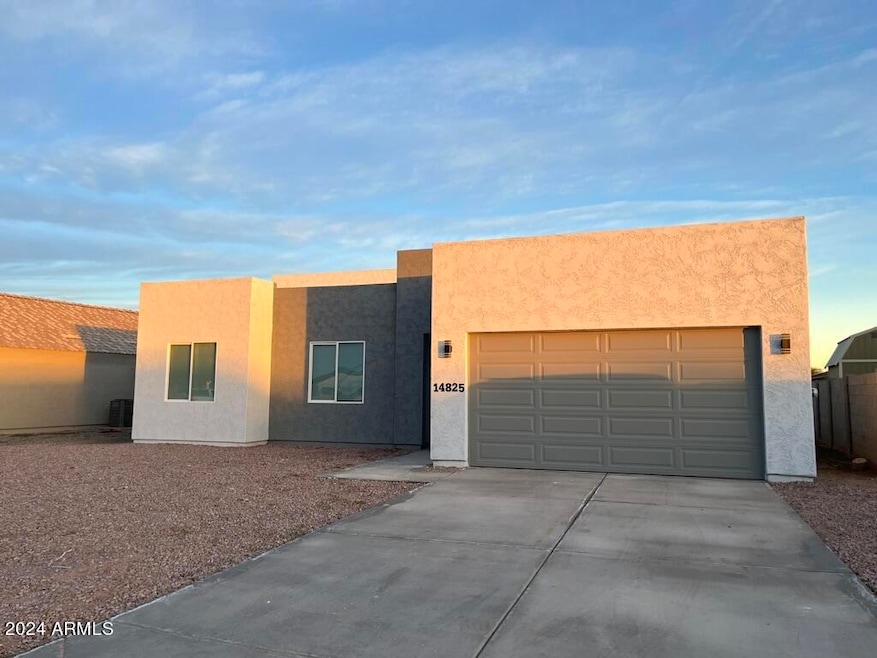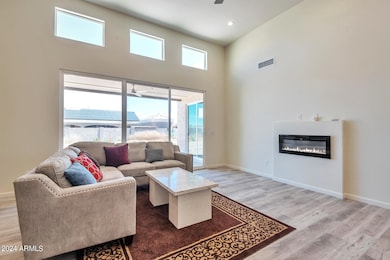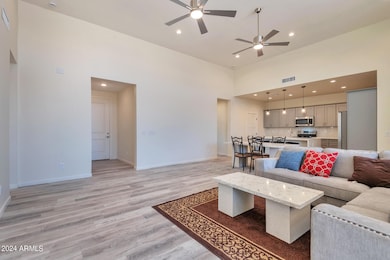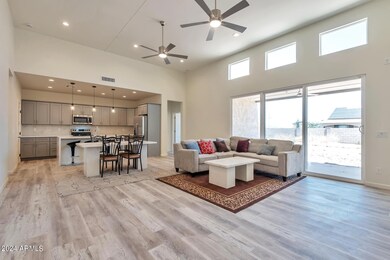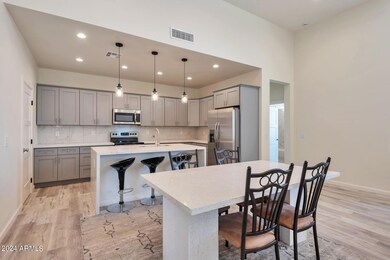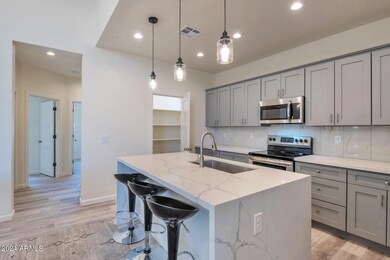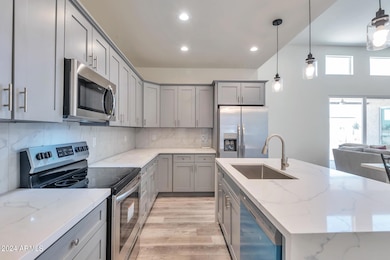
14825 S Charco Rd Arizona City, AZ 85123
Estimated payment $2,173/month
Highlights
- Granite Countertops
- Covered patio or porch
- Double Pane Windows
- No HOA
- 2 Car Direct Access Garage
- Dual Vanity Sinks in Primary Bathroom
About This Home
NEWLY COMPLETE CUSTOM HOME, never been occupied! Must see open concept design with 14 ft high ceilings in the living room and 8 ft high entry door. The kitchen contains soft close shaker cabinets, large waterfall kitchen island, quartz countertops, stainless steel appliances, & walk-in pantry. With 4 beds & 3 full baths, this home offers ample space for the family. Walk-in closets in every room, providing abundant storage and organization. Enjoy indoor-outdoor living & entertainment with 12 ft patio door and ceiling fans to cool off. Park your vehicles in the 8 ft garage. Stay comfortable year-round with ceiling fans in every room & cozy up by the fireplace in the living room. Tile plank flooring & upgraded window coverings add the perfect finishing touches.
Home Details
Home Type
- Single Family
Est. Annual Taxes
- $88
Year Built
- Built in 2023
Parking
- 2 Car Direct Access Garage
- 4 Open Parking Spaces
- Garage Door Opener
Home Design
- Wood Frame Construction
- Spray Foam Insulation
- Foam Roof
- Stucco
Interior Spaces
- 2,000 Sq Ft Home
- 1-Story Property
- Ceiling Fan
- Double Pane Windows
- Tile Flooring
Kitchen
- Built-In Microwave
- Kitchen Island
- Granite Countertops
Bedrooms and Bathrooms
- 4 Bedrooms
- Primary Bathroom is a Full Bathroom
- 3 Bathrooms
- Dual Vanity Sinks in Primary Bathroom
Schools
- Cottonwood Elementary School
- Vista Grande High School
Utilities
- Refrigerated Cooling System
- Heating Available
Additional Features
- Covered patio or porch
- 7,439 Sq Ft Lot
Community Details
- No Home Owners Association
- Association fees include no fees
- Built by LAU HOMES LLC
- Arizona City Unit Nine Amd Subdivision
Listing and Financial Details
- Tax Lot 5914
- Assessor Parcel Number 407-08-415
Map
Home Values in the Area
Average Home Value in this Area
Tax History
| Year | Tax Paid | Tax Assessment Tax Assessment Total Assessment is a certain percentage of the fair market value that is determined by local assessors to be the total taxable value of land and additions on the property. | Land | Improvement |
|---|---|---|---|---|
| 2025 | $88 | $29,655 | -- | -- |
| 2024 | $84 | -- | -- | -- |
| 2023 | $87 | $1,673 | $1,673 | $0 |
| 2022 | $84 | $747 | $747 | $0 |
| 2021 | $88 | $773 | $0 | $0 |
| 2020 | $85 | $720 | $0 | $0 |
| 2019 | $82 | $560 | $0 | $0 |
| 2018 | $80 | $560 | $0 | $0 |
| 2017 | $82 | $880 | $0 | $0 |
| 2016 | $90 | $464 | $464 | $0 |
| 2014 | -- | $544 | $544 | $0 |
Property History
| Date | Event | Price | Change | Sq Ft Price |
|---|---|---|---|---|
| 01/28/2025 01/28/25 | For Sale | $388,000 | -- | $194 / Sq Ft |
Deed History
| Date | Type | Sale Price | Title Company |
|---|---|---|---|
| Quit Claim Deed | -- | None Listed On Document | |
| Special Warranty Deed | $20,000 | New Title Company Name | |
| Public Action Common In Florida Clerks Tax Deed Or Tax Deeds Or Property Sold For Taxes | -- | None Available | |
| Personal Reps Deed | -- | None Available |
Similar Homes in Arizona City, AZ
Source: Arizona Regional Multiple Listing Service (ARMLS)
MLS Number: 6811593
APN: 407-08-415
- 15180 Padres Rd
- 14852 S Diablo Rd
- 0 S Lamb Rd Unit 6775406
- 14613 S Cababi Rd
- Lamb Road & W Ventana Dr
- Lamb Road & W Ventana Dr
- Lamb Road & W Ventana Dr
- Lamb Road & W Ventana Dr
- Lamb Road & W Ventana Dr
- 14712 S Diablo Rd
- 14861 S Capistrano Rd
- 14951 S Capistrano Rd
- 14555 S Charco Rd
- 11191 San Juan Cir
- 14753 S Capistrano Rd
- 15180 S Diablo Rd
- 15180 S Padres Rd
- 15200 S Diablo Rd
- 15200 S Capistrano Rd
- 15101 S Amado Blvd
