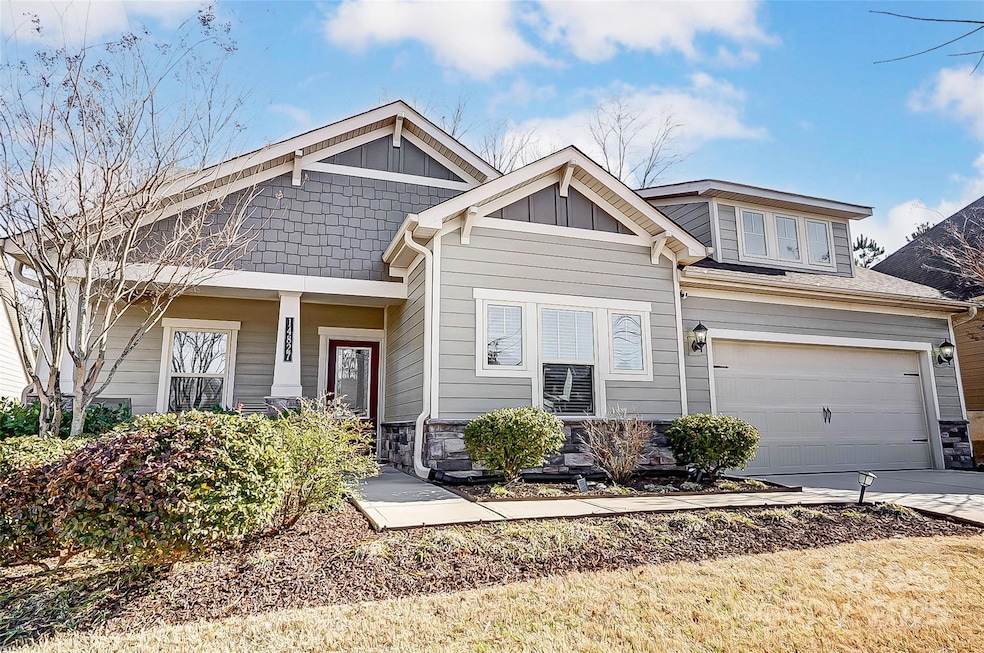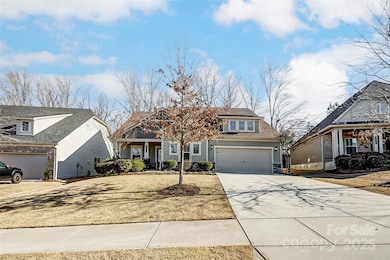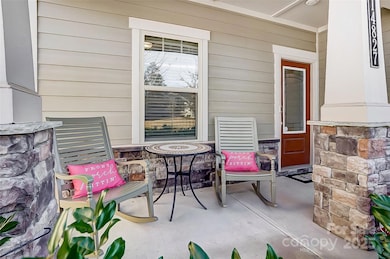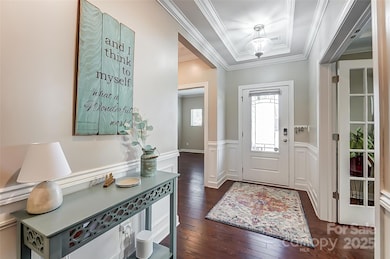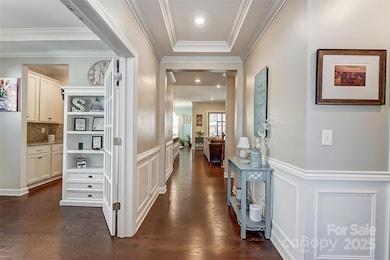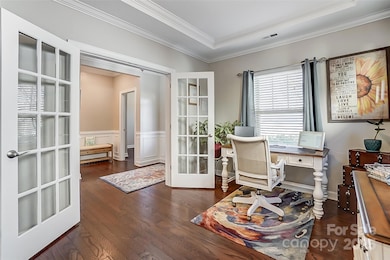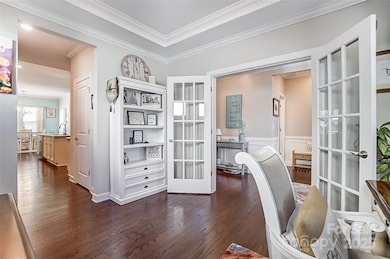
14827 Batteliere Dr Charlotte, NC 28278
The Palisades NeighborhoodEstimated payment $3,880/month
Highlights
- Open Floorplan
- Wood Flooring
- 2 Car Attached Garage
- Palisades Park Elementary School Rated A-
- Screened Porch
- Built-In Features
About This Home
Impressive Curb Appeal! This exceptional 4BR/3BT home blends modern style & comfort designed to cater to your needs. Main level features elegant moldings, tray ceilings, & built-ins. An open floor plan connects a chef’s kitchen w/oversized island, stainless steel appliances, & custom pantry, to a spacious family room w/a cozy fireplace. The versatile dining room can serve as an office. Enjoy the privacy of a split-bedroom layout, a luxurious primary suite w/custom walk-in closet & 2 add’l BRs on the main level. Upstairs, find a spacious bonus rm, 4th BR, full BT, & extra storage, perfect for guests or add’l living space. Outdoors a covered screened porch & large custom patio offer a retreat surrounded by privacy landscaping for outdoor enjoyment thruout the year. Add’l features include a 2-car garage, tankless water heater, & irrigation. Located in Meridians, just minutes from Lake Wylie, w/a social membership to the Palisades, & weekly landscaping services. Shopping & dining nearby.
Listing Agent
Cottingham Chalk Brokerage Email: chastings@cottinghamchalk.com License #229025

Home Details
Home Type
- Single Family
Est. Annual Taxes
- $3,551
Year Built
- Built in 2017
Lot Details
- Partially Fenced Property
- Irrigation
- Property is zoned N1-A
HOA Fees
- $240 Monthly HOA Fees
Parking
- 2 Car Attached Garage
- Garage Door Opener
Home Design
- Slab Foundation
Interior Spaces
- 1.5-Story Property
- Open Floorplan
- Built-In Features
- Ceiling Fan
- French Doors
- Entrance Foyer
- Family Room with Fireplace
- Screened Porch
- Wood Flooring
- Laundry Room
Kitchen
- Breakfast Bar
- Built-In Self-Cleaning Oven
- Gas Cooktop
- Range Hood
- Microwave
- Plumbed For Ice Maker
- Dishwasher
- Kitchen Island
- Disposal
Bedrooms and Bathrooms
- Split Bedroom Floorplan
- Walk-In Closet
- 3 Full Bathrooms
Schools
- Palisades Park Elementary School
- Southwest Middle School
- Palisades High School
Utilities
- Forced Air Zoned Heating and Cooling System
- Heat Pump System
- Tankless Water Heater
- Gas Water Heater
- Cable TV Available
Additional Features
- Fresh Air Ventilation System
- Patio
Community Details
- Kuester Association
- The Meridians Subdivision
- Mandatory home owners association
Listing and Financial Details
- Assessor Parcel Number 217-293-14
Map
Home Values in the Area
Average Home Value in this Area
Tax History
| Year | Tax Paid | Tax Assessment Tax Assessment Total Assessment is a certain percentage of the fair market value that is determined by local assessors to be the total taxable value of land and additions on the property. | Land | Improvement |
|---|---|---|---|---|
| 2023 | $3,551 | $509,200 | $100,000 | $409,200 |
| 2022 | $3,374 | $371,900 | $75,000 | $296,900 |
| 2021 | $3,294 | $371,900 | $75,000 | $296,900 |
| 2020 | $3,275 | $371,900 | $75,000 | $296,900 |
| 2019 | $3,238 | $371,900 | $75,000 | $296,900 |
| 2018 | $3,274 | $0 | $0 | $0 |
Property History
| Date | Event | Price | Change | Sq Ft Price |
|---|---|---|---|---|
| 04/09/2025 04/09/25 | Price Changed | $599,000 | -4.2% | $204 / Sq Ft |
| 02/20/2025 02/20/25 | For Sale | $625,000 | -- | $213 / Sq Ft |
Deed History
| Date | Type | Sale Price | Title Company |
|---|---|---|---|
| Interfamily Deed Transfer | -- | None Available |
Similar Homes in the area
Source: Canopy MLS (Canopy Realtor® Association)
MLS Number: 4222528
APN: 217-293-14
- 16709 Mckee Rd
- 9307 Dufaux Dr
- 14711 Batteliere Dr
- 14707 Batteliere Dr
- 15035 Batteliere Dr
- 14108 Rhone Valley Dr
- 14125 Derby Farm Ln
- 9810 Daufuskie Dr
- 9428 Segundo Ln
- 16415 Capps Rd
- 15906 Youngblood Rd
- 15827 Arabian Mews Ln
- 14030 Turncloak Dr
- 13303 Hyperion Hills Ln
- 15813 Capps Rd
- 10029 Daufuskie Dr
- 14103 Grand Traverse Dr
- 15814 Vale Ridge Dr
- 15700 Youngblood Rd
- 14027 Grand Traverse Dr
