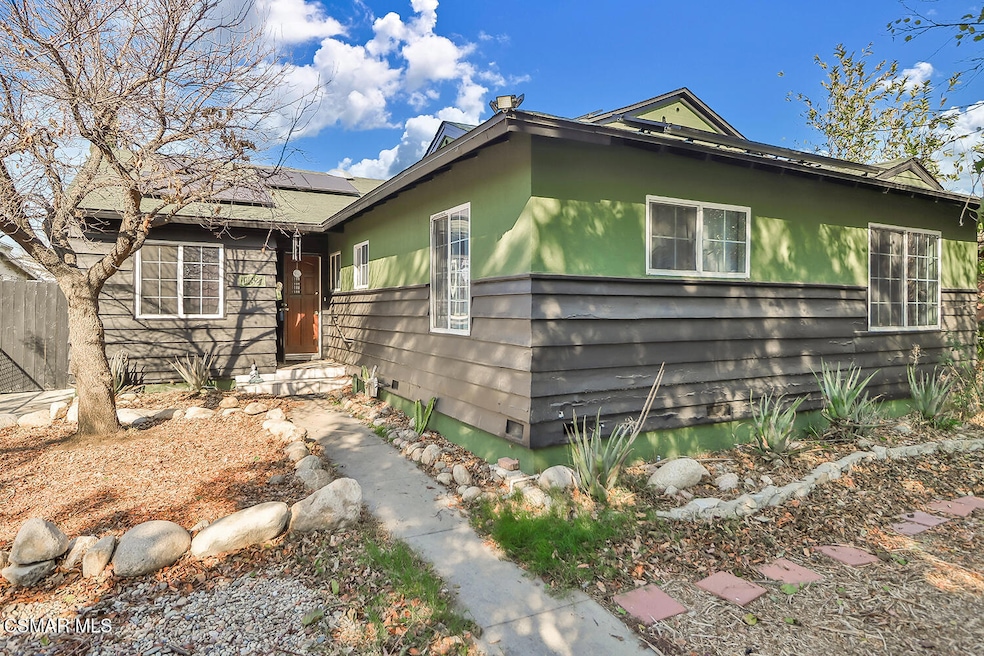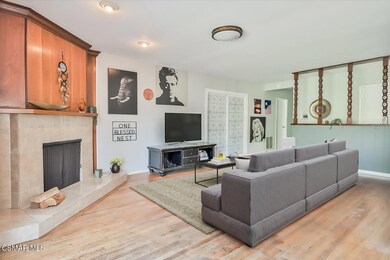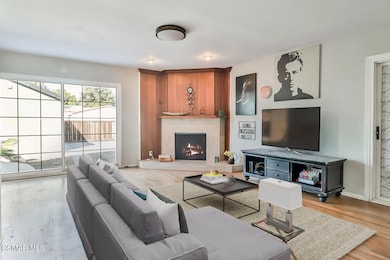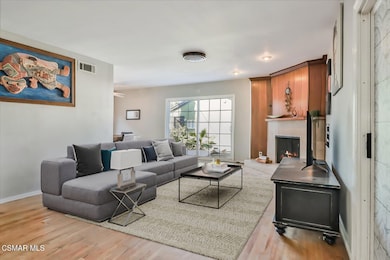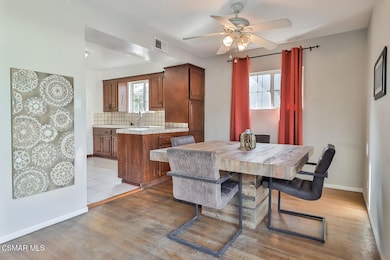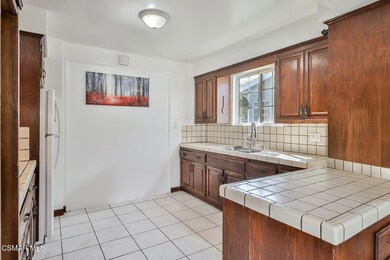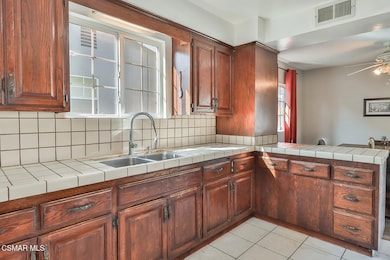
14827 Saticoy St van Nuys, CA 91405
Van Nuys NeighborhoodEstimated payment $5,054/month
Highlights
- RV Access or Parking
- Engineered Wood Flooring
- Fenced Yard
- Gated Parking
- No HOA
- Central Air
About This Home
Welcome to this 4 bedroom, 2 bath, 1,700 sqft single story home nestled on sizable lot in the heart of the San Fernando Valley. This diamond in the rough is ready for you to make it a stunning gem. The main house includes 3 bedrooms plus an office/studio, 2 bathrooms and 2 cozy fireplaces! The windows are all dual pane, and there is a solar system in place to keep your bills low. Other recent upgrades include a new sewer line from the house to the street and an upgraded HVAC system. The backyard is completely gated for privacy, with direct access from the alley, and can be used for additional parking or potential additional units. The 2 car detached garage is currently being used as a living space. Located just minutes from major freeways, local amenities, parks, shopping centers, and schools, this is a great opportunity to bring your imagination and tool box and make this your dream home or investment property.
Home Details
Home Type
- Single Family
Est. Annual Taxes
- $7,065
Year Built
- Built in 1956
Lot Details
- 6,005 Sq Ft Lot
- Fenced Yard
- Fenced
- Back Yard
- Property is zoned LAR1
Parking
- 2 Car Garage
- Gated Parking
- On-Street Parking
- RV Access or Parking
Home Design
- Raised Foundation
Interior Spaces
- 1,786 Sq Ft Home
- 1-Story Property
- Gas Fireplace
- Family Room with Fireplace
- Living Room with Fireplace
- Dining Area
- Engineered Wood Flooring
Bedrooms and Bathrooms
- 4 Bedrooms
- 2 Full Bathrooms
Utilities
- Central Air
- Heating Available
- Furnace
- Municipal Utilities District Water
Community Details
- No Home Owners Association
Listing and Financial Details
- Assessor Parcel Number 2210033006
- Seller Considering Concessions
Map
Home Values in the Area
Average Home Value in this Area
Tax History
| Year | Tax Paid | Tax Assessment Tax Assessment Total Assessment is a certain percentage of the fair market value that is determined by local assessors to be the total taxable value of land and additions on the property. | Land | Improvement |
|---|---|---|---|---|
| 2024 | $7,065 | $568,692 | $430,239 | $138,453 |
| 2023 | $6,929 | $557,542 | $421,803 | $135,739 |
| 2022 | $6,609 | $546,611 | $413,533 | $133,078 |
| 2021 | $6,524 | $535,894 | $405,425 | $130,469 |
| 2019 | $6,329 | $520,000 | $393,400 | $126,600 |
| 2018 | $4,122 | $325,646 | $129,707 | $195,939 |
| 2016 | $3,931 | $313,003 | $124,671 | $188,332 |
| 2015 | $3,875 | $308,303 | $122,799 | $185,504 |
| 2014 | $3,895 | $302,265 | $120,394 | $181,871 |
Property History
| Date | Event | Price | Change | Sq Ft Price |
|---|---|---|---|---|
| 03/20/2025 03/20/25 | Price Changed | $799,900 | -5.9% | $448 / Sq Ft |
| 01/31/2025 01/31/25 | For Sale | $849,900 | +63.4% | $476 / Sq Ft |
| 08/17/2018 08/17/18 | Sold | $520,000 | +0.2% | $331 / Sq Ft |
| 08/10/2018 08/10/18 | Pending | -- | -- | -- |
| 07/01/2018 07/01/18 | For Sale | $519,000 | +75.9% | $330 / Sq Ft |
| 04/05/2012 04/05/12 | Sold | $295,000 | -- | $188 / Sq Ft |
| 02/17/2012 02/17/12 | Pending | -- | -- | -- |
Deed History
| Date | Type | Sale Price | Title Company |
|---|---|---|---|
| Grant Deed | $520,000 | Lawyers Title Company | |
| Grant Deed | $295,000 | Lawyers Title | |
| Grant Deed | $210,000 | None Available | |
| Grant Deed | $436,000 | Commonwealth Land Title Co | |
| Interfamily Deed Transfer | -- | First American Title Co | |
| Individual Deed | $190,000 | First American Title Co | |
| Interfamily Deed Transfer | -- | -- |
Mortgage History
| Date | Status | Loan Amount | Loan Type |
|---|---|---|---|
| Open | $450,000 | New Conventional | |
| Previous Owner | $236,000 | New Conventional | |
| Previous Owner | $452,000 | Unknown | |
| Previous Owner | $305,200 | Purchase Money Mortgage | |
| Previous Owner | $225,600 | Unknown | |
| Previous Owner | $200,000 | Unknown | |
| Previous Owner | $189,731 | FHA | |
| Closed | $130,800 | No Value Available |
Similar Homes in the area
Source: Conejo Simi Moorpark Association of REALTORS®
MLS Number: 225000518
APN: 2210-033-006
- 14844 Lull St
- 14805 Valerio St
- 14642 Runnymede St
- 15113 Saticoy St Unit 14
- 15113 Saticoy St Unit 2
- 14824 Wyandotte St
- 7602 N Courage Way
- 14615 Wyandotte St
- 14839 Blythe St
- 14921 Sherman Way
- 14661 Sherman Way
- 14435 Valerio St Unit 17
- 15023 Sherman Way Unit C
- 9419 1/2 N Sepulveda Blvd Unit 1
- 9421 1/2 N Sepulveda Blvd Unit 3
- 9421 N Sepulveda Blvd Unit 4
- 9431 N Sepulveda Blvd Unit 1
- 9431 N Sepulveda Blvd Unit 1
- 9421 N Sepulveda Blvd Unit 2
- 9421 N Sepulveda Blvd Unit 3
