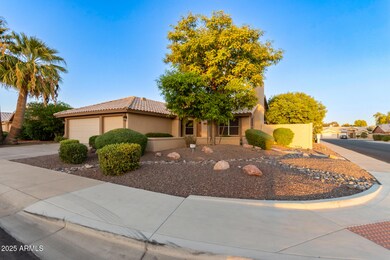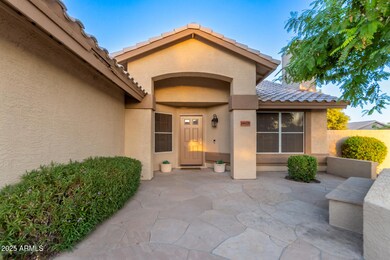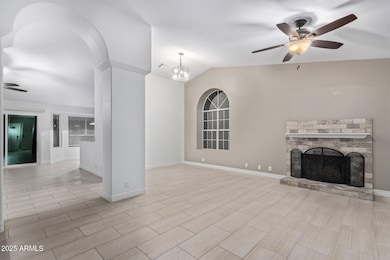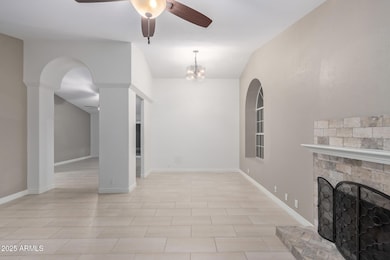
14829 N 41st Place Phoenix, AZ 85032
Paradise Valley NeighborhoodHighlights
- Private Pool
- Vaulted Ceiling
- No HOA
- Whispering Wind Academy Rated A-
- Corner Lot
- Eat-In Kitchen
About This Home
As of February 2025Looking for a new home? This fabulous 3 bed, 2 bath residence in Paradise Lane is for you! Nestled on a premium corner lot and boasting great curb appeal, a sizeable front yard, and a 3 car garage. Inside you will find a spacious dining & living area w/vaulted ceilings, elegant wood-look tile flooring, custom palette, and a fireplace to keep you warm during the chilly AZ nights. The fabulous kitchen is equipped w/maple cabinet & counter space, tile backsplash, and SS appliances. The primary bedroom showcases direct outdoor access, a walk-in closet, and a full ensuite w/dual sinks for added comfort. Double doors open up to a cozy den, ideal for an office or reading nook. Also including a lovely backyard w/a covered patio, natural turf, and a fenced pool, this home has it all! Act NOW!
Home Details
Home Type
- Single Family
Est. Annual Taxes
- $2,798
Year Built
- Built in 1992
Lot Details
- 7,715 Sq Ft Lot
- Block Wall Fence
- Corner Lot
- Grass Covered Lot
Parking
- 3 Car Garage
Home Design
- Wood Frame Construction
- Tile Roof
- Stucco
Interior Spaces
- 1,790 Sq Ft Home
- 1-Story Property
- Vaulted Ceiling
- Ceiling Fan
- Double Pane Windows
- Living Room with Fireplace
- Washer and Dryer Hookup
Kitchen
- Eat-In Kitchen
- Built-In Microwave
Flooring
- Laminate
- Tile
Bedrooms and Bathrooms
- 3 Bedrooms
- Primary Bathroom is a Full Bathroom
- 2 Bathrooms
- Dual Vanity Sinks in Primary Bathroom
Accessible Home Design
- No Interior Steps
Pool
- Private Pool
- Fence Around Pool
Schools
- Indian Bend Elementary School
- Greenway Middle School
- Paradise Valley High School
Utilities
- Cooling Available
- Heating Available
- High Speed Internet
- Cable TV Available
Listing and Financial Details
- Tax Lot 47
- Assessor Parcel Number 215-71-466
Community Details
Overview
- No Home Owners Association
- Association fees include no fees
- Paradise Lane Lot 1 61 Tr A Subdivision
Recreation
- Bike Trail
Map
Home Values in the Area
Average Home Value in this Area
Property History
| Date | Event | Price | Change | Sq Ft Price |
|---|---|---|---|---|
| 02/28/2025 02/28/25 | Sold | $650,000 | -1.5% | $363 / Sq Ft |
| 02/06/2025 02/06/25 | Pending | -- | -- | -- |
| 01/31/2025 01/31/25 | Price Changed | $659,900 | -4.3% | $369 / Sq Ft |
| 01/04/2025 01/04/25 | For Sale | $689,900 | 0.0% | $385 / Sq Ft |
| 10/24/2023 10/24/23 | Rented | $2,970 | 0.0% | -- |
| 10/18/2023 10/18/23 | Under Contract | -- | -- | -- |
| 10/05/2023 10/05/23 | For Rent | $2,970 | -12.6% | -- |
| 08/15/2022 08/15/22 | Rented | $3,400 | 0.0% | -- |
| 08/15/2022 08/15/22 | Under Contract | -- | -- | -- |
| 08/08/2022 08/08/22 | Price Changed | $3,400 | -5.6% | $2 / Sq Ft |
| 07/21/2022 07/21/22 | For Rent | $3,600 | 0.0% | -- |
| 06/20/2022 06/20/22 | Off Market | $3,600 | -- | -- |
| 01/20/2022 01/20/22 | Sold | $625,000 | +7.8% | $349 / Sq Ft |
| 12/11/2021 12/11/21 | Pending | -- | -- | -- |
| 12/09/2021 12/09/21 | For Sale | $579,900 | +112.4% | $324 / Sq Ft |
| 03/08/2016 03/08/16 | Sold | $273,000 | -10.5% | $153 / Sq Ft |
| 02/15/2016 02/15/16 | Pending | -- | -- | -- |
| 02/10/2016 02/10/16 | For Sale | $305,000 | -- | $170 / Sq Ft |
Tax History
| Year | Tax Paid | Tax Assessment Tax Assessment Total Assessment is a certain percentage of the fair market value that is determined by local assessors to be the total taxable value of land and additions on the property. | Land | Improvement |
|---|---|---|---|---|
| 2025 | $2,798 | $28,110 | -- | -- |
| 2024 | $2,712 | $26,772 | -- | -- |
| 2023 | $2,712 | $46,460 | $9,290 | $37,170 |
| 2022 | $2,686 | $35,710 | $7,140 | $28,570 |
| 2021 | $3,183 | $31,900 | $6,380 | $25,520 |
| 2020 | $3,084 | $30,000 | $6,000 | $24,000 |
| 2019 | $3,088 | $28,710 | $5,740 | $22,970 |
| 2018 | $2,987 | $26,560 | $5,310 | $21,250 |
| 2017 | $2,863 | $25,550 | $5,110 | $20,440 |
| 2016 | $2,815 | $24,370 | $4,870 | $19,500 |
| 2015 | $2,226 | $23,910 | $4,780 | $19,130 |
Mortgage History
| Date | Status | Loan Amount | Loan Type |
|---|---|---|---|
| Open | $500,000 | New Conventional | |
| Previous Owner | $500,000 | New Conventional | |
| Previous Owner | $500,000 | New Conventional | |
| Previous Owner | $284,000 | Unknown | |
| Previous Owner | $260,000 | Fannie Mae Freddie Mac | |
| Previous Owner | $124,000 | New Conventional |
Deed History
| Date | Type | Sale Price | Title Company |
|---|---|---|---|
| Warranty Deed | $650,000 | Navi Title Agency | |
| Warranty Deed | $625,000 | Valleywide Title | |
| Interfamily Deed Transfer | -- | Valleywide Title Agency | |
| Cash Sale Deed | $340,500 | Chicago Title Agency Inc | |
| Cash Sale Deed | $273,000 | Grand Canyon Title Agency | |
| Cash Sale Deed | $273,000 | Grand Canyon Title Agency | |
| Warranty Deed | $194,700 | Capital Title Agency Inc | |
| Warranty Deed | $155,000 | First American Title |
Similar Homes in the area
Source: Arizona Regional Multiple Listing Service (ARMLS)
MLS Number: 6800293
APN: 215-71-466
- 4102 E Blanche Dr
- 14626 N 40th Way
- 15056 N 43rd St
- 4302 E Evans Dr
- 3915 E Hillery Dr
- 4114 E Greenway Rd Unit 30
- 14439 N 38th Place
- 14426 N 39th Way
- 4332 E Greenway Ln
- 3845 E Greenway Rd Unit 230
- 3845 E Greenway Rd Unit 118
- 3845 E Greenway Rd Unit 131
- 4441 E Sunnyside Ln
- 4330 E Beck Ln
- 4409 E Gelding Dr
- 15011 N 45th Place
- 3744 E Evans Dr
- 14042 N 44th St
- 4530 E Vista Dr
- 4537 E Sunnyside Ln






