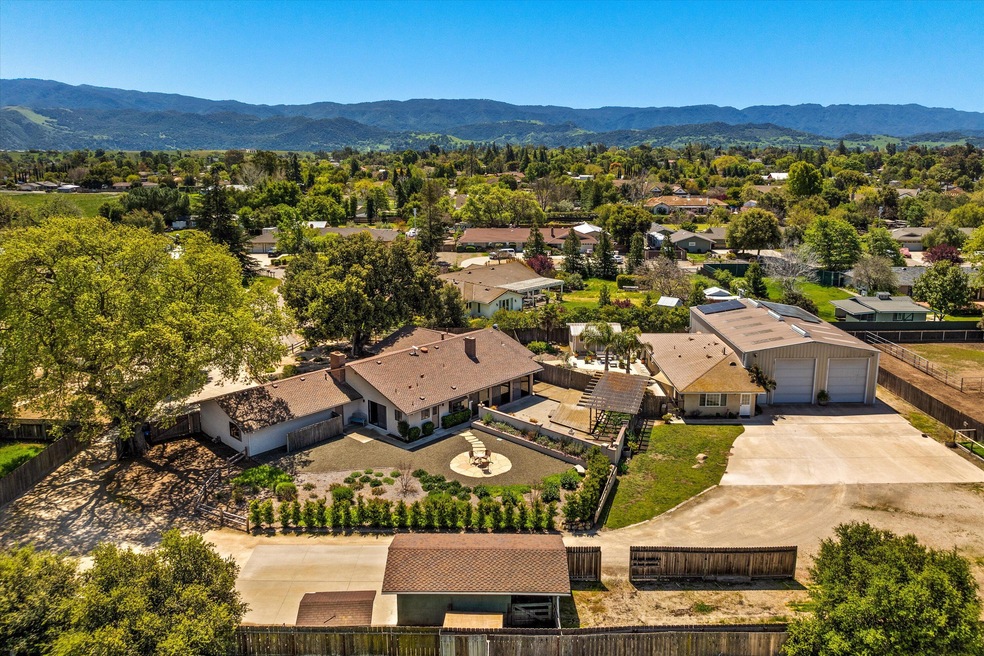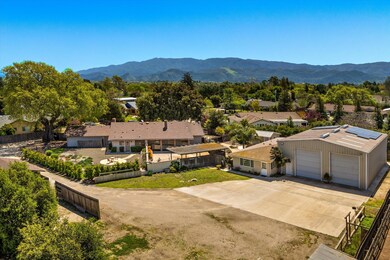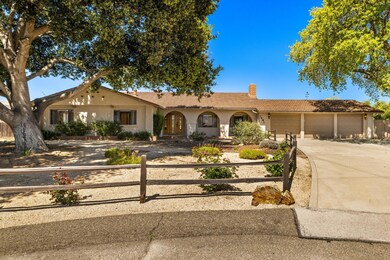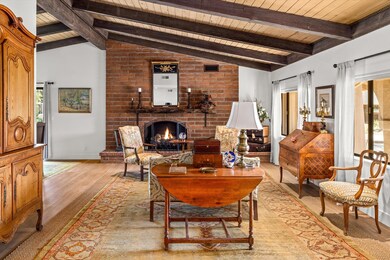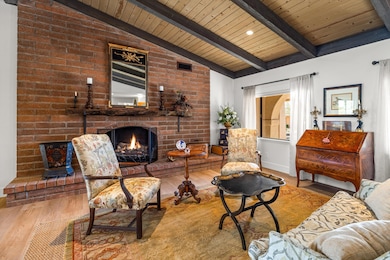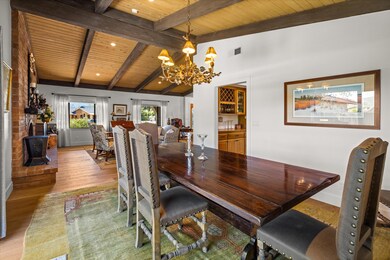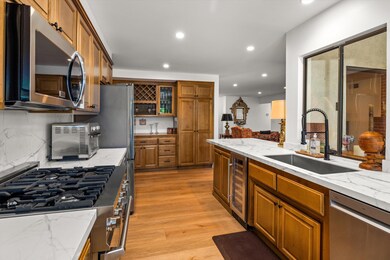
1483 Country Way Santa Ynez, CA 93460
Santa Ynez NeighborhoodEstimated payment $14,336/month
Highlights
- Additional Residence on Property
- Barn
- Solar Power System
- Santa Ynez Elementary School Rated A-
- RV Access or Parking
- Wood Flooring
About This Home
Tucked away at the end of a tranquil cul-de-sac, this one-acre micro-estate embodies the quintessential Santa Ynez Valley lifestyle. At the heart of the property lies a beautifully restored 2,180 sqft main residence with 3 bedrooms and 2.5 bathrooms. Thoughtfully reimagined, the home showcases a complete transformation, featuring fully remodeled bathrooms, a chef's kitchen, inviting living spaces, and brand-new floors, doors, lighting, fixtures, and paint—every detail designed with care and precision. Step beyond the main residence, and you'll find the true hallmark of this property: unparalleled versatility and add-value infrastructure. A private, 1,147 sqft second residence offers 1 bedroom, 1 bathroom, a full kitchen, and its own fenced yard—perfect for extended family, guests, or generating rental income. Meanwhile, the expansive 2,400 sqft metal RV/storage barn, complete with a convenient half bathroom, provides endless possibilities for hobbyists or entrepreneurs seeking ample workspace or storage. The fully usable and level lot invites further customization, whether you dream of adding a pool, accommodating farm animals, or creating additional structures to suit your needs. Surrounded by the natural beauty of Santa Barbara's wine country and conveniently located near schools, markets, hospitals, acclaimed restaurants, and world-renowned wineries, this exceptional property is your gateway to the coveted Santa Ynez Valley.
Home Details
Home Type
- Single Family
Est. Annual Taxes
- $18,328
Year Built
- Built in 1972
Lot Details
- 1 Acre Lot
- Cul-De-Sac
- Level Lot
Home Design
- Slab Foundation
- Composition Roof
- Stucco
Interior Spaces
- 2,180 Sq Ft Home
- Family Room with Fireplace
- Living Room with Fireplace
- Formal Dining Room
Kitchen
- Built-In Gas Oven
- Stove
- Dishwasher
Flooring
- Wood
- Carpet
- Laminate
- Tile
Bedrooms and Bathrooms
- 3 Bedrooms
Laundry
- Dryer
- Washer
Parking
- Attached Garage
- RV Access or Parking
Eco-Friendly Details
- Solar Power System
- Solar owned by seller
Outdoor Features
- Covered patio or porch
- Shed
Utilities
- Forced Air Heating and Cooling System
- Septic System
Additional Features
- Additional Residence on Property
- Property is near schools
- Barn
Community Details
- No Home Owners Association
- 2 Units
Listing and Financial Details
- Assessor Parcel Number 141-330-031
Map
Home Values in the Area
Average Home Value in this Area
Tax History
| Year | Tax Paid | Tax Assessment Tax Assessment Total Assessment is a certain percentage of the fair market value that is determined by local assessors to be the total taxable value of land and additions on the property. | Land | Improvement |
|---|---|---|---|---|
| 2023 | $18,328 | $1,657,500 | $765,000 | $892,500 |
| 2022 | $17,713 | $1,625,000 | $750,000 | $875,000 |
| 2021 | $3,321 | $308,708 | $36,239 | $272,469 |
| 2020 | $3,202 | $305,544 | $35,868 | $269,676 |
| 2019 | $3,134 | $299,554 | $35,165 | $264,389 |
| 2018 | $3,075 | $293,681 | $34,476 | $259,205 |
| 2017 | $3,019 | $287,923 | $33,800 | $254,123 |
| 2016 | $2,919 | $282,279 | $33,138 | $249,141 |
| 2014 | $2,798 | $272,594 | $32,002 | $240,592 |
Property History
| Date | Event | Price | Change | Sq Ft Price |
|---|---|---|---|---|
| 03/11/2025 03/11/25 | Pending | -- | -- | -- |
| 02/03/2025 02/03/25 | For Sale | $2,295,000 | +41.2% | $1,053 / Sq Ft |
| 11/02/2021 11/02/21 | Sold | $1,625,000 | -1.5% | $745 / Sq Ft |
| 08/31/2021 08/31/21 | Pending | -- | -- | -- |
| 08/07/2021 08/07/21 | For Sale | $1,650,000 | -- | $757 / Sq Ft |
Deed History
| Date | Type | Sale Price | Title Company |
|---|---|---|---|
| Grant Deed | -- | First American Title | |
| Grant Deed | -- | First American Title | |
| Grant Deed | -- | First American Title | |
| Grant Deed | $1,625,000 | Chicago Title Company | |
| Deed | -- | -- | |
| Interfamily Deed Transfer | -- | -- |
Mortgage History
| Date | Status | Loan Amount | Loan Type |
|---|---|---|---|
| Open | $830,000 | New Conventional | |
| Closed | $1,035,000 | Construction | |
| Previous Owner | $500,000 | Credit Line Revolving | |
| Previous Owner | $500,000 | Commercial | |
| Previous Owner | $100,000 | Credit Line Revolving | |
| Previous Owner | $135,000 | Unknown | |
| Previous Owner | $175,000 | Credit Line Revolving |
Similar Homes in the area
Source: Santa Barbara Multiple Listing Service
MLS Number: 25-503
APN: 141-330-031
- 1325 N Refugio Rd
- 1712 N Refugio Rd
- 3142 1-2 Baseline
- 3142 Baseline Ave
- 3142 Baseline Ave Ave
- 1446 Edison St
- 1296 Edison St
- 3142 - 3 Baseline Ave
- 2860 Baseline Ave
- 3540 Camino Arroyo
- 1270 Dove Meadow Rd
- 1551 Meadowvale Rd
- 1011 N Refugio Rd
- 2848 Quail Valley Rd
- 1470 Meadowvale Rd
- 3513 Numancia St
- 2800 Quail Valley Rd
- 1977 San Marcos Pass Rd
