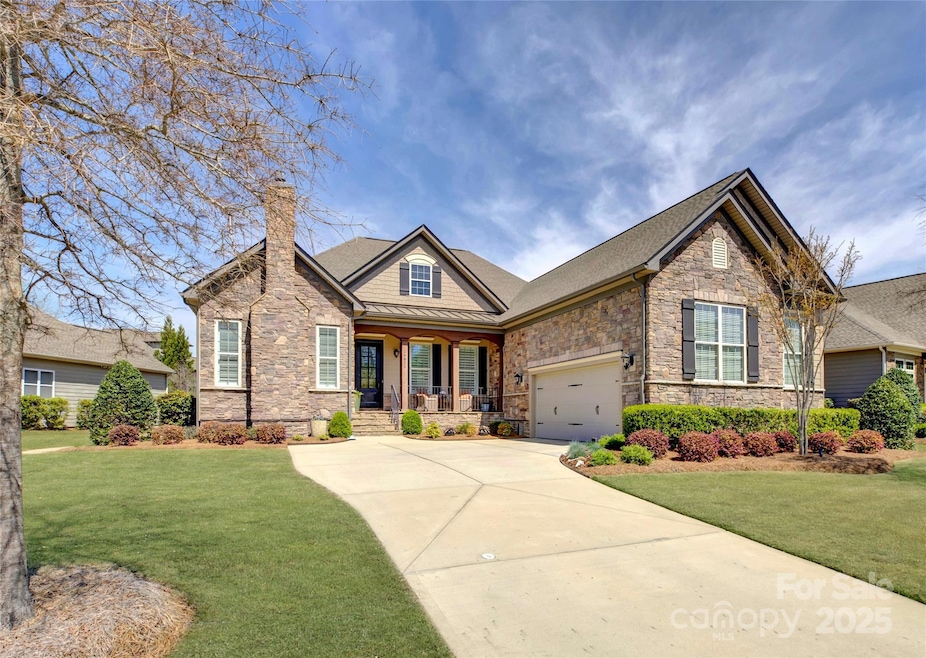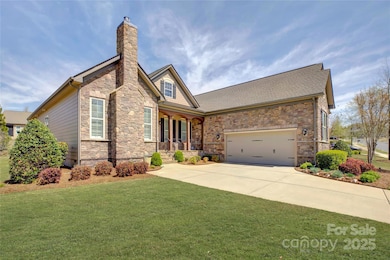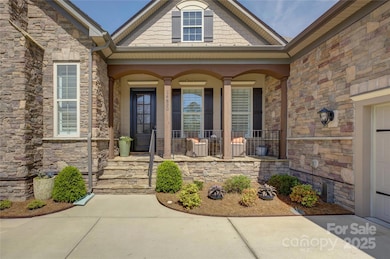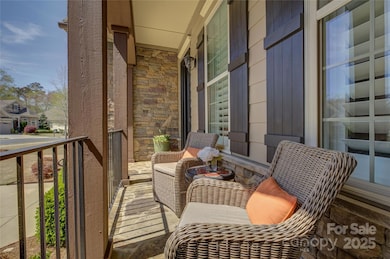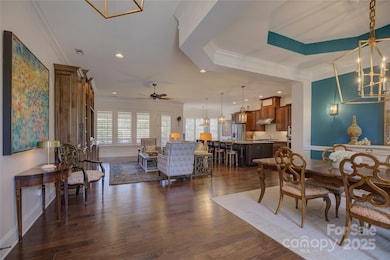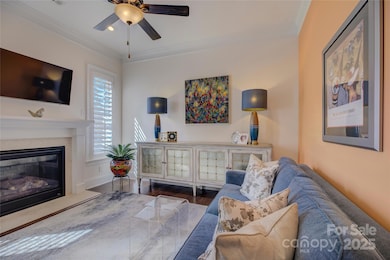
14830 Creeks Edge Dr Charlotte, NC 28278
The Palisades NeighborhoodEstimated payment $4,904/month
Highlights
- Concierge
- Golf Course Community
- Open Floorplan
- Palisades Park Elementary School Rated A-
- Fitness Center
- Clubhouse
About This Home
Exquisite home in the amenity-rich Regency at Palisades. Private study with gas fireplace sits just off the foyer. Luxurious open floor plan w/ rich hardwood floors uniting the kitchen, great room & breakfast area. Double tray ceiling highlights the dining area. Gourmet kitchen has ample cabinetry w/glass inserts for display, oversized prep island; plenty of room for seating, gas range & wall oven. Great room includes built in wall unit w/ dual-zone wine refrigerator & storage for 250+ bottles. Screen porch w/ privacy shades overlooking paver patio is the perfect spot to relax or entertain. Double door entry into the primary suite featuring a tray ceiling, dual vanities, garden tub, glass-enclosed shower, & generous walk-in closet. Two additional bedrooms w/shared full bath & laundry complete the floor plan. The Regency HOA includes lawn maintenance, 20,000 sq. ft clubhouse w/ on-site concierge service, indoor & outdoor pools, tennis & pickleball, & club options for every interest.
Listing Agent
Allen Tate Charlotte South Brokerage Email: dorthe.h@allentate.com License #273592

Home Details
Home Type
- Single Family
Est. Annual Taxes
- $4,375
Year Built
- Built in 2016
Lot Details
- Property is zoned MX-3
HOA Fees
- $375 Monthly HOA Fees
Parking
- 2 Car Attached Garage
Home Design
- Stone Veneer
Interior Spaces
- 2,430 Sq Ft Home
- 1-Story Property
- Open Floorplan
- Ceiling Fan
- Fireplace
- Insulated Windows
- Screened Porch
- Crawl Space
- Laundry Room
Kitchen
- Electric Oven
- Self-Cleaning Oven
- Gas Range
- Microwave
- Dishwasher
- Wine Refrigerator
- Kitchen Island
- Disposal
Flooring
- Wood
- Tile
Bedrooms and Bathrooms
- 3 Main Level Bedrooms
- Walk-In Closet
Schools
- Palisades Park Elementary School
- Southwest Middle School
- Palisades High School
Utilities
- Forced Air Heating and Cooling System
- Heating System Uses Natural Gas
- Gas Water Heater
- Cable TV Available
Listing and Financial Details
- Assessor Parcel Number 217-332-46
Community Details
Overview
- Cams Management Association
- Built by Toll Brothers
- Regency At Palisades Subdivision, Waverly Floorplan
- Mandatory home owners association
Amenities
- Concierge
- Clubhouse
Recreation
- Golf Course Community
- Tennis Courts
- Sport Court
- Indoor Game Court
- Recreation Facilities
- Fitness Center
- Community Indoor Pool
- Trails
Map
Home Values in the Area
Average Home Value in this Area
Tax History
| Year | Tax Paid | Tax Assessment Tax Assessment Total Assessment is a certain percentage of the fair market value that is determined by local assessors to be the total taxable value of land and additions on the property. | Land | Improvement |
|---|---|---|---|---|
| 2023 | $4,375 | $629,000 | $170,000 | $459,000 |
| 2022 | $4,678 | $517,400 | $125,000 | $392,400 |
| 2021 | $4,567 | $517,400 | $125,000 | $392,400 |
| 2020 | $4,541 | $517,400 | $125,000 | $392,400 |
| 2019 | $4,492 | $517,400 | $125,000 | $392,400 |
| 2018 | $3,875 | $344,200 | $46,000 | $298,200 |
| 2017 | $3,846 | $344,200 | $46,000 | $298,200 |
| 2016 | $1,597 | $46,000 | $46,000 | $0 |
| 2015 | $500 | $46,000 | $46,000 | $0 |
| 2014 | $492 | $0 | $0 | $0 |
Property History
| Date | Event | Price | Change | Sq Ft Price |
|---|---|---|---|---|
| 04/04/2025 04/04/25 | For Sale | $746,000 | -- | $307 / Sq Ft |
Deed History
| Date | Type | Sale Price | Title Company |
|---|---|---|---|
| Special Warranty Deed | $440,000 | Westminster Title Agency |
Mortgage History
| Date | Status | Loan Amount | Loan Type |
|---|---|---|---|
| Open | $320,000 | New Conventional |
Similar Homes in Charlotte, NC
Source: Canopy MLS (Canopy Realtor® Association)
MLS Number: 4226711
APN: 217-332-46
- 14916 Creeks Edge Dr
- 15533 Capps Rd
- 15620 Lake Ridge Rd
- 14920 High Bluff Ct
- 13102 Petrel Place
- 11031 Larkslea Ln
- 15927 Vale Ridge Dr
- 15311 Lake Ridge Rd
- 15308 Lake Ridge Rd
- 14629 Glen Valley Ct
- 15814 Vale Ridge Dr
- 15808 Lake Ridge Rd
- 15122 Lake Ridge Rd
- 15520 Capps Rd
- 17315 Langston Dr
- 15710 Oleander Dr
- 45528 Misty Bluff Dr
- 82116 Standing Oak Dr
- 82112 Standing Oak Dr
- 15813 Capps Rd
